Need ideas for kitchen expansion to the dining room
satches
last year
last modified: last year
Related Stories

KIDS’ SPACESWho Says a Dining Room Has to Be a Dining Room?
Chucking the builder’s floor plan, a family reassigns rooms to work better for their needs
Full Story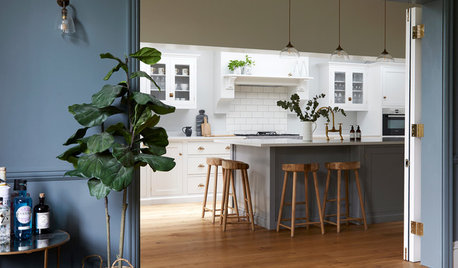
KITCHEN MAKEOVERSA Beautiful Connection Between a Kitchen and a Dining Room
A few clever design tricks ensure that a lightened-up English kitchen pairs well with a cozy dining room
Full Story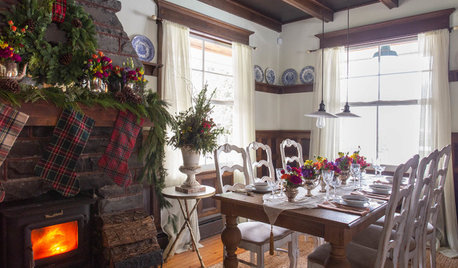
CHRISTMAS1 Dining Room, 3 Holiday Tablescape Ideas
Draw inspiration and tips from these stunning table setups to add a nature-inspired touch to your Christmas gathering
Full Story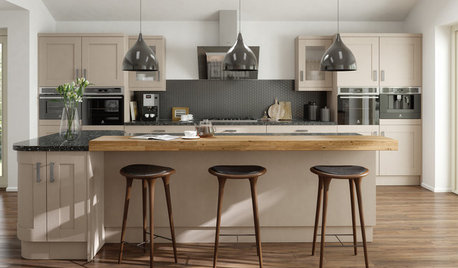
KITCHEN DESIGN9 Ideas for Creating a Casual Dining Perch in Your Kitchen
As a dining, conversation or homework spot, a breakfast bar can be a welcome addition. Here’s how to work one in
Full Story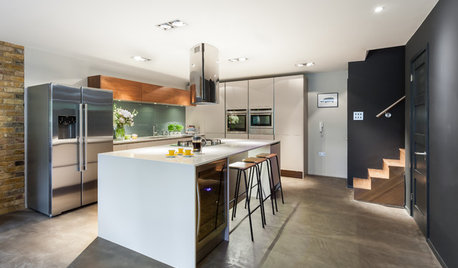
BASEMENTSRoom of the Day: Family Digs In for a Chic New Kitchen and Dining Area
When a homeowner needs to free up kitchen space for her home bakery business, the only way to go is down
Full Story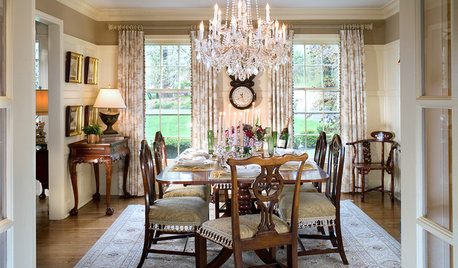
FLOORSTasteful Ideas for Traditional Dining Room Floors
Practical meets polished with these rug, tile and paint designs that have your traditional dining room floor covered
Full Story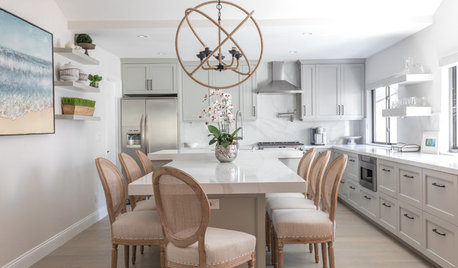
BEFORE AND AFTERSBefore and After: Kitchen and Dining Room Become One Serene Space
Calm gray cabinets, beachy art and rustic touches beautify this kitchen in a California home near the ocean
Full Story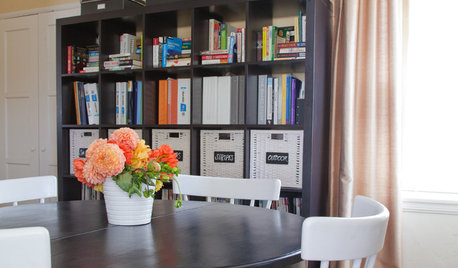
DINING ROOMSRoom of the Day: Putting the Dining Room to Work
With a table for meals and a desk for bringing home the bacon, this dining room earns its keep
Full Story
LIVING ROOMSLay Out Your Living Room: Floor Plan Ideas for Rooms Small to Large
Take the guesswork — and backbreaking experimenting — out of furniture arranging with these living room layout concepts
Full StoryMore Discussions






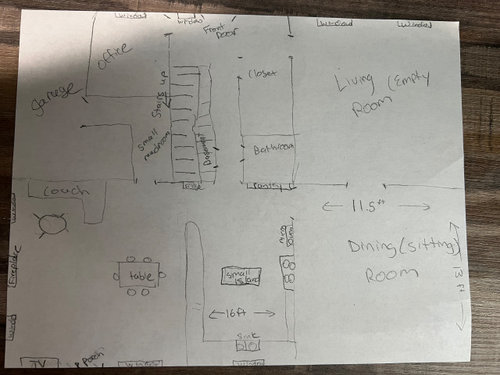



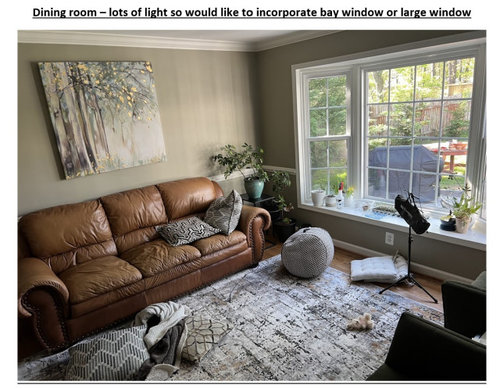
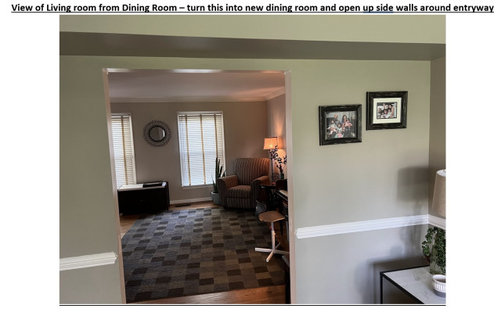
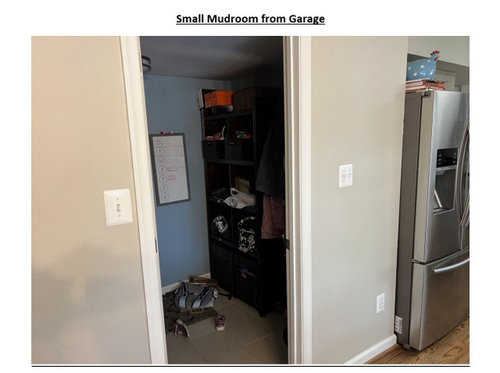
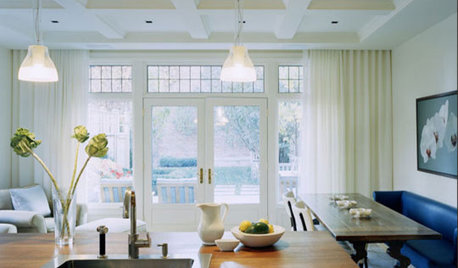

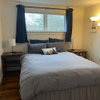


sheloveslayouts
sheloveslayouts
Related Professionals
Pueblo Kitchen & Bathroom Remodelers · Holt Cabinets & Cabinetry · Reading Cabinets & Cabinetry · Spring Valley Cabinets & Cabinetry · Nashville Interior Designers & Decorators · Saint Louis Park Architects & Building Designers · Buffalo Kitchen & Bathroom Designers · Fresno Kitchen & Bathroom Designers · Glens Falls Kitchen & Bathroom Designers · Palmetto Estates Kitchen & Bathroom Designers · Dallas Furniture & Accessories · Northridge Furniture & Accessories · Sahuarita Furniture & Accessories · Natchitoches General Contractors · Toledo General ContractorssatchesOriginal Author
sheloveslayouts
sheloveslayouts
la_la Girl
Jennifer Hogan
BC Jones
Cheryl Smith
satchesOriginal Author
BC Jones
felizlady
la_la Girl
satchesOriginal Author
sheloveslayouts
la_la Girl
satchesOriginal Author
sheloveslayouts
BC Jones
sheloveslayouts
satchesOriginal Author
BC Jones
satchesOriginal Author
BC Jones
satchesOriginal Author
BC Jones
satchesOriginal Author
coray
BC Jones
coray
sena01
satchesOriginal Author
emilyam819
BC Jones
Ouroboros Design
satchesOriginal Author