What style of house is this, and how would you enhance the front?
HU-599437216
last year
last modified: last year
Featured Answer
Sort by:Oldest
Comments (23)
Beth H. :
last yearHU-599437216
last yearRelated Professionals
Fort Smith Interior Designers & Decorators · Mount Laurel Interior Designers & Decorators · Bridgeport Furniture & Accessories · Framingham Furniture & Accessories · Ken Caryl General Contractors · Mira Loma General Contractors · Norristown General Contractors · Warr Acres Cabinets & Cabinetry · Lake Stevens Flooring Contractors · North Reading Siding & Exteriors · Brea Painters · Caldwell Painters · Encinitas Painters · Raytown Painters · Saint Louis Park PaintersHU-599437216
last yearlast modified: last yearHU-599437216
last yearHU-599437216
last yearlast modified: last yearHU-599437216
last yearHU-599437216
last yearkl23
last yearKendrah
last year
Related Stories
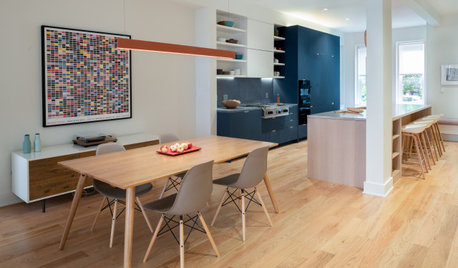
KITCHEN MAKEOVERSKitchen of the Week: Cooking Is Front and Center in This House
Architects flip a floor plan to suit a young family’s lifestyle and clean-lined, colorful style
Full Story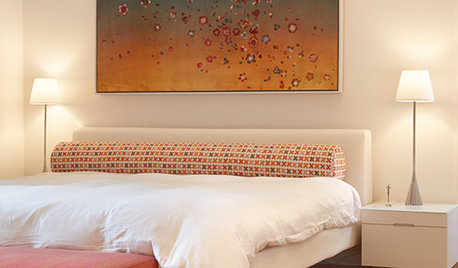
DECORATING GUIDESHome Style: Enhance the Lines You Have
Make the most of your home's best features by extending lines, reinforcing shapes and continuing curves
Full Story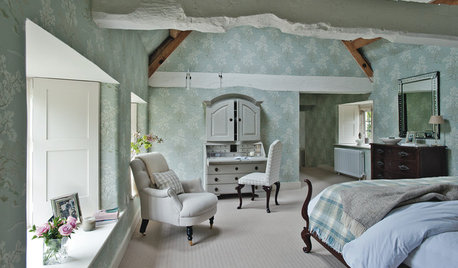
TRADITIONAL HOMESHouzz Tour: Historic Manor House Regains Its Country Style
A neglected 11th-century property is restored to its former glory as a traditional family home
Full Story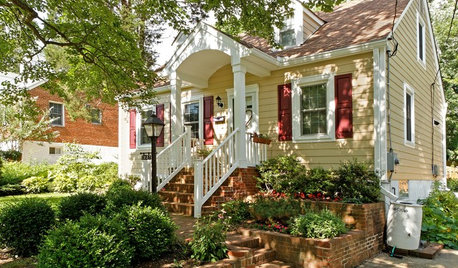
ARCHITECTURERoots of Style: Do You Live in a Minimalist Traditional House?
Cottages, bungalows, farmhouses ... whatever you call them, houses in this style share several characteristics. See how many your house has
Full Story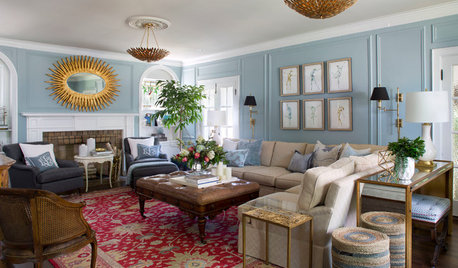
TRADITIONAL HOMESHouzz Tour: Beautiful 1929 Tudor-Style House Made Whole Again
A thoughtful renovation reveals original architectural details and removes an unfortunate 1980s addition
Full Story
ARCHITECTURERoots of Style: Where Did Your House Get Its Look?
Explore the role of architectural fashions in current designs through 5 home styles that bridge past and present
Full Story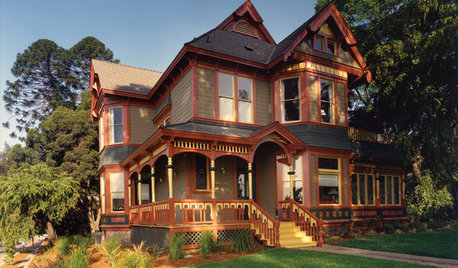
ARCHITECTURERoots of Style: Does Your House Have a Medieval Heritage?
Look to the Middle Ages to find where your home's steeply pitched roof, gables and more began
Full Story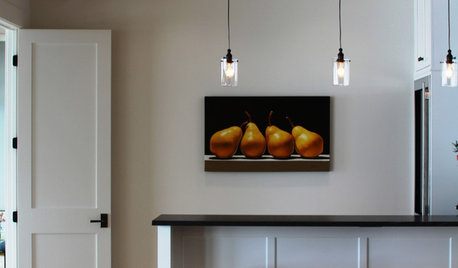
DOORSKnow Your House: Interior Door Parts and Styles
Learn all the possibilities for your doors, and you may never default to the standard six-panel again
Full Story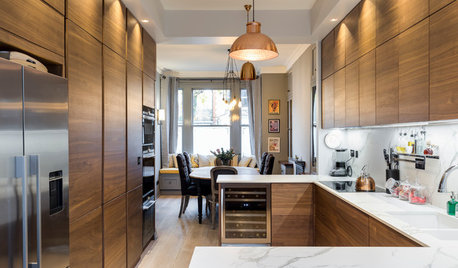
HOMES AROUND THE WORLDHouzz Tour: Smart Space Planning Enhances a London House
This family home gains space from moving a few walls and relocating the kitchen
Full Story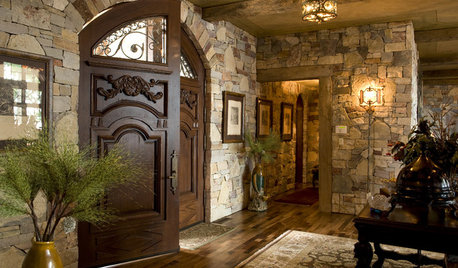
ENTRYWAYSExpert Talk: Front Doors Hold Key to Great Style
You can't take back a first impression. Professionals explain why they chose these striking front doors for their clients' homes
Full Story






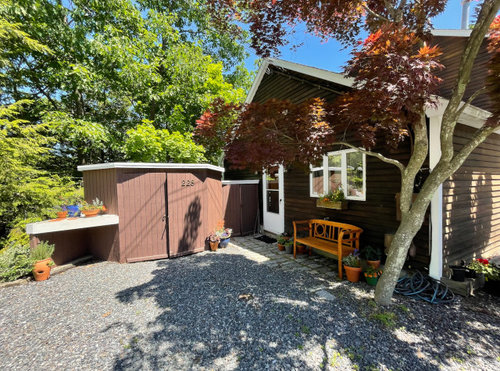
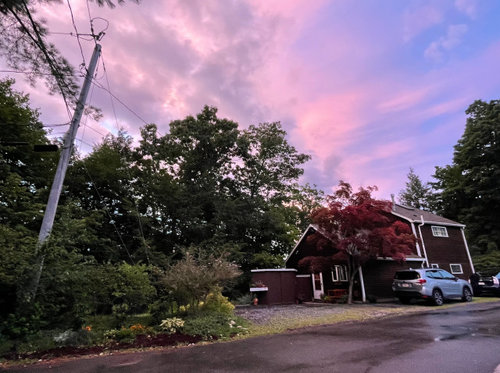




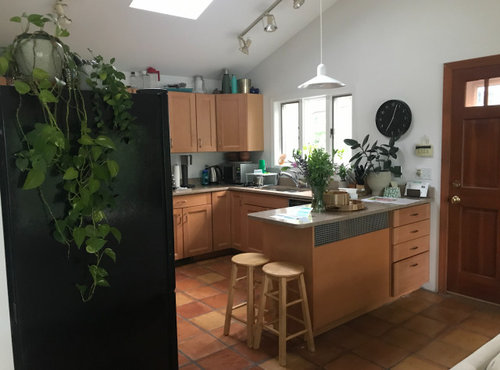



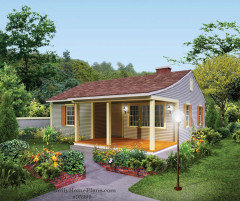

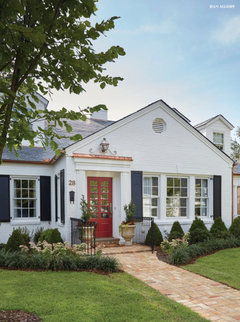


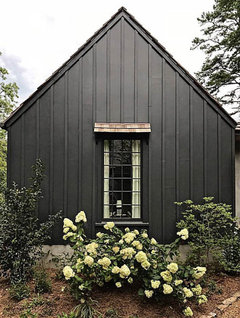


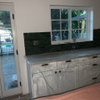


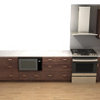
BeverlyFLADeziner