pony wall size
J T
11 months ago
Related Stories
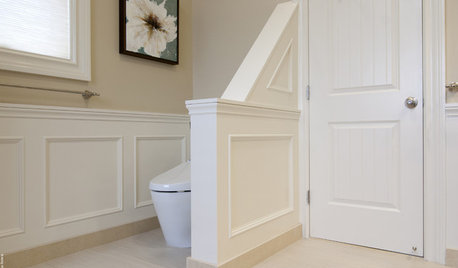
DESIGN DICTIONARYPony Wall
Long on versatility, this short wall can serve a variety of needs virtually anywhere in the house
Full Story
BATHROOM DESIGNShould You Get a Recessed or Wall-Mounted Medicine Cabinet?
Here’s what you need to know to pick the right bathroom medicine cabinet and get it installed
Full Story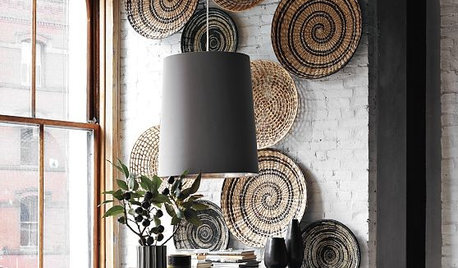
ACCESSORIES3D Wall Art for Your Home
Add interesting dimension and texture to your walls with collected artwork
Full Story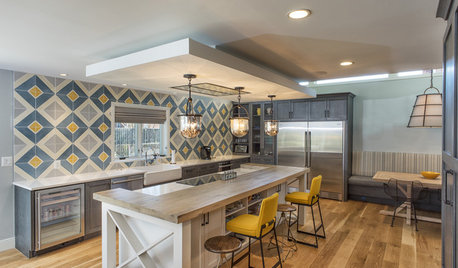
KITCHEN DESIGNKitchen of the Week: Tile Sets the Tone in a Modern Farmhouse Kitchen
A boldly graphic wall and soft blue cabinets create a colorful focal point in this spacious new Washington, D.C.-area kitchen
Full Story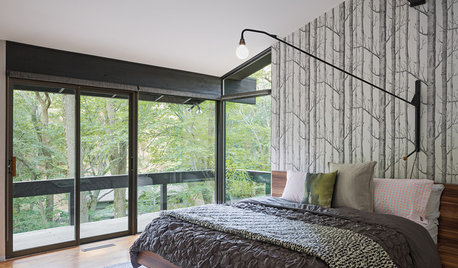
GREAT HOME PROJECTSHow to Get New Wallpaper and Wallcoverings
Learn about the inventive treatments available today, where to use them and how to find expert installers
Full Story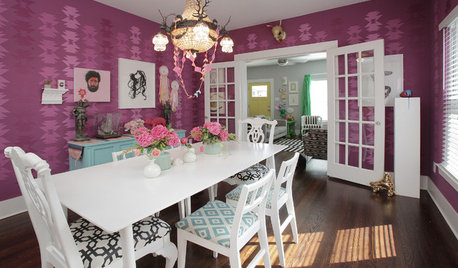
ECLECTIC HOMESMy Houzz: Colorful Hand Painting Bedecks a Creative Home
A kaleidoscope of colors on walls, furniture and fabrics brings an energetic spirit to a 1920s colonial in Texas
Full Story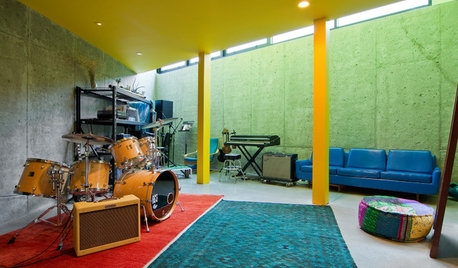
HOUZZ TOURSMy Houzz: Color This Utah Home Terrific
Candy-colored walls lit up by sunlight and a streamlined, open layout make a family’s new house one of a kind
Full Story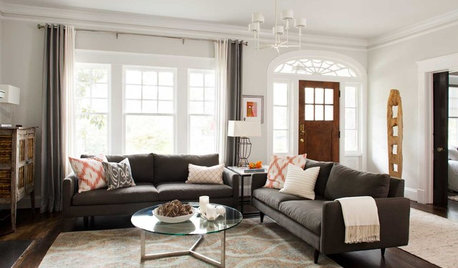
ENTRYWAYSNo Entryway? Create the Illusion of One
Create the feeling of an entry hall even when your door opens straight into the living room. Here are 12 tricks to try
Full Story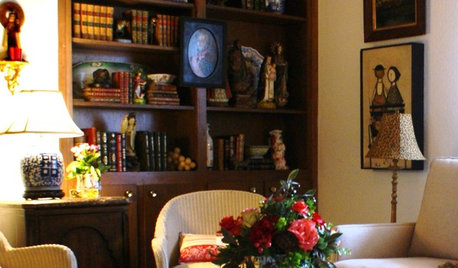
STORAGEDownsizing Help: Shelve Your Storage Woes
Look to built-in, freestanding and hanging shelves for all the display and storage space you need in your smaller home
Full Story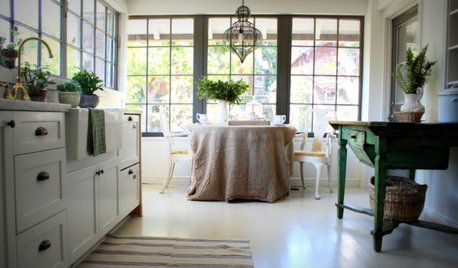
KITCHEN DESIGN12 Farmhouse Touches That Bring Homeyness to a Kitchen
Shaker cabinetry, country-store-inspired hardware, barn elements or a key piece of art will add homestead appeal to your kitchen
Full Story











JAN MOYER
Patricia Colwell Consulting
Related Professionals
Glendale Kitchen & Bathroom Remodelers · Hunters Creek Kitchen & Bathroom Remodelers · Aurora General Contractors · Hercules General Contractors · Manalapan General Contractors · Auburn Hills Architects & Building Designers · Charleston Architects & Building Designers · Lansdale Architects & Building Designers · Hershey Kitchen & Bathroom Designers · Reedley Kitchen & Bathroom Designers · Paramus Furniture & Accessories · Pico Rivera Kitchen & Bathroom Remodelers · Saint Helens Kitchen & Bathroom Remodelers · Victorville Glass & Shower Door Dealers · Citrus Heights Cabinets & CabinetryJAN MOYER
JJ
JJ
JAN MOYER
JJ
JAN MOYER
JJ
JAN MOYER
cpartist