December 2023 - How is your Build Going?
Whether you are in the building, planning, or just-plain-dreaming-about it phases of home construction, this is the place for you! We are a kind group who share the joys and stresses, the mistakes and successes of this wondrous process.
Welcome! Glad you are here. (PS. We love pictures.)
Comments (140)
Keen B
4 months ago@Chandllerin If I recall, you are dealing with red clay, correct? I can say that with my dogs, when my floors were the common yellowy/orangey oak that homes built in the 90s had, mud from our red clay never showed up; I just cleaned them on my regular schedule. My floors were probably filthy, and I had no idea. I then moved to a home with dark floors that show every, single bit of dust/mud print-everything. But the medium taupe/khaki colored tile in the laundry shows nothing. So I guess with red clay, something in the medium-to light medium range with brown/orangley-yellow tones?
My new floors don't show much either, and they are wheat colored, but the mud in that yard is not red clay.Kyla McSweeney
4 months agoThis is our mudroom tile, a medium gray porcelain tile. I didn't want something light that would get dirty. I was originally considering a encaustic tile and then quickly dismissed it because of the dirt showing. My first apt after college had white tile floors and I still have anxiety over the endless mopping.
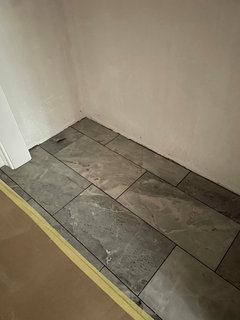
Related Professionals
Bayshore Gardens Architects & Building Designers · Troutdale Architects & Building Designers · Cheney General Contractors · Goldenrod General Contractors · Mount Vernon General Contractors · New River General Contractors · Westminster Architects & Building Designers · Bethpage Kitchen & Bathroom Designers · Gainesville Kitchen & Bathroom Designers · King of Prussia Kitchen & Bathroom Designers · Philadelphia Kitchen & Bathroom Designers · Erlanger General Contractors · Marysville General Contractors · Meadville General Contractors · West Lafayette General ContractorsKyla McSweeney
4 months agoThis is my shower shelf for shaving. It is approximately 20 inches high, I am 5'5" and it is perfect.

izzieo
4 months agolast modified: 4 months agoKyla, looks great!
Question: have your construction drawings been changed during construction? Is that typical? We thought our builder could just update the drawings and make changes on site but now suddenly they want us to get the architect to revise the drawings and change a bunch of details because apparently the drawing set has too many markups/changes. It seems so inefficient, whenever details are developed they will need to print and distribute the updated plans each time?! I can’t even imagine the mistakes ahead. Not sure how exactly we will ensure the work is done properly. It is so slow to get information to people like this.worthy
4 months agolast modified: 4 months agoWhat may seem to be small changes to the client may, in fact, affect a number of trades down the line.
There may be a half-dozen plans out there with various sub-trades. Rather than chasing after each one to pencil in your changes, it's surer to have the architect or designer issue new ones with changes clearly marked.
Also, remember that a trade may be working on a number of builds at once. No one can keep all these ad hoc changes straight.
izzieo
4 months agoThat’s true… I am just confused why nobody told us we needed our architect to make these changes until now. Like, suddenly there is some rush to update the drawings yet all the changes I’ve marked have been discussed since spring. What is equally concerning is it seems the drawings are not really followed. @worthy - our architect sent an email specifically calling out the orientation of the solid part of our open web joists, in order to accommodate duct work. Then, a month later - it looks like they installed the joists the wrong way. If something is highlighted on the drawings, a specific email sent pointing it out… who’s problem is that in a cost-plus contract? Pretty sure we might need the architect and engineer to update the hvac now and I have no idea what kind of issues will be downstream from this. I don’t want to be micromanaging our GC but like… this seems like a pretty obvious mistake. Not sure if we are paying for the issues related to them simply not following something very clearly marked in the drawings. How is your project going??
stanislaw w
4 months agoDoes anyone have any idea how to effectively heat the attic without insulation? I am very afraid of moisture (because it can cause mold growth). My roofing contractor suggests an electric heater, but energy prices are quite high. The project is to be completed next month....
stanislaw w
4 months agoBecause I am afraid of the development of mold, after all, it is carcinogenic, and low temperatures promote its growth. I would like to get about 55-60 degrees
Paul F.
4 months agoMold Prevention Tips for Libraries
- Maintain relative humidity levels between 40 and 55 percent
- Keep temperatures around 70°F or cooler
- Ensure proper ventilation
- Vacuum and dust regularly
izzieo
4 months agoLow temps promote mold growth? I guess someone else might have advice. I thought mold thrives in 77º-86º and is dormant in cold temps. You’re definitely right to want to avoid mold but I’m not sure heating an uninsulated attic makes much sense, that is a huge waste of energy. You have attic vents? This is not living space right, it is actual attic?
Paul F.
4 months agoEveryone needs to be concerned about mold growth. It is the humidity level that needs to be monitored. I placed a dehumidifier in my crawlspace that works 24/7 and pumps excess water down my drain and only reports any problems to an app on my phone. If you are concerned about mold keep an eye on attic humidity levels which can be effected by bathroom and kitchen vent pipe seals leaking. I'd start there first by using humidity sensor technology and a phone app to put your mind at ease about mold growth encouraging humidity levels.
tozmo1
4 months agolast modified: 4 months ago@Keen B, I too suffer from I-can-do-that-ism. I wanted to do a mosaic of a favorite woodblock piece, did a lot of research, got some materials, even enlisted an artist friend who was sure we could do it on a weekend with a few bottles of wine, but then I found a ceramicist who had retired from professional work doing architectural porcelains and was now dabbling in her own creations. When she said she'd do it for $400 I said, let's just drink wine and forego the artistry! It's not quite a mosaic but the handmade tiles make me smile every time I come in the door.
I'm so impressed you did that mosaic!

My 2023 project was painting a bedroom, pulling up the old icky wall to wall carpet (hardwood underneath), installing all new trim. I purchased the trim about 8 years ago and finally got around to installing it. I rented a trim nailer from Home Depot for $39. I precut all the trim with my miter saw so the time to have the nailer was 5 hours. The very kind HD employee charged me only for 4 hours.Got a new carpet remnant piece at Habitat ReStore for $25 (stalked it for two months until the price dropped), had it bound for $160 coincidentally by the carpet store who had donated it to Habitat. If I'd bought it from them directly it would have cost $1700.Not thrilled with the color I painted the room so no pics until I repaint, but it looks so much better. Renting the nailer made it an easy project so once the weather gets too cold to be outside, I'm painting.
I had planned to replace my deck but when the contractor came to quote the job, he pointed out all the rotten wood on my house. So for the price of a new deck, I replaced rotten wood which led to replacing gutters. The deck is now the 2024 project.
Keen B
4 months ago@tozmo1 Thank-you. It's so satisfying to create and restore, as you know! All my doors on my build are reclaimed, antique doors that I got for a song and stripped down. One of my sinks and its old chrome legs are reclaimed. And like I said, the balusters on the stairs are reclaimed antiques I stripped.
I have to say, if I see something at our Restore that I want, I have to get it right then. Stalking for months wouldn't work, like ti did for you. There was a huge, natural fiber rug I wanted to cut down and make four separate rugs for my porches. Because we didn't have the truck with us, DH said let's come back. Gone. There were two fantastic, stuffed rocking chairs with outdoor slip covers. Gone. A pie safe. Gone. So I've learned if it speaks to me, I better put money on it and put it on hold if I don't have transport right then.Keen B
4 months ago@stanislaw_w There are 100, 000 types of mold spores naturally in the air, and not all of them are toxic-or as you say, carcinogenic. As Paul F says, it's the humidity that causes mold to establish and grow on a surface. The reason cold air can exacerbate the problem is that cold air doesn't hold as much moisture; thus, whatever moisture is in the air, settles on nearby structures when it gets cold... the way dew does when evening comes and the air begins to cool down. Heat can work the same way by evaporating water sources into the air that then moves around the house, which is why the South is more humid than the North. The warm air holds more water. If you live in a cold, dry area, you don't really need to worry about heating the attic. You need to worry about keeping the attic dry, especially in a warm climate. The only time I have seen mold in an attic is when there is a leak somewhere or when the bathroom vents are not properly attached/vented. Basements, however, are a whole different story.
Keen B
4 months agolast modified: 4 months ago@izzieo I understand your frustration. Worthy's point is very valid-It's taken me so long to build our house, I've seen a lot of folks come and go, and he's built many homes. A lot of the mistakes that folks have reported here come from a set of plans that were not updated with every person on the "team" of subs. Plus, some of your changes might be too big of a change?
But I can say, we did alter a number of things on our plan "impromptu"-ish. But we were dealing with ourselves, not a builder. The only changes we were allowed were ones that did not vary the structural integrity of the house. The signed plans had a dining room area off the kitchen and hall. We closed it into two separate spaces-pantry and office. But no supportive posts/beams were removed. Inspector didn't blink an eye at this.
I had a bit of a blip during the window inspection with two windows we added to the primary; but that was because the signed alterations had been uploaded to building department, and the changes had somehow not "held" on the PDF on the website. So the plans the inspector was holding were not the ones we thought they had-the stamp was there, but no visual of windows. That change would not have been allowed without a signature because it was an outer wall with hurricane threads, etc.. And even then, we had to make sure that the hurricane thread spacing had not been altered/compromised. There was also a moment of angst over one of the attic spaces under the eaves. Because the drawings showed no entry to this space, we were not sure we could get away with using it for storage. We made sure the flooring was supported and took pictures of the process, so if inspector had issues, we could say, yeah, it's proper floor bracing. And finally, we altered the direction of the porch framing. The inspector did not make us rip it out, but did make us add a bit more bracing.
I have seen inspectors force people to rip out work that does not follow plans. But I get that your plans were changed and no one was informed in the proper time frame.
izzieo
4 months agoThanks Keen B!! It seems like most of our changes are just fussy little interior details. But I think they just don’t want to make mistakes. It’s not like I’m changing the layout or anything extreme.
As far as attic spaces… I have my own new drama brewing. Our architect insisted on this modern no-overhang gabled roof because apparently “eaves aren’t needed anymore” due to ‘modern’ building science. I think it is complete nonsense but it’s too late. Anyway, they had designed gable end attic vents sort of last minute and I didn’t like the way they looked on the drawings. Our builder is changing this to be ridge venting with some kind of “Moore vents” which seems to imply regular soffit intake vents. We have no soffits, so I have no idea how they will be doing the intake air. What a nightmare, and it could have been avoided by simply designing a small overhang on the roof for soffit venting. These kinds of details are not fun, but they seem critically important. First step is hiring a competent designer/architect and a competent builder. Then you won’t need to concern yourself with these matters.
AC M
4 months agoVery exciting, tozmo1! I hope you’ll post the progress, and can’t wait to see it when it is ready for your friend and her granddaughter to move in.
This Old House on PBS was working on a house in Lexington, MA for a family whose son was diagnosed with a neurological disease which will cause him to be in a wheelchair soon. It might be of interest to anyone building or renovating a home for someone with limited mobility.2rickies
4 months agoI've been absent from here for a few weeks, and, wow, a lot of progress to catch up on! Everything looks great!
@Kyla McSweeney and @Keen B, congrats on moving into your beautiful homes! That must feel soooo satisfying! (Fwiw, I'm on the website and still can't tag people!)
In terms of going overbudget, as some have been discussing: 😂😬😫😭 I think it's universal. We have a cost-plus contract and that seemed risky from the start but there were no good alternatives. Nothing is a change order charge, but it hardly matters. Our build is going to take a few months longer than predicted, which means more $$. I've kept the costs down on finishes, but it was structural stuff that was more than expected, like steel. The well drilling and associated electric line and trenching cost far more than anticipated because the well isn't close to the house (unavoidable but initially unknown). The interior shades, which are motorized (the windows are large and tall) went way over budget. The builder thought we'd be able to go with a less expensive mfr, so his estimate was far too low, and with the design the architect did, that other mfr wasn't possible--and builder didn't figure that out in time. I don't want to spend big bucks on a shade system but basically we were left with no choice. So it's not because DH and I are picking expensive stuff, which is frustrating. Now I need to pick less expensive stuff than planned to try and stop the bleeding! Do we keep the uplighting on the great room ceiling? Idk. I never would have cared to light the ceiling, but everyone on the team is making it sound "important." It's a lot harder to wire later. Do we change the bluestone interior floors to porcelain? Which porcelain tile looks a lot like full range thermal bluestone? (It's not a big area so may not change the cost that much, but I'm considering it.) We'd planned for 1/4" grout lines on the exterior terraces, but apparently the stone has to be specially cut for that because usually it's precut for 1/2" grout lines. Do we pay for that extra cutting? It's a modern house and a thinner grout line will look more modern (plus i don't like seeing a lot of grout), but maybe that's just too bad? Anyway those are the kinds of things I'm thinking about.
Someone asked about the architect doing drawings when there's a change, and I recommend that. Ours does a sketch (called an ASK) showing any changes to make sure the builder always has a pdf of the latest version. That way there is never a question about what was supposed to be done or who was responsible for an error. Every ASK gets printed and put in a binder at the job site so all the subs can have access to a clear illustration of the current plans. And yeah there have been sensible changes, large and small, all along, many times unpredictable. Luckily we have a rare builder who asks questions when he doesn't understand something or hasn't done it before the way the architect has drawn it. The lighting plan alone went through a gazillion revisions. Also, the architect comes to the site about once a month to check progress.
Our windows started going in in mid-September, but it looks like we won't be done until June, which is about 5 months later than expected. Roof is fully on. They just did the insulation, and drywall starts after the 1st.
Some progress pics. Looking at these, I'm realizing how much stone they must have collected on site.
Insulation/soundproofing: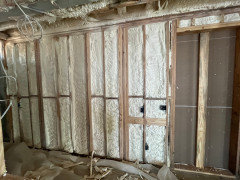
Pad/retaining wall for generator:
Propane is buried:
Fireplace stone is in and last 2 sliding doors. There are windows behind the plywood boards:

pgjs
4 months ago@tozmo1 Amazing story! I hope building continues to go well.
So much is happening! I agree that it's hard to reduce costs once you start because it seems a large proportion is on things you can't cut and didn't anticipate.
I'm excited because the house is closed up and I've picked my countertops. The kitchen is soapstone. Getting quotes was harder than I felt like it should be, but eventually I got the information I needed to make a decision.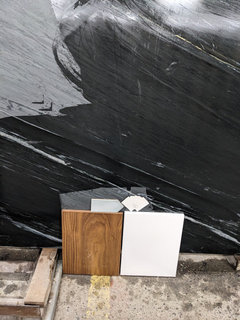
We did a walk through of the electrical plan this week, and I'm really appreciating their expertise and all the details they are checking on (outlet placement in relationship to furniture, where to put switches when thinking about the daily routine, making sure small kitchen appliances that need to be are on separate circuits). Light switches are more tricky than I thought. It's nice to have a lot of control over different spaces, but having too many together is not good.
izzieo
4 months agoBeautiful soapstone!!
I’m really looking forward to finalizing interior selections now that our HVAC is $20k over budget 🥹
Liz888
Original Author4 months agoYes everyone’s progress is looking great. I can’t believe it’s almost end of the year. I’m looking forward to the new year and leaving behind 2023. It was a tough year for us and I am very hopeful that 2024 will be a much better year.
We’ve finished drywall and next week we will start flooring including tiling!


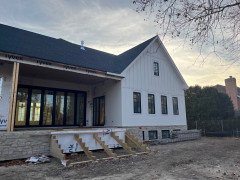
tozmo1
4 months agoFor those who are interested, the big announcement to the granddaughter that she was moving to a handicapped accessible house was yesterday. The granddaughter was totally blown away and truly had a hard time processing all the blessings flying around. Eight of the builder's staff were there representing different areas of the company. The biggest shock of all for my friend was when the VP of Sales announced that the builder was donating everything in the model home to her. (Ugly divorce backstory, she's coming to the house with almost nothing). The timing is perfect as mine is the last of the one story floor plan to be built in the subdivision. The one story model has been sold and the subdivision is closing out, so all the goodies inside the model are no longer needed.
I don't have a release from the company to share who it is, but when/if that happens, I'll be singing their praises to everyone.
They left no detail unattended to for the big reveal. They roofers were enlisted to build a walkway sturdy enough to bear a 400 lb. wheelchair on muddy ground. Granddaughter was thrilled that she could enter the house from the garage without a ramp, just like real people, she said. 😥
I'm three hours away so I wasn't there but the video my realtor took showed no dry eyes in the house. Best Christmas gift ever.
Here's a pic of the house with the walkway and the staff waiting for the arrival of my friend and her granddaughter.

Liz888
Original Author4 months agolast modified: 4 months agoI met with my tile guy today to go over tile pattern on the floor and shower walls in my bathrooms and laundry room.
All of my bathrooms are 10' ceiling. I had originally planned to tile to the ceiling on shower walls but my GC kept asking me if I was sure as he thought it would look strange and he said he priced it so the tile went up to 8'. He said if I wanted to go tile to the ceiling, he would have to charge me extra. Given our tile budget is way over our allowance, I decided that for the master bathroom only - I would tile to the ceiling but my guest bathrooms - tile will go to 8'. Any thoughts? Will I regret it?
Also I don't have any shower niche in guest bathrooms because it was so expensive. My tile guy recommended Schluter shower shelf which is installed in between tiles when tiles are installed (see below). I thought this inexpensive method would be a good option for my guest bathrooms. What do you think? Anyone used this before?
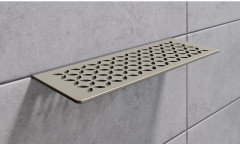
Paul F.
4 months agolast modified: 4 months agoMy rental bathrooms are over 10 feet tall. I just went to the ceiling with the tile. People warned of an 'elevator shaft effect' but my photoshops of the room beforehand made it look like the only way to go. I love it.

Chandllerin
4 months agoI LOVE the look of tile to the ceiling but I wasn’t willing to go over budget for it. We have 9ft ceilings. The tile guy got started this week. Sharing photos of the guest bath and powder room.
2023 was filled with hard lessons and I’m ready for some ease and joy in 2024. I shared with everyone here that I was laid off this fall and I’m happy to report that I start my new job in January!


Liz888
Original Author4 months ago@chandllerin - congratulations on your new job!!! I'm so happy for you. 2024 will be an awesome year.
i too was laid off in 2023 and found a job later in the year. Tough year overall. Glad to embrace 2024 with open arms and less hardship and more joy!tozmo1
4 months ago@liz888 Last year when I remodeled my primary bath I looked at the Schlueter ledge and thought it was a good idea but in the end, went with a niche when my budget was positively impacted when pristine Sheetrock was discovered under the 1969 wall paneling. I'd definitely use it in a guest bath especially if there are tub corners for guests' shampoo bottle placement.
@liz888 and @Chandllerin, a friend who also had a tough 2023 shared her mantra for next year, "Soar in '24!"
All the best to you!
Carissa
4 months agolast modified: 4 months agoI don’t know much about those ledges but they do look nice. We have niches, two of which are on exterior walls, i never would have thought anything of it until yall brought up it affecting insulation, whoops. Oh well. our shower tile does go up to the ceiling, but our bathrooms are only 9’. I dont think theres a wrong answer for you, up to the ceiling is glamorous, but shopping a little short won’t offend any eyes, either.
We have an end date: January 3 (when the garage door will be installed). We are hitting all the hiccups right here at the end. Our sconces were hung too high (we have a very tall electrician) and he’s charged us $200 per sconce to lower them which to me feels exhorbitant; we picked our top seven to lower; we can’t burn through cash when we are a month from closing, there just isnt enough time to rebuild savings.
The upstairs bathroom ended up being 8” shorter than the floor plan, which means the vanity we bought for it was too wide for code. thankfully, the builder paid to trim the vanity slab top and buy a new console base, we will just have a 28” vanity instead of 34.5”, NBD.
Otherwise, minor hiccups, wrong pulls going on drawer faces (hopefully they can bondo over those holes), wrong handed-ness for the rear doors (already fixed). The electrician has never installed heated towel racks before so we will see whether ours can still be installed. Hopefully so.
Happy Advent and Merry Christmas everyone; here’s hoping the rest of December and January building is drama-free

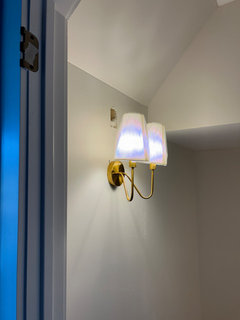


Liz888
Original Author4 months agolast modified: 4 months ago@carissa - congratulations! your almost at the finish line. I can't wait until we get to that stage! Sorry to hear about the lighting mishap but i'm sure you are relieved to be so close to move in. your place is lovely! BTW, how tall is your family room ceiling?
@chanderllin - i like the tile selections! I got so tired of our budget restrictions on tile/labor that I splurged a little in our master bath but for our three guest bathrooms, i decided to just use the same two tile selection throughout the guest bathrooms. I found couple of tile items from Tile Shop that were on clearance so went with those. Looking forward to seeing how they turn out.Chandllerin
4 months ago@carissa I love your arched entryways! Where did you purchase your light fixtures? Lighting is next on my list.
I went ahead and splurged on hardwoods (white oak). My stomach hurt making that payment but I think I’ll be happy when I see them. My husband said “everything else has to be inexpensive and basic moving forward” I chuckled in my head lol
Carissa
4 months agolast modified: 4 months agoThank you!! And I know, its such a minor mishap honestly I shouldn’t complain. Overall its been a smooth process and we trust our builder. little bumps are bound to happen and I feel ashamed when I get all riled up like this, ad it could have been so much worse.
The main areas are 12’ height, and the bedrooms and bathrooms are 9’ (and upstairs is 8’)
The arches were an upgrade, so we stuck to LVP flooring, but we pined over hardwood, so I’m excited for your white oak floors (:
I got the lighting from ebay, amazon, Gabby, and Regina Andrew. The sconces in the blue room were Regina Andrew but I got them open box on Ebay for $40 each!
Here are the Amazon links:
https://www.amazon.com/gp/aw/d/B09L8MX5S4?psc=1&ref=ppx_pop_mob_b_asin_title
https://www.amazon.com/gp/aw/d/B09GM4JVKM?psc=1&ref=ppx_pop_mob_b_asin_title
https://www.amazon.com/gp/aw/d/B0BKRRBC46?psc=1&ref=ppx_pop_mob_b_asin_title
https://www.amazon.com/gp/aw/d/B09TNY78LR?psc=1&ref=ppx_pop_mob_b_asin_title
Kyla McSweeney
4 months ago@ Chandllerin Congrats on your new job. Your house is looking great!
I ended up with extra fixtures. I thought some were fixtures and they were can lights. I think they added can lights in a lot of places they didn't originally plan for, but who knows. I have 5 extra lights total (one was a bathroom fixture where I bought 2 and only used one) I am trying to liquidate on FB marketplace now.
Wishing everyone who celebrates a Merry Christmas. Here is the tree in our new home! I did a moving/Christmas card with this pic, a pic of the front of the house and a pic of all of us on the porch (which came out terrible- but oh well). They also just went out this morning with the hassle of moving in. We are unpacked 98% and even have things on the wall. Now my husband is building our mud room locker bench. He spent under $200 on the materials (aside from the hooks) and the builder wanted $6K to build it! My job this weekend is to finish painting more doors and then paint the locker bench.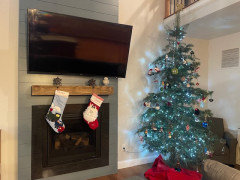
Liz888
Original Author4 months ago@kyla mcsweeney congratulations!! How is it being in the house? Must be so nice. Your house looks so nice. Love the Christmas tree.
We were hoping to be in by Christmas but didn't happen. ☹️
izzieo
4 months agoI am having such a great time, building is so much fun.
After the drama with our architect, we let the builder handle whatever needed to be changed for construction details. However, now they want the architecture firm to update the interior drawings for the minor changes I want to make.
Architect is outraged.…“The only way we can help you, is if we adopt these revisions as they were built. I would be willing to review all the information and specifications and would consider adopting them if they are forthcoming with the information. More importantly, further changes would have to be approved by us. If we can do those things, only then can I advise you going forward about the project as whole” — sounds expensive
“Please understand that when a builder doesn’t follow the architect’s drawings, the architect’s liability for the building is voided. With architects, our Errors & Omissions policy is group based for all architects in the province and even if a company goes bankrupt or the architect retires there’s a legacy policy in place. This protects you if we make any errors in the design and specification. (builder) has voided that protection by not following our drawings, nor seeking approval for a change to our details.” — yikes!
I understand the concerns. Let’s just hope they will help us update the interiors because we dont have the CAD file and its really annoying not being able to make small tweaks, which seems necessary during construction as interior details are refined during selections.
Oh, our HVAC budget was like $52k and apparently the bid is more like $70k now… lovely!
Officially the worst Christmas on record. Congratulations Kyla, must feel so good to be nearly complete!worthy
4 months agolast modified: 4 months agoI am having such a great time, building is so much fun.
If I had a coffee in hand, I'd do a spit take or three!
We're stalled in the mud.
Our window frames were installed four weeks ago. But the window supplier shipped the wrong plastic wedges that secure the glass to the frames of half those windows and new ones are not available till next year--two week vacay at the factory. The installers didn't notice the mistake till after the frames were installed.

Truly Invisible Glass from Frank by Ostaco
The structural changes to accommodate a beam-free stair entry are a logistical nightmare. Hired a new engineer, so there's hope there for an alternative.
Just received a third heating plan--that completely ignores the acknowledged written recommendations of our HVAC contractor.
Finally, I can't find a steel stair supplier that even bothers to respond to a request. (Guess $50-$75K+ contracts are too pathetic to bother with in these "booming" economic times.)
Oh, fun, fun, fun!
izzieo
4 months agolast modified: 4 months agoOh wow, @worthy I would love to chat some time if you ever want to hop on a call! I think we’re located in the same region.
Sorry to hear I’m not the only one with HVAC struggles… I am curious what your issue is! I have become obsessed with HVAC, very fascinating. I was really shocked that we’re building such an energy efficient home with so much insulation, triple glazed coated windows etc and this crazy nearly $40k custom radiant heater yet we still have this absurd HVAC design calling for a 5 ton ASHP and 3 individual air handlers. At least we know the climate control is going to work really, really well in the periods we don’t have the million operable windows WIDE OPEN to take in the fresh country air.
Also, let me know if you want me to check with my GC about who they used for a past steel stair project near the GTA. They said it took many months to find the supplier, but it turned out beautiful so I’m happy to share pics and ask for their info! I think you should be able to message me privately on here from my profile?
worthy
4 months agolast modified: 4 months agoThey said it took many months to find the [stair] supplier,
Yikes!
No secrets on the style.


Tower House, Toronto
-------------------------------
The HVAC is a lot simpler, relating only to the duct layout.
My contractor walked through the framed structure, pointing out the least intrusive layout, which I relayed to the HVAC designer, who completely ignored it. Instead, his design dragged massive returns and supplies along the basement ceiling, then up, creating those horrid vertical boxes on every tract house you run into. My contractor's design puts virtually everything into closets, kitchen soffits and inside enlarged walls. The worst thing is the designer insisted on being paid first, then released his design.
izzieo
4 months ago@worthy - I think black steel with walnut treads would be super sexy! But could go light, depends on the rest of your design and materials.
Here are the stairs my builder did for a past project, honestly I wanted steel honeycomb pattern railings but this is far out of our budget and we are going over in almost all selections so I’m not even going to explore this option 😂
Did they do your HVAC design in 3D? Ours did not, but the engineers we worked with apparently also do their designs in Revit for an extra fee, definitely seems helpful in a complex project! Our open web joists ended up backwards so technically the exact placement of ducts will have to be shifted a bit on site and I have yet to see how that goes… maybe it is just easier to figure out on site as you are doing. That being said we don’t have an HVAC contractor yet and the schedule says we start rough-ins in a couple of weeks. Sounds reasonable.
I truly nearly lost my mind when the architect took a big section of my beautiful study to make an HVAC chase in the wall running from basement to 2nd floor mechanical closet. The study was supposed to have double pocket doors, not a single dinky door and a bunch of HVAC stuff in the wall! GAAAAH.Kyla McSweeney
4 months agolast modified: 4 months ago@izzieo I feel your pain, we had so many of these situations throughout your build. I agree it is not fun at all.
@liz888 I am sorry you were not able to be in by Christmas. We just got our CO yesterday! Thankful for the building inspector who allowed us to move in while details just sorted out. Do you have an estimated date for move in yet?
We just had a table delivered for our breakfast space. I am so excited!
worthy
4 months agolast modified: 4 months agoAh, "what a difference a day makes, 24 little hours...."
New engineer says all Okay with changes we already made. As with other pros, a second opinion can be life (in this case, money and labour) saving.
Also, am meeting on-site 2 January with a very experienced steel stair-builder with an invitation to visit their factory as well.
2rickies
4 months agoGlad to see everyone's progress--and sorry to hear about the glitches and cost overruns! All very relatable.
At what stage did you choose interior paint colors? The builder brought it up, but I don't think I'm ready. Drywall will start going up next week, and I was going to wait until the recessed lighting and kitchen cabinets and countertops are in (the kitchen is in a great room), and for the bathrooms, I'm waiting for lighting and tile to go in. In the bedrooms, I just need to see the lighting. The casings for the lights are in but I don't think they've installed the actual LEDs yet. I can't coordinate paint with furniture, unfortunately, since we don't have any! We'll be adding a little at a time.How did you handle this?
izzieo
4 months ago2rickies - good luck! We will soon get to the point where my builder is like ok we are ready for all the trades to start, everything finalized right? At which point I’ll be like LOL NO NOT AT ALL LET’S JUST SLOW IT ALL DOWN.
Others might have answers about the paint. I say you should narrow down a colour palette or some options, and then wait as long as they will allow you to - so you can bring swatches and ideally samples to site to see in the natural lighting there, ideally with other material selections.
Carissa
4 months ago2rickies,
if this helps, we picked paint colors once we picked the counter tops, because i wanted things to ”play well together”. i brought an undertone color wheel ($29 from maria killam) and a large samplize paint sample from each undertone ($75) and that helped narrow it down. the counters had a purple undertone so that narrowed our choices down, we went with SW Zurich White in the end. Good luck!
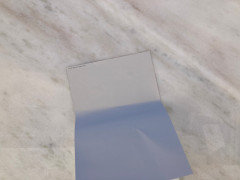
K_ Dub
4 months ago@2rickies - Hi. We’re doing our own finishes. Our drywall was hung this past week, taping and mudding next week, then prime and first coat of paint and fireplace stone … all before the floors go in, then comes cabinets, doors and trim. According to our son the carpenter 😉
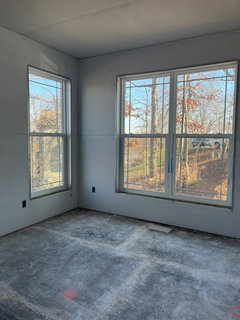



Liz888
Original Author4 months agolast modified: 4 months ago@2rickies - we just finished with drywall and they are laying down the hardwood floors now and tiling prep has already started. My GC doesn't want to discuss paint colors until much later, after light fixtures I believe. Is your GC asking for the paint colors now? I'm fairly set on my paint colors but want to start putting it on our drywall to see how the paint color goes with the house, taking into account sunlight, etc.
@izzieo - i feel your pain with the GC & Architect. My GC also wanted my Architect to update all the changes I've made. It was the worst, being pulled by GC on one side and architect on the other side. I thought I was going to have a nervous breakdown. We also had severe hvac issues and end up spending 15K over budget which was not fun. It's definitely not been easy process and I feel for you.
@kyla mcsweeney - love your breakfast table. We are probably going to be done in April, hopefully sooner but depends on the kitchen/bathroom/cabinets which are taking longer than expected so that might get us further delayed depending on completion time.
Wishing everyone a happy new year and hoping all of our building process gets easier!!
Here's the link for January 2024 posts.
https://www.houzz.com/discussions/6419825/it-s-january-2024-how-is-your-build-going

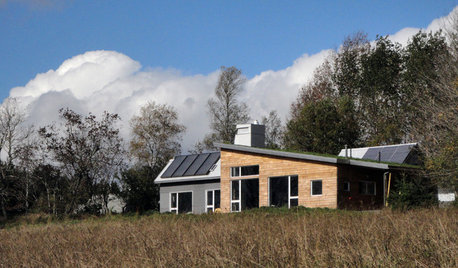


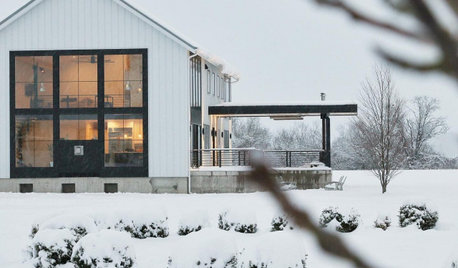
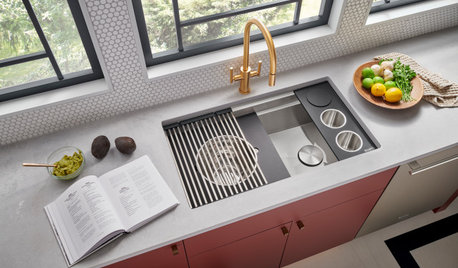

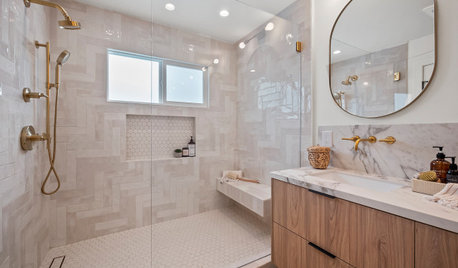
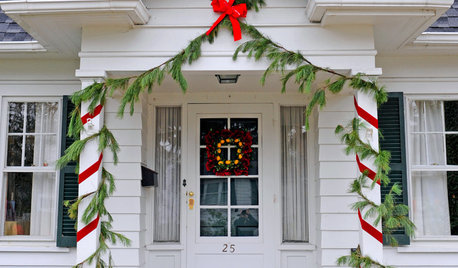










tozmo1