Doubling house sqft, need advice on new floorpan
Barbara pitts
3 months ago
Its a very nice floor plan!
I really don't like the layout
Related Stories
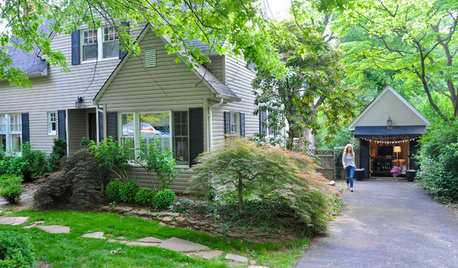
LIFEHouzz Call: What’s Your Perfect House Size?
How big is too big? How small is too small? Please tell us which home size is just right for you
Full Story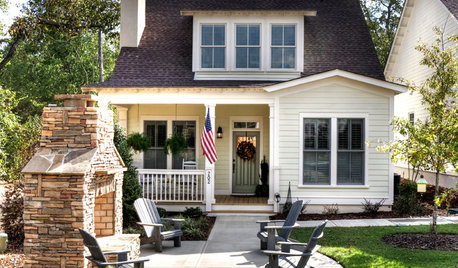
LIFE10 Reasons to Love a Not-Big House
A smaller home is easier to maintain and furnish, and there are intangible benefits too
Full Story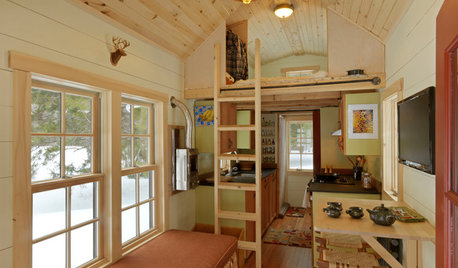
SMALL SPACESCould You Live in a Tiny House?
Here are 10 things to consider if you’re thinking of downsizing — way down
Full Story
REMODELING GUIDESGet What You Need From the House You Have
6 ways to rethink your house and get that extra living space you need now
Full Story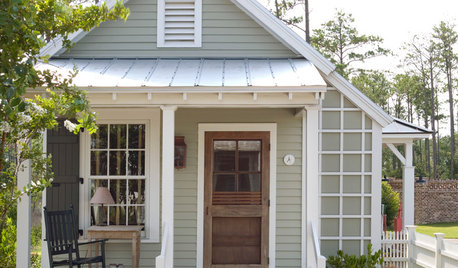
MOVINGHow to Avoid Paying Too Much for a House
Use the power of comps to gauge a home’s affordability and submit the right bid
Full Story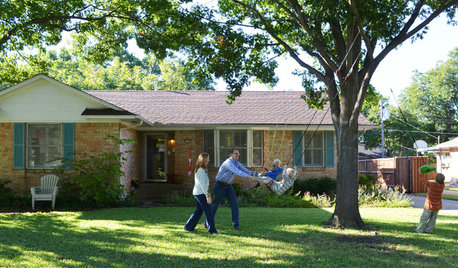
MOVINGHouse Hunting: Find Your Just-Right Size Home
Learn the reasons to go bigger or smaller and how to decide how much space you’ll really need in your next home
Full Story
SMALL SPACESDownsizing Help: Think ‘Double Duty’ for Small Spaces
Put your rooms and furnishings to work in multiple ways to get the most out of your downsized spaces
Full Story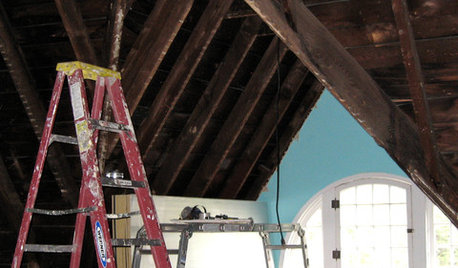
REMODELING GUIDES8 Lessons on Renovating a House from Someone Who's Living It
So you think DIY remodeling is going to be fun? Here is one homeowner's list of what you may be getting yourself into
Full Story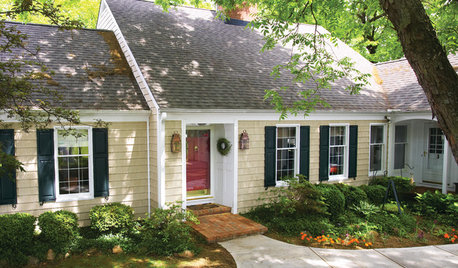
HOUSEKEEPINGHow to Wash Your House
Avoid damage to siding and plants while getting your home's exterior shining clean, with this guide to using pressure washers and hoses
Full Story
FUN HOUZZHouzz Call: Tell Us About Your Dream House
Let your home fantasy loose — the sky's the limit, and we want to hear all about it
Full StoryMore Discussions









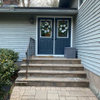

mcarroll16
JAN MOYER
Related Professionals
Boardman General Contractors · Great Falls General Contractors · Hagerstown General Contractors · Mishawaka General Contractors · National City General Contractors · River Edge General Contractors · Valle Vista General Contractors · Bull Run Architects & Building Designers · Moraga Kitchen & Bathroom Designers · Palmetto Bay Furniture & Accessories · Bloomington General Contractors · Towson General Contractors · Alhambra General Contractors · Phenix City General Contractors · Poquoson General ContractorsPatricia Colwell Consulting
HALLETT & Co.
JAN MOYER
Kendrah
kandrewspa
Doggiedoc
DeWayne
JAN MOYER
RappArchitecture
lharpie