Original Board and Batten wall in attached garage
Walen Photography
2 months ago
Featured Answer
Sort by:Oldest
Comments (14)
jck910
2 months agoWalen Photography
2 months agoRelated Professionals
Hanover Park Cabinets & Cabinetry · Land O Lakes Cabinets & Cabinetry · American Fork Architects & Building Designers · Charleston Architects & Building Designers · Frisco Architects & Building Designers · Ridgewood Kitchen & Bathroom Designers · San Jacinto Kitchen & Bathroom Designers · South Sioux City Kitchen & Bathroom Designers · Madison Furniture & Accessories · Topeka Furniture & Accessories · Sugar Hill Furniture & Accessories · Eau Claire General Contractors · Nashua General Contractors · Norristown General Contractors · Rossmoor General Contractorsnester44
2 months agojck910
2 months agoWalen Photography
2 months agoPatricia Colwell Consulting
2 months agoSigrid
2 months agoWalen Photography
2 months agojck910
2 months agoWalen Photography
2 months agolast modified: 2 months agoWalen Photography
2 months agoWalen Photography
2 months ago
Related Stories
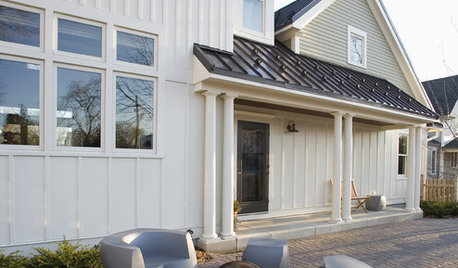
REMODELING GUIDESRenovation Detail: Board and Batten Siding
Classic board and batten siding adds timeless appeal to traditional homes, modern structures and every style in between
Full Story
REMODELING GUIDES11 Reasons to Love Wall-to-Wall Carpeting Again
Is it time to kick the hard stuff? Your feet, wallet and downstairs neighbors may be nodding
Full Story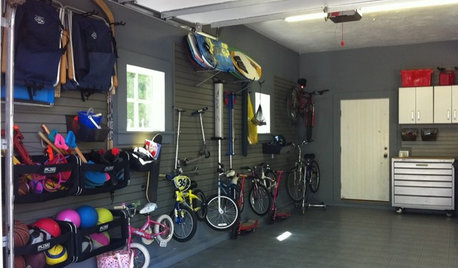
GARAGES8 Clutter-Busting Garage Storage Solutions
Never trip over tools or bumble through boxes again. These organizers, cabinets, shelves and boards will keep your garage neat and clear
Full Story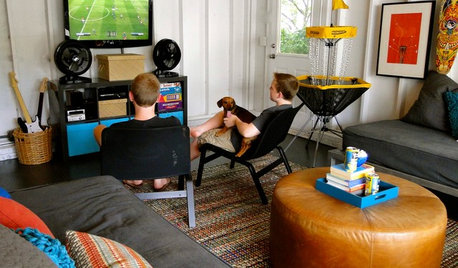
GARAGESRoom of the Day: Detached Garage Turned Teen Cave
New room serves up Ping-Pong, disc golf and board games, and hosts movie nights and sleepovers
Full Story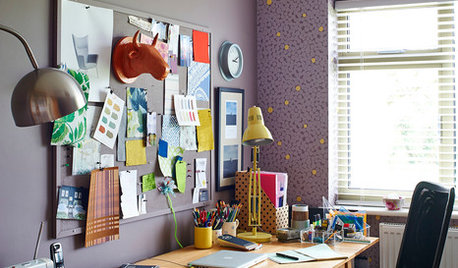
HOME OFFICESA Little Inspiration for Your Inspirational Wall
Bulletin boards of all kinds can dress up a study and motivate you on your path to success
Full Story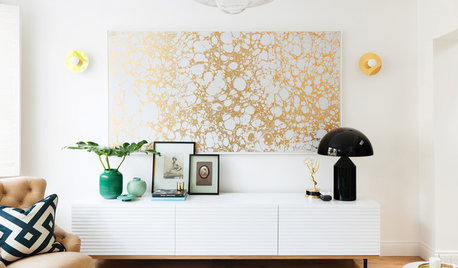
BUDGET DECORATING8 Budget Ideas for Decorating Your Blank Walls
Postcards, tile and sentimental clothing can bring beauty to your walls, often for less than the cost of original art
Full Story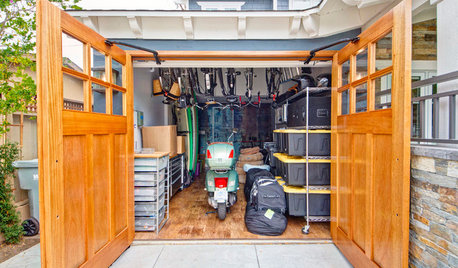
GARAGESHouzz Call: How Do You Put Your Garage to Work for Your Home?
Cars, storage, crafts, relaxing ... all of the above? Upload a photo of your garage and tell us how it performs as a workhorse
Full Story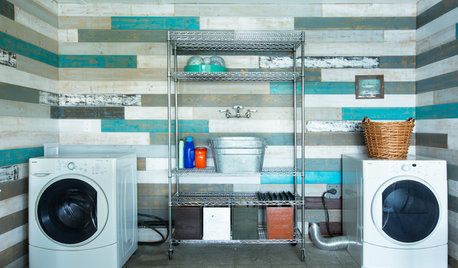
WALL TREATMENTS10 Fresh Designs for a Reclaimed-Wood Wall
Choose different woods and colors to create a style that’s all your own
Full Story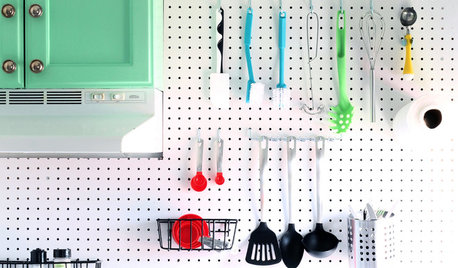
KITCHEN STORAGEBoost Your Kitchen Storage With Pegboard on a Wall
Julia Child knew it: This budget-friendly material is a winner for wall organization
Full Story
BUDGET DECORATINGBudget Decorator: A Most Affordable Gallery Wall
Need to fill a wall on the cheap? See how to make use of something pretty cool you may already have
Full StoryMore Discussions











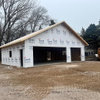

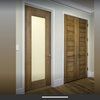
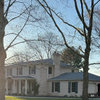

nester44