KITCHEN FLOW HELP
holiver1230
last month
Featured Answer
Sort by:Oldest
Comments (54)
holiver1230
last monthla_la Girl
last monthRelated Professionals
Frankfort Kitchen & Bathroom Designers · Hillsboro Kitchen & Bathroom Designers · Lake Zurich Furniture & Accessories · Manhattan Furniture & Accessories · Tulsa Furniture & Accessories · Woodstock Furniture & Accessories · Temple Terrace Furniture & Accessories · Palmetto Bay Furniture & Accessories · Binghamton General Contractors · Erlanger General Contractors · Merritt Island General Contractors · Ravenna General Contractors · Cleveland Kitchen & Bathroom Remodelers · Rolling Hills Estates Kitchen & Bathroom Remodelers · Wilmington Kitchen & Bathroom RemodelersBoxerpal
last monthholiver1230
last monthBoxerpal
last monthholiver1230
last monthdan1888
last monthholiver1230
last monthffpalms
last monthdan1888
last monthholiver1230
last monthmarylut
last monthmarylut
last monthShadyWillowFarm
last monthPatricia Colwell Consulting
last monthdan1888
last monthherbflavor
last monthholiver1230
last monthDenise Marchand
last monthAndrea C
last monthlast modified: last monthholiver1230
last monthherbflavor
last monthlast modified: last monthholiver1230
last monthholiver1230
last monthherbflavor
last monthlast modified: last monthholiver1230
last monthholiver1230
last monthholiver1230
last monthholiver1230
last monthholiver1230
last monthffpalms
last monthdan1888
last monthlast modified: last monthrebasheba
last monthholiver1230
last monthAndrea C
last monthholiver1230
last monthHannah
last monthlast modified: last monthHannah
last monthHannah
last monthHannah
last monthholiver1230
last monthrebasheba
last monthholiver1230
last monthholiver1230
last monthbtydrvn
last monthffpalms
last monthholiver1230
last monthJ B
last monthholiver1230
last month
Related Stories
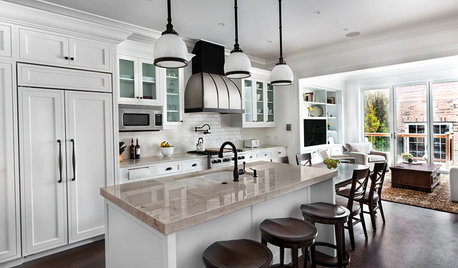
KITCHEN OF THE WEEKKitchen of the Week: Good Flow for a Well-Detailed Chicago Kitchen
A smart floor plan and a timeless look create an inviting kitchen in a narrow space for a newly married couple
Full Story
KITCHEN DESIGNKitchen of the Week: Function and Flow Come First
A designer helps a passionate cook and her family plan out every detail for cooking, storage and gathering
Full Story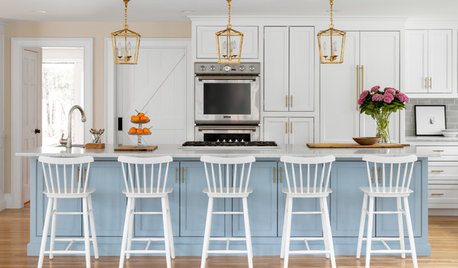
KITCHEN DESIGNKitchen of the Week: Coastal Colors and a Better Flow
Pros help Massachusetts homeowners expand their kitchen to bring in natural light and give everyone a seat at the island
Full Story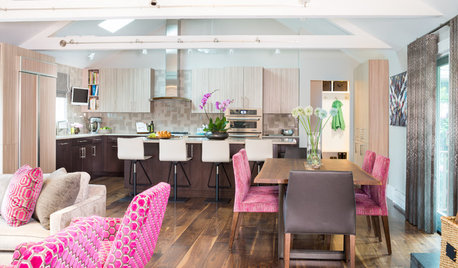
KITCHEN DESIGNLightened-Up Midcentury Kitchen Goes With the Flow
A ranch’s kitchen, dining area and living room are combined in one beautifully unified space, while a mudroom solves a clutter problem
Full Story
BEFORE AND AFTERSKitchen of the Week: Bungalow Kitchen’s Historic Charm Preserved
A new design adds function and modern conveniences and fits right in with the home’s period style
Full Story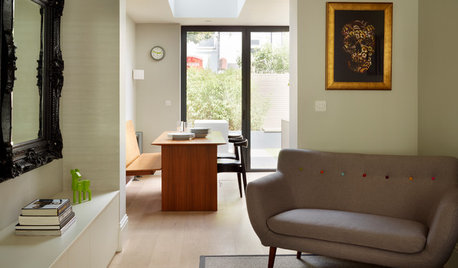
KITCHEN DESIGNSavvy Style and Easy Flow in a Contemporary Kitchen
A well-planned ground-floor addition makes room for a streamlined kitchen and dining area in a London terraced house
Full Story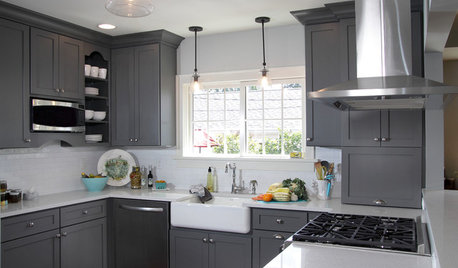
KITCHEN OF THE WEEKKitchen of the Week: New Function, Flow — and Love — in Milwaukee
A traditional kitchen get an improved layout and updated finishes in a remodel that also yields a surprise
Full Story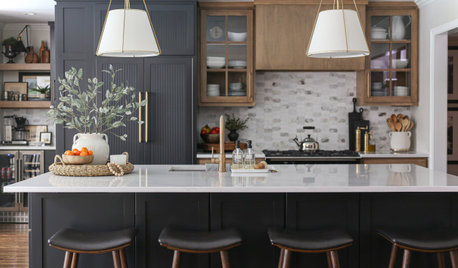
KITCHEN MAKEOVERSKitchen of the Week: Wood and Black Cabinets and Better Flow
A designer gives an empty-nest couple more storage, dressier style and improved circulation for entertaining
Full Story
KITCHEN DESIGNKey Measurements to Help You Design Your Kitchen
Get the ideal kitchen setup by understanding spatial relationships, building dimensions and work zones
Full Story
KITCHEN MAKEOVERSKitchen of the Week: Rich Materials, Better Flow and a Garden View
Adding an island and bumping out a bay window improve this kitchen’s layout and outdoor connection
Full StoryMore Discussions



















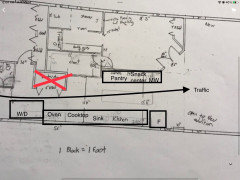
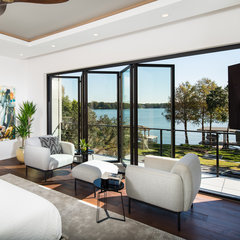
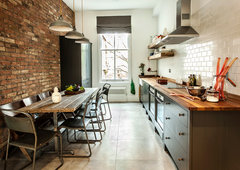




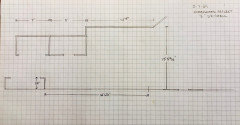




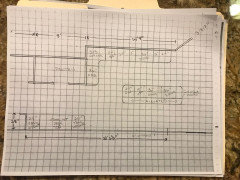


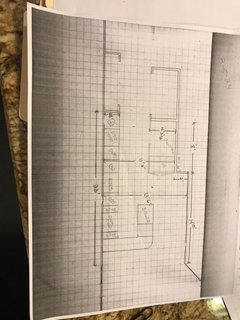






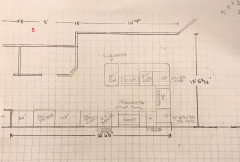
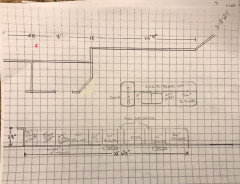




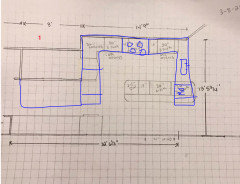


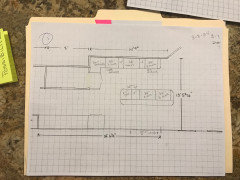
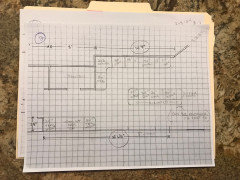
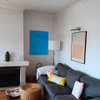

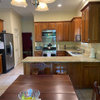

rebasheba