Help! We wrecked our dining area!
Kim R
last month
last modified: last month
Featured Answer
Sort by:Oldest
Comments (70)
Kim R
last monthRelated Professionals
Bayshore Gardens Architects & Building Designers · Hillsboro Kitchen & Bathroom Designers · Woodlawn Kitchen & Bathroom Designers · Franklin Furniture & Accessories · The Crossings General Contractors · Ashtabula General Contractors · Greensburg General Contractors · Groveton General Contractors · Panama City Beach General Contractors · Maywood Cabinets & Cabinetry · Waianae Kitchen & Bathroom Designers · Honolulu Kitchen & Bathroom Remodelers · Toledo Kitchen & Bathroom Remodelers · Tulsa Kitchen & Bathroom Remodelers · Phillipsburg Kitchen & Bathroom RemodelersKim R
last monthKim R
last monthKim R
last monthShawna
last monthKim R
last monthKim R
last monthKim R
last monthKim R
last monthKim R
last monthKim R
last monthKim R
last monthKim R
last monthKim R
last monthKim R
last monthKim R
last monthKim R
last monthKim R
last monthDebbi Washburn
last monthKendrah
last monthKim R
last monthblfenton
last monthKim R
last monthJennifer Hogan
last monthJennifer Hogan
last monthKendrah
last monthL.D. Johnson
last monthlast modified: last monthJennifer Hogan
last monthlharpie
last monthKendrah
last monthlisedv
last monthJennifer Hogan
last monthKendrah
last monthJennifer Hogan
last monthBoxerpal
last month
Related Stories
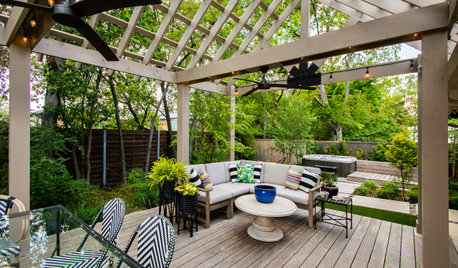
LANDSCAPE DESIGNOutdoor Areas for Year-Round Dining, Lounging and Soaking
A vaulted pergola and a cleverly designed patio create a welcoming backyard for a Dallas couple
Full Story
SMALL HOMESRoom of the Day: Living-Dining Room Redo Helps a Client Begin to Heal
After a tragic loss, a woman sets out on the road to recovery by improving her condo
Full Story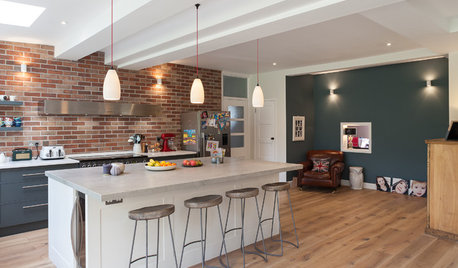
ADDITIONSA 1930s English House Gets a New Kitchen and Dining Area
The addition respects the home’s era while anticipating the changing needs of a modern family of 5
Full Story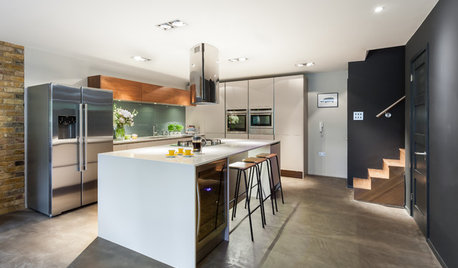
BASEMENTSRoom of the Day: Family Digs In for a Chic New Kitchen and Dining Area
When a homeowner needs to free up kitchen space for her home bakery business, the only way to go is down
Full Story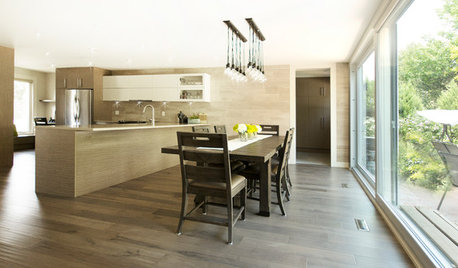
KITCHEN MAKEOVERSBefore and After: A Kitchen and Dining Area for 3 Generations
The walls come down in this Toronto home to create a more functional space for cooking, dining and doing homework
Full Story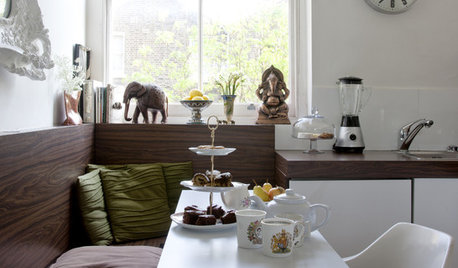
DECORATING GUIDES10 Savvy Ways to Style a Small Dining Area
Bite-size dining spaces don't have to mean scrimping on comfort, eye-catching design or the ability to enertain
Full Story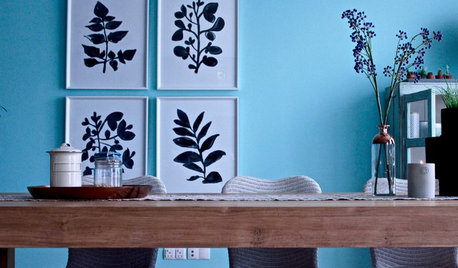
LIVING ROOMSIn Singapore, a Living-Dining Area Bathed in Blue
Beachy shades and natural materials lend a relaxed island feeling to this urban apartment
Full Story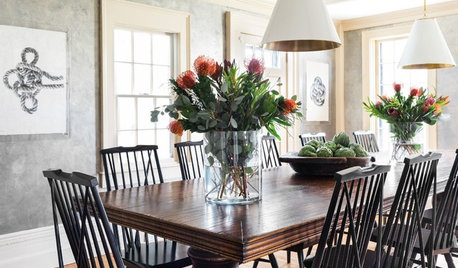
DINING ROOMSTrending: The Most Popular New Dining Areas in Summer 2018
The once-formal room has become a more casual living space
Full Story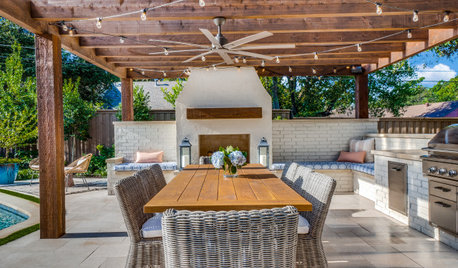
OUTDOOR ACCESSORIES10 Ways to Refresh Your Outdoor Dining Area for Summer
Take advantage of the warm weather to enjoy al fresco entertaining by giving your backyard eating space a face-lift
Full Story
KIDS’ SPACESWho Says a Dining Room Has to Be a Dining Room?
Chucking the builder’s floor plan, a family reassigns rooms to work better for their needs
Full Story







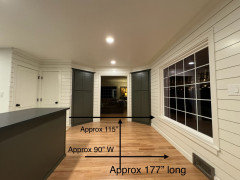








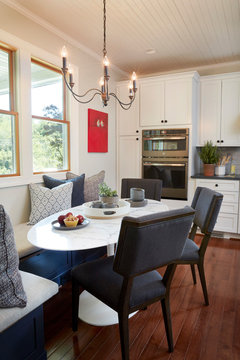





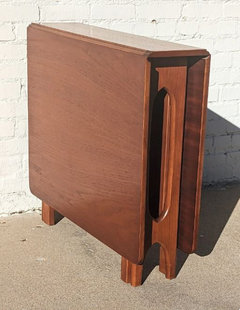







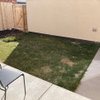


Kendrah