Is 24" electric range a deal breaker?
Abdol
last month
Featured Answer
Sort by:Oldest
Comments (27)
HALLETT & Co.
last monthRelated Professionals
Matthews Landscape Contractors · Berkley Landscape Contractors · Middletown Landscape Contractors · Roseville Landscape Contractors · Soddy Daisy Landscape Contractors · Vermilion Landscape Contractors · Fresno Kitchen & Bathroom Designers · Fremont Kitchen & Bathroom Remodelers · Las Vegas Kitchen & Bathroom Remodelers · Upper Saint Clair Kitchen & Bathroom Remodelers · Princeton Kitchen & Bathroom Remodelers · Brownsville Kitchen & Bathroom Designers · Everett Kitchen & Bathroom Designers · Buffalo Grove Kitchen & Bathroom Remodelers · Lynn Haven Kitchen & Bathroom Remodelersdan1888
last monthAbdol
last monthlast modified: last monthAbdol
last monthlast modified: last monthAbdol
last monthlast modified: last monthKW PNW Z8
last monthlast modified: last monthAbdol
last monthlast modified: last monthAnnKH
last monthToronto Veterinarian
last monthmalabacat
last monthcrcollins1_gw
last monthcpartist
last monthAbdol
last monthherbflavor
last monthlast modified: last monthAbdol
last monthlast modified: last monthAbdol
last monthlast modified: last monthherbflavor
last monthlast modified: last monthAbdol
last monthAbdol
last monthlast modified: last monththeotherjaye
last monthAbdol
last monthlast modified: last monthToronto Veterinarian
last monthwdccruise
last monthCharlotta Brower
last month
Related Stories

HOUSEKEEPINGHow to Clean Your Range and Oven
Experts serve up advice on caring for these kitchen appliances, which work extra hard during the holidays
Full Story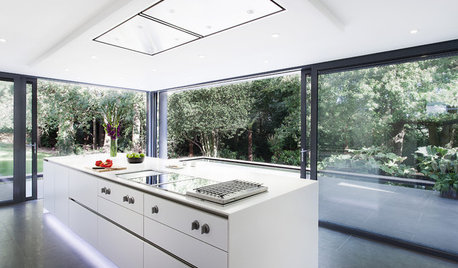
KITCHEN APPLIANCESDisappearing Range Hoods: A New Trend?
Concealed exhaust fans cut visual clutter in the kitchen
Full Story
KITCHEN DESIGNHow to Find the Right Range for Your Kitchen
Range style is mostly a matter of personal taste. This full course of possibilities can help you find the right appliance to match yours
Full Story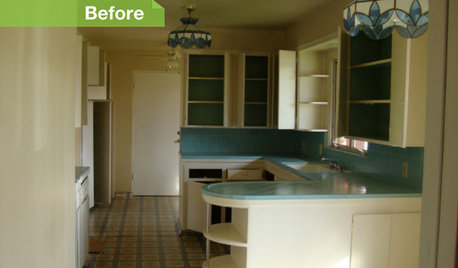
KITCHEN DESIGN24 Dramatic Kitchen Makeovers
From drab, dreary or just plain outdated to modernized marvels, these kitchens were transformed at the hands of resourceful Houzzers
Full Story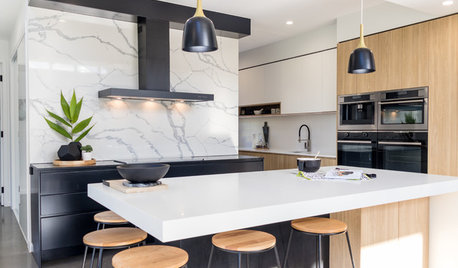
KITCHEN DESIGNHow to Get Your Range Hood Right
Get a handle on the technical specs, and then learn about fun design options for creating a beautiful kitchen feature
Full Story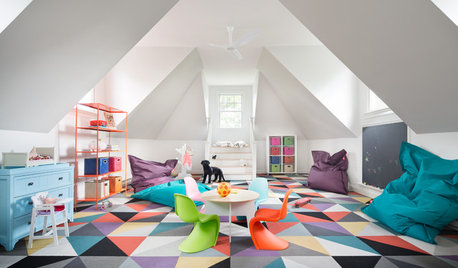
DECORATING GUIDES10 Easy Fixes for That Nearly Perfect House You Want to Buy
Find out the common flaws that shouldn’t be deal-breakers — and a few that should give you pause
Full Story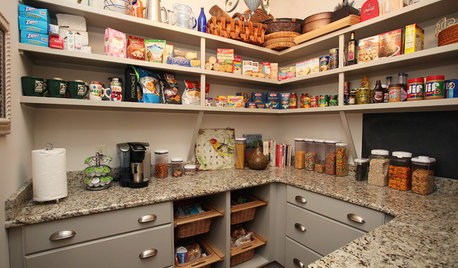
LIFEHow to Prepare for and Live With a Power Outage
When electricity loss puts food, water and heat in jeopardy, don't be in the dark about how to stay as safe and comfortable as possible
Full Story
KITCHEN DESIGNHow Much Does a Kitchen Makeover Cost?
See what upgrades you can expect in 3 budget ranges, from basic swap-outs to full-on overhauls
Full Story
KITCHEN PANTRIES80 Pretty and Practical Kitchen Pantries
This collection of kitchen pantries covers a wide range of sizes, styles and budgets
Full Story
GREEN BUILDINGGoing Solar at Home: Solar Panel Basics
Save money on electricity and reduce your carbon footprint by installing photovoltaic panels. This guide will help you get started
Full StoryMore Discussions







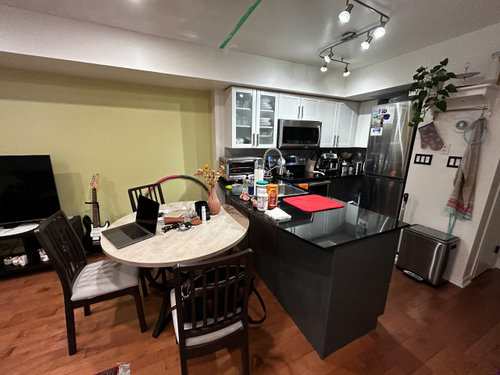
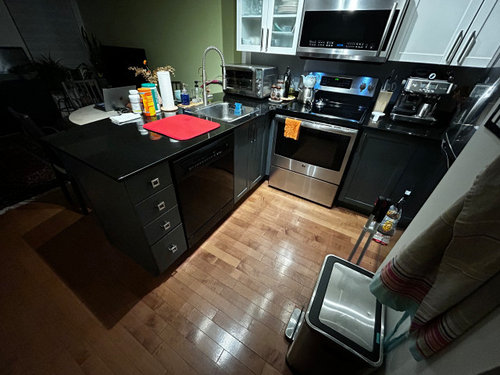
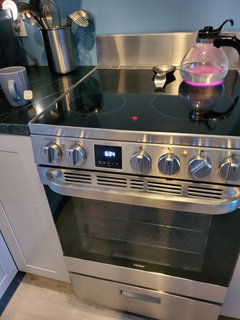
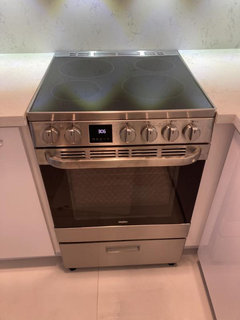
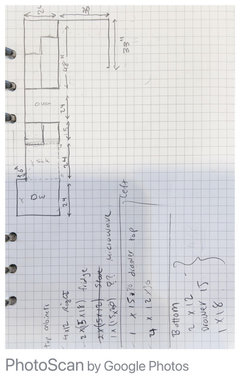
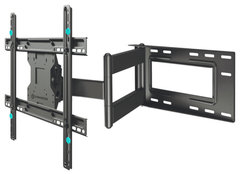

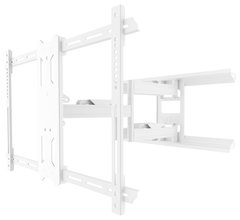

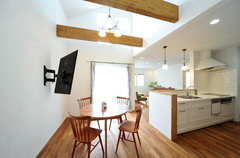
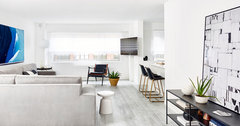
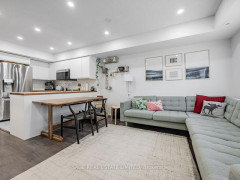

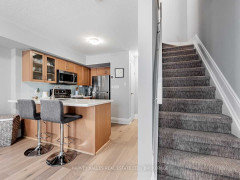
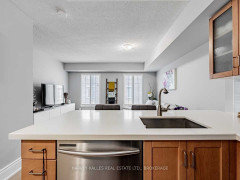


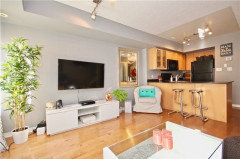

kempek01