Small bathroom dilemma!
brittanysnydermallory
last month
Featured Answer
Sort by:Oldest
Comments (21)
brittanysnydermallory
last monthmmc429
last monthRelated Professionals
Beavercreek Kitchen & Bathroom Designers · Highland Kitchen & Bathroom Designers · Los Alamitos Kitchen & Bathroom Remodelers · Oxon Hill Kitchen & Bathroom Remodelers · Evanston Glass & Shower Door Dealers · Berkeley Heights Cabinets & Cabinetry · White Center Cabinets & Cabinetry · Bloomington Kitchen & Bathroom Designers · Glens Falls Kitchen & Bathroom Designers · Salmon Creek Kitchen & Bathroom Designers · Columbia Furniture & Accessories · Roseville Furniture & Accessories · Ridgewood Furniture & Accessories · Annandale General Contractors · Rock Island General ContractorsKendrah
last monthjackowskib
last monthbrittanysnydermallory
last monthbrittanysnydermallory
last monthbrittanysnydermallory
last monthclaire larece
last monthclaire larece
last monthPatricia Colwell Consulting
last monthci_lantro
last monthlast modified: last monthbrittanysnydermallory
last monthbrittanysnydermallory
28 days agola_la Girl
28 days agobrittanysnydermallory
28 days agola_la Girl
28 days agoOlychick
28 days agolast modified: 28 days agoamystoller
28 days agoOlychick
28 days agobrittanysnydermallory
27 days ago
Related Stories
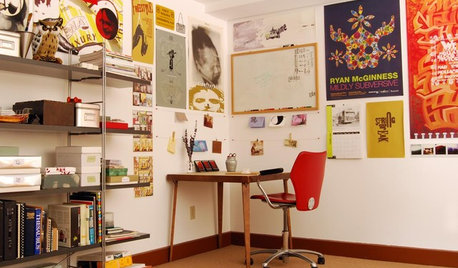
SMALL SPACESDesign Dilemma: Decorating a Dorm Room
How to Create a Stylish Collegiate Abode
Full Story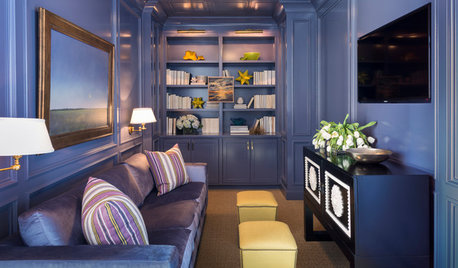
DECORATING GUIDES7 Common Design Dilemmas Solved!
Here’s how to transform the awkward areas of your home into some of its best features
Full Story
HOME TECHDesign Dilemma: Where to Put the Flat-Screen TV?
TV Placement: How to Get the Focus Off Your Technology and Back On Design
Full Story
REMODELING GUIDESHave a Design Dilemma? Talk Amongst Yourselves
Solve challenges by getting feedback from Houzz’s community of design lovers and professionals. Here’s how
Full Story
KITCHEN DESIGNDesign Dilemma: My Kitchen Needs Help!
See how you can update a kitchen with new countertops, light fixtures, paint and hardware
Full Story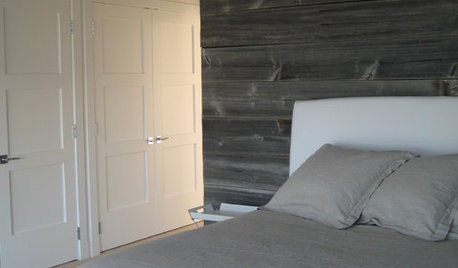
REMODELING GUIDESDesign Dilemma: How Do I Modernize My Cedar Walls?
8 Ways to Give Wood Walls a More Contemporary Look
Full Story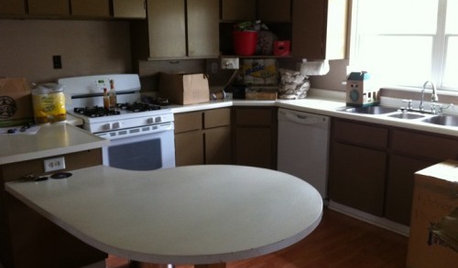
Design Dilemmas: 5 Questions for Houzzers!
Post Ideas for Landscaping for a Modern Home, Updating a Rental and More
Full Story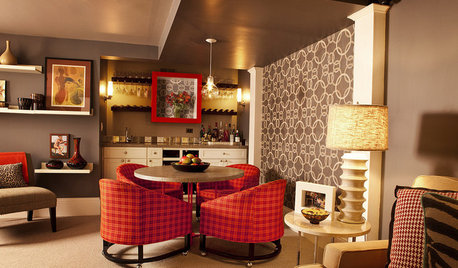
DECORATING GUIDESDesign Dilemma: How Do I Get a 5th Avenue Style?
The Decor Demon Comes to the Rescue in the Questions Board
Full Story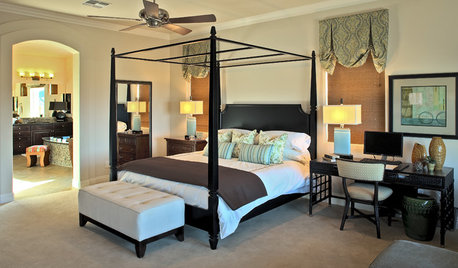
BEDROOMSDesign Dilemma: How to Make a Bedroom Workspace Fit
Whether your bedroom is small or sleep intrusion is a concern, here's how to mix a good day's work with a good night's sleep
Full Story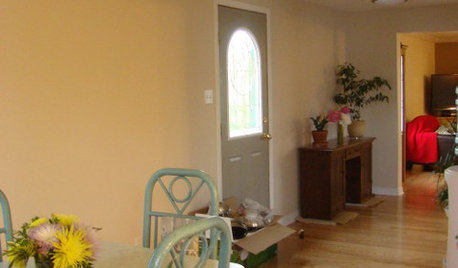
MORE ROOMSDesign Dilemma: Decorating Around an Open Entryway
How Would You Design This Narrow Space?
Full Story






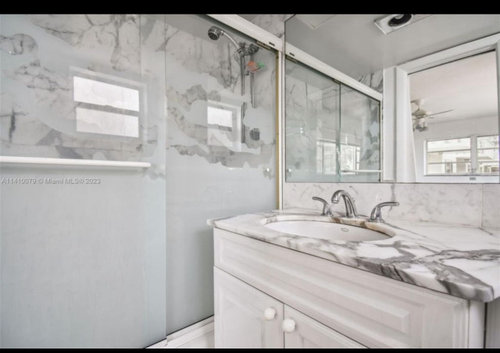
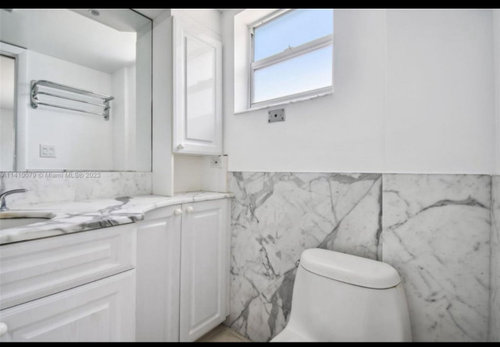
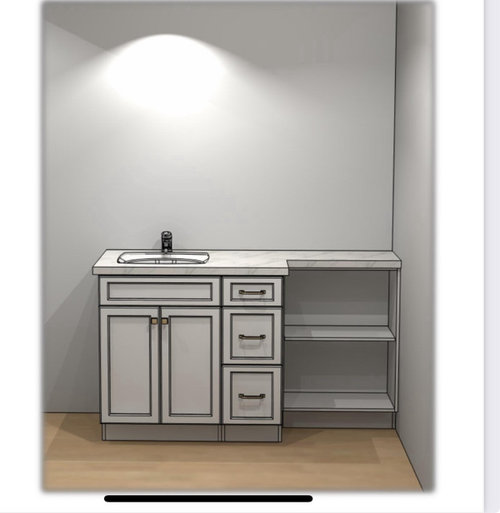












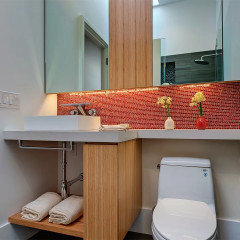





Olychick