Kitchen Floorplan - L vs U Shape
Katie Karkowski
last month
Featured Answer
Sort by:Oldest
Comments (22)
Related Professionals
Bonney Lake Architects & Building Designers · Rocky Point Architects & Building Designers · Lebanon Furniture & Accessories · Conway General Contractors · Genesee General Contractors · Las Cruces General Contractors · Statesboro General Contractors · Winfield General Contractors · Woodland General Contractors · Ballenger Creek Kitchen & Bathroom Designers · Cuyahoga Falls Kitchen & Bathroom Designers · Kettering Kitchen & Bathroom Remodelers · Paducah Kitchen & Bathroom Remodelers · Prospect Heights Cabinets & Cabinetry · Baldwin Tile and Stone ContractorsKatie Karkowski
last monthDebbi Washburn
last monthBuehl
last monthBuehl
last monthlast modified: last monthKatie Karkowski
last monthJAN MOYER
last monthlast modified: last monthJAN MOYER
last monthlast modified: last monthDebbi Washburn
last monthKatie Karkowski
29 days ago
Related Stories

KITCHEN DESIGNKitchen Layouts: Ideas for U-Shaped Kitchens
U-shaped kitchens are great for cooks and guests. Is this one for you?
Full Story
KITCHEN DESIGNIdeas for L-Shaped Kitchens
For a Kitchen With Multiple Cooks (and Guests), Go With This Flexible Design
Full Story
KITCHEN LAYOUTSTrending Now: The Top 10 New L-Shaped Kitchens on Houzz
A look at the most popular kitchen photos uploaded in the past 3 months confirms a trend in kitchen layouts
Full Story
KITCHEN LAYOUTSHow to Plan the Perfect U-Shaped Kitchen
Get the most out of this flexible layout, which works for many room shapes and sizes
Full Story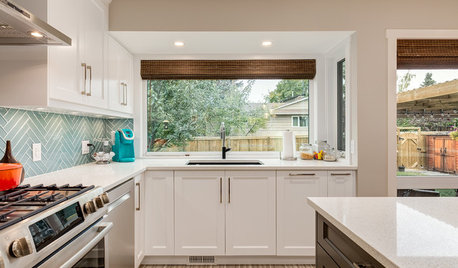
KITCHEN MAKEOVERSA U-Shaped Kitchen Opens Up
Dark cabinets and dated tile were keeping a cook away. A new layout and brighter finishes make the space more inviting
Full Story
KITCHEN LAYOUTSHow to Make the Most of Your L-Shaped Kitchen
These layouts make efficient use of space, look neat and can be very sociable. Here’s how to plan yours
Full Story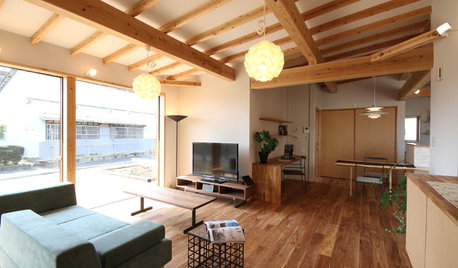
HOMES AROUND THE WORLDHouzz Tour: In Japan, a U-Shaped House Made With Natural Materials
Living areas are in one building and private sleeping areas are in another. A kitchen bridges the two structures
Full Story
REMODELING GUIDESHome Designs: The U-Shaped House Plan
For outdoor living spaces and privacy, consider wings around a garden room
Full Story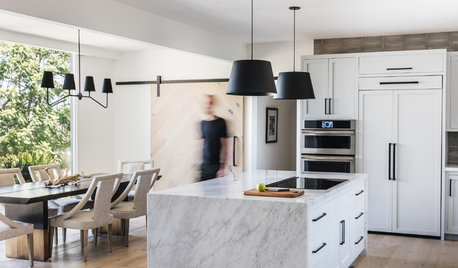
LATEST NEWS FOR PROFESSIONALSHow the Island Is Shaping the Kitchen of the Future
Pros weigh in on why the island is turning into the superstar of the kitchen — and where kitchen design is headed
Full Story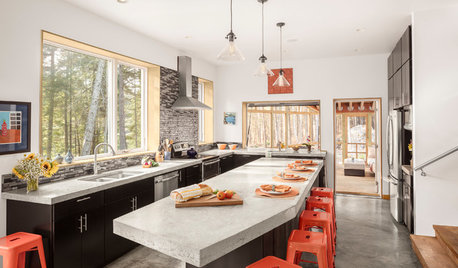
KITCHEN ISLANDSNew This Week: 5 Kitchen Island Shapes You Haven’t Thought Of
Going a bit abstract with your island design can get you more room for seating, eating, prep and personal style
Full Story





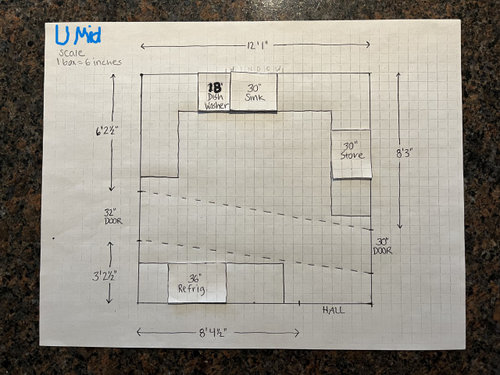


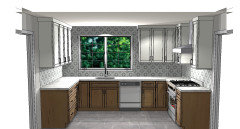






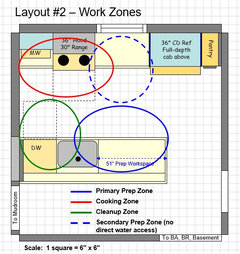
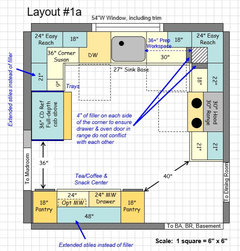
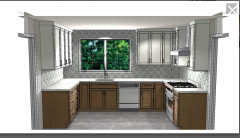

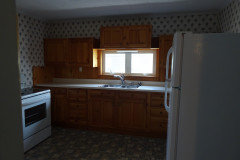



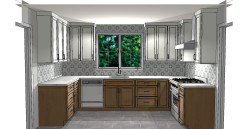
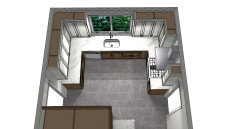
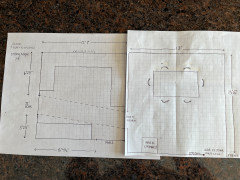




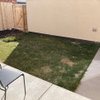

herbflavor