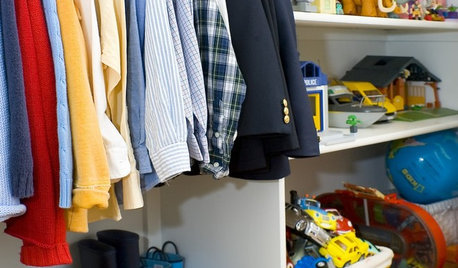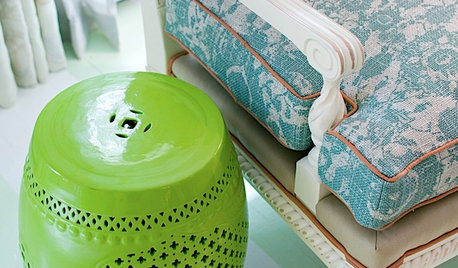Need shower help
Breanna S
last month
Featured Answer
Sort by:Oldest
Comments (53)
Diana Bier Interiors, LLC
last monthBreanna S
last monthRelated Professionals
Oneida Kitchen & Bathroom Designers · South Farmingdale Kitchen & Bathroom Designers · Kuna Kitchen & Bathroom Remodelers · League City Kitchen & Bathroom Remodelers · Paducah Kitchen & Bathroom Remodelers · Walnut Creek Kitchen & Bathroom Remodelers · Denver Glass & Shower Door Dealers · Wilkinsburg Cabinets & Cabinetry · University Park Cabinets & Cabinetry · Tennessee Window Treatments · Schofield Barracks Design-Build Firms · Santa Cruz Home Builders · Ken Caryl General Contractors · Lincoln General Contractors · Walnut Park General ContractorsBreanna S
last monthBreanna S
last monthDiana Bier Interiors, LLC
last monthbpath
last monthMark Bischak, Architect
last monthchispa
last monthBreanna S
last monthMark Bischak, Architect
last monthBreanna S
last monthbpath
last monthlast modified: last monthTheresa Peterson
last monthAnnKH
last monthmillworkman
last monthlast modified: last monthbpath
last monthMinardi
last monthBreanna S
last monthbpath
last monthBreanna S
last monthblueskysunnyday
last monthBreanna S
last monthbpath
last monthBreanna S
last monthMark Bischak, Architect
last monthAnnKH
last monthBreanna S
last monthAnnKH
last monthBreanna S
last monthAnnKH
last monthBreanna S
last monthBreanna S
last monthAnnKH
last monthBreanna S
last monthAnnKH
last monthchispa
last monthBreanna S
last monthchispa
last monthchispa
last monthanj_p
last monthBreanna S
last monthDiana Bier Interiors, LLC
last monthanj_p
last monthLH CO/FL
last monthT T
last monthMrs Pete
last monthDiana Bier Interiors, LLC
last monthanj_p
last monthrockybird
last month
Related Stories


BATHROOM WORKBOOKStandard Fixture Dimensions and Measurements for a Primary Bath
Create a luxe bathroom that functions well with these key measurements and layout tips
Full Story
SELLING YOUR HOUSE10 Tricks to Help Your Bathroom Sell Your House
As with the kitchen, the bathroom is always a high priority for home buyers. Here’s how to showcase your bathroom so it looks its best
Full Story
BATHROOM MAKEOVERSRoom of the Day: See the Bathroom That Helped a House Sell in a Day
Sophisticated but sensitive bathroom upgrades help a century-old house move fast on the market
Full Story
DECORATING GUIDESThe Most Helpful Furniture Piece You May Ever Own
Use it as a table, a seat, a display space, a footrest ... and indoors or out. Meet the ever-versatile Chinese garden stool
Full Story
ORGANIZINGDo It for the Kids! A Few Routines Help a Home Run More Smoothly
Not a Naturally Organized person? These tips can help you tackle the onslaught of papers, meals, laundry — and even help you find your keys
Full Story
UNIVERSAL DESIGNMy Houzz: Universal Design Helps an 8-Year-Old Feel at Home
An innovative sensory room, wide doors and hallways, and other thoughtful design moves make this Canadian home work for the whole family
Full Story
BATHROOM DESIGNKey Measurements to Help You Design a Powder Room
Clearances, codes and coordination are critical in small spaces such as a powder room. Here’s what you should know
Full Story
HOUSEKEEPINGThree More Magic Words to Help the Housekeeping Get Done
As a follow-up to "How about now?" these three words can help you check more chores off your list
Full Story
MOVINGRelocating Help: 8 Tips for a Happier Long-Distance Move
Trash bags, houseplants and a good cry all have their role when it comes to this major life change
Full Story














Mark Bischak, Architect