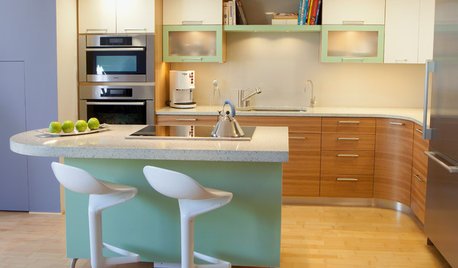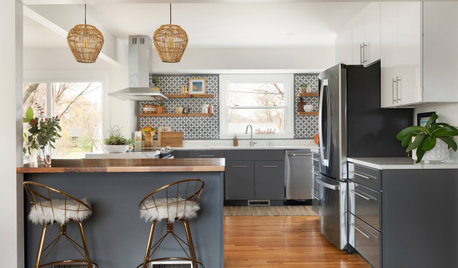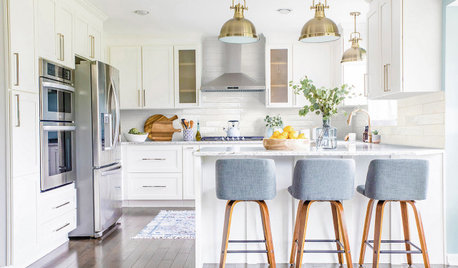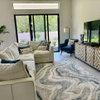Kitchen triangle layout?
grewa002
last month
last modified: last month
Featured Answer
Sort by:Oldest
Comments (13)
chispa
last monthRelated Professionals
Wareham Interior Designers & Decorators · Pedley Architects & Building Designers · Vineyard Kitchen & Bathroom Designers · Marietta Furniture & Accessories · Pooler General Contractors · Dover General Contractors · Greenville General Contractors · Rancho Santa Margarita General Contractors · Hammond Kitchen & Bathroom Designers · Highland Park Kitchen & Bathroom Designers · Southampton Kitchen & Bathroom Designers · St. Louis Kitchen & Bathroom Designers · Port Charlotte Kitchen & Bathroom Remodelers · Roselle Kitchen & Bathroom Remodelers · Thonotosassa Kitchen & Bathroom Remodelersgrewa002
last monthgrewa002
last monthlast modified: last monthgrewa002
last monthlast modified: last monthgrewa002
last monththeresa21
last monthlast modified: last monthgrewa002
last monthgrewa002
last monthacm
last month
Related Stories

KITCHEN DESIGNKitchen Layouts: Ideas for U-Shaped Kitchens
U-shaped kitchens are great for cooks and guests. Is this one for you?
Full Story
KITCHEN DESIGNDetermine the Right Appliance Layout for Your Kitchen
Kitchen work triangle got you running around in circles? Boiling over about where to put the range? This guide is for you
Full Story
MOST POPULARKitchen Evolution: Work Zones Replace the Triangle
Want maximum efficiency in your kitchen? Consider forgoing the old-fashioned triangle in favor of task-specific zones
Full Story
KITCHEN DESIGNHow to Set Up a Kitchen Work Triangle
Efficiently designing the path connecting your sink, range and refrigerator can save time and energy in the kitchen
Full Story
KITCHEN DESIGNBreaking Out of the Kitchen Work Triangle
Keep the efficiency but lose the rigidity with kitchen designs that don't box you in
Full Story
BEFORE AND AFTERSKitchen of the Week: Bungalow Kitchen’s Historic Charm Preserved
A new design adds function and modern conveniences and fits right in with the home’s period style
Full Story
KITCHEN DESIGNKitchen of the Week: Warm and Inviting Style With an Open Layout
A designer helps a couple create a breezy floor plan and add style with sleek cabinets and welcoming wood details
Full Story
KITCHEN MAKEOVERSKitchen of the Week: White, Brass and Blue in a G-Shaped Layout
A Virginia couple and a designer ditch a small island for a more functional peninsula and create a casual coastal style
Full Story
KITCHEN LAYOUTSThe Pros and Cons of 3 Popular Kitchen Layouts
U-shaped, L-shaped or galley? Find out which is best for you and why
Full Story
KITCHEN DESIGN10 Common Kitchen Layout Mistakes and How to Avoid Them
Pros offer solutions to create a stylish and efficient cooking space
Full StoryMore Discussions











theresa21