Help needed! Redesigning U-shaped kitchen
sb_naz
last month
Featured Answer
Sort by:Oldest
Comments (17)
JAN MOYER
last monthsb_naz
last monthRelated Professionals
Fullerton Kitchen & Bathroom Remodelers · Beaverton Kitchen & Bathroom Remodelers · Spokane Kitchen & Bathroom Remodelers · Chowchilla General Contractors · DeSoto General Contractors · Natchitoches General Contractors · Peoria General Contractors · Mount Laurel Interior Designers & Decorators · Henderson Architects & Building Designers · Hilton Head Island Furniture & Accessories · Normal Kitchen & Bathroom Remodelers · Minnetonka Mills Kitchen & Bathroom Remodelers · Kendale Lakes Kitchen & Bathroom Remodelers · Vashon Kitchen & Bathroom Remodelers · Glassmanor Design-Build FirmsJenny
last monthsb_naz
last monthlharpie
last monthchicagoans
last monthsb_naz
last monthJAN MOYER
29 days agolast modified: 29 days agoLorraine Leroux
29 days agomaggieq
29 days agoJAN MOYER
29 days agosb_naz
29 days agoJAN MOYER
29 days agolast modified: 29 days agosb_naz
29 days agosb_naz
29 days ago
Related Stories

KITCHEN DESIGNKitchen Layouts: Ideas for U-Shaped Kitchens
U-shaped kitchens are great for cooks and guests. Is this one for you?
Full Story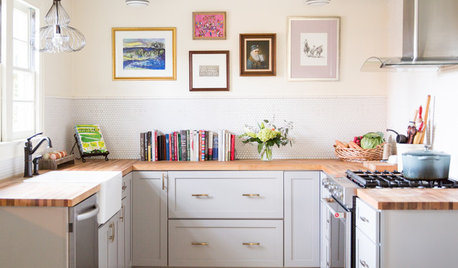
KITCHEN LAYOUTS7 Small U-Shaped Kitchens Brimming With Ideas
U layouts support efficient work triangles, but if space is tight, these tricks will keep you from feeling hemmed in
Full Story
KITCHEN LAYOUTSHow to Plan the Perfect U-Shaped Kitchen
Get the most out of this flexible layout, which works for many room shapes and sizes
Full Story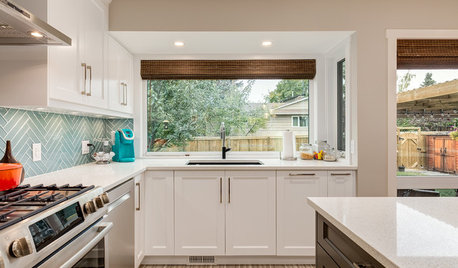
KITCHEN MAKEOVERSA U-Shaped Kitchen Opens Up
Dark cabinets and dated tile were keeping a cook away. A new layout and brighter finishes make the space more inviting
Full Story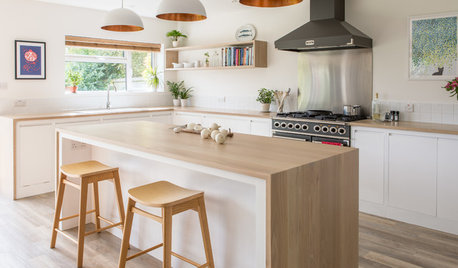
KITCHEN DESIGNOdd Walls Make Way for a U-Shaped Kitchen With a Big Island
American oak and glints of copper warm up the white cabinetry and open plan of this renovated English kitchen
Full Story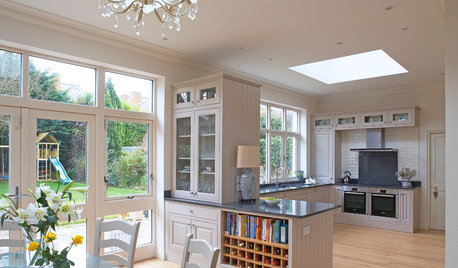
KITCHEN LAYOUTSKeep Your Kitchen’s ‘Backside’ in Good Shape
Within open floor plans, the view to the kitchen can be tricky. Make it work hard for you
Full Story
ORGANIZINGGet the Organizing Help You Need (Finally!)
Imagine having your closet whipped into shape by someone else. That’s the power of working with a pro
Full Story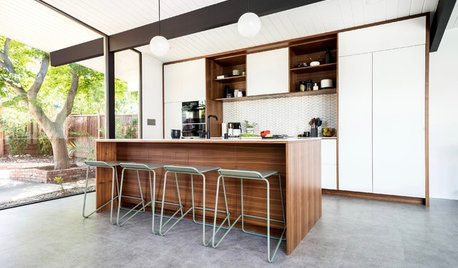
KITCHEN DESIGNKitchen of the Week: Classic Eichler Updated for Today’s Needs
A designer helps a couple honor their midcentury home’s design while creating a kitchen that works for their lifestyle
Full Story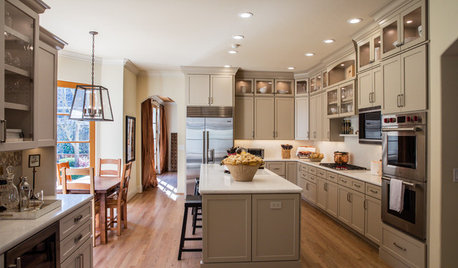
KITCHEN MAKEOVERSKitchen of the Week: Latte-Colored Cabinets Perk Up an L-Shape
A designer helps a couple update and lighten their kitchen without going the all-white route
Full Story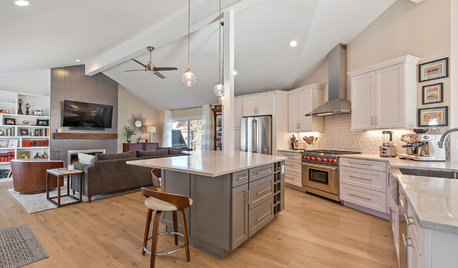
INSIDE HOUZZBaby Boomers Address Aging Needs in Kitchen Remodels
Their choices include open-plan designs and robust lighting systems, the 2019 U.S. Houzz Kitchen Trends Study finds
Full StorySponsored
More Discussions







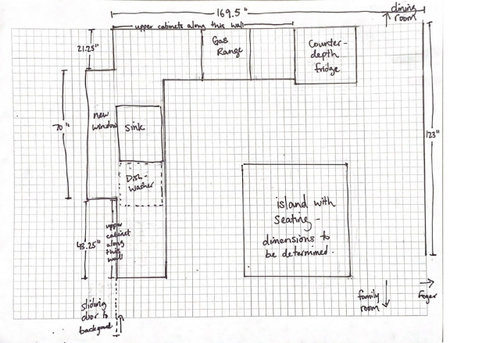




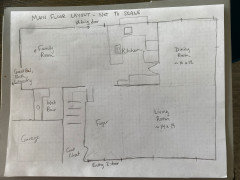




JAN MOYER