Windows too close to floor
erinkania
13 days ago
Featured Answer
Sort by:Oldest
Comments (14)
erinkania
13 days agoRelated Professionals
Aspen Hill Design-Build Firms · Bellview Home Builders · Ames General Contractors · Hillsboro General Contractors · Norfolk General Contractors · Rossmoor General Contractors · Welleby Park General Contractors · Appleton Interior Designers & Decorators · Westminster Architects & Building Designers · Fort Wayne Furniture & Accessories · Pooler General Contractors · Hagerstown General Contractors · Martinsville General Contractors · Marysville General Contractors · University Heights General Contractorserinkania
12 days agoPatricia Colwell Consulting
12 days agoerinkania
12 days agoerinkania
12 days agoerinkania
12 days ago
Related Stories
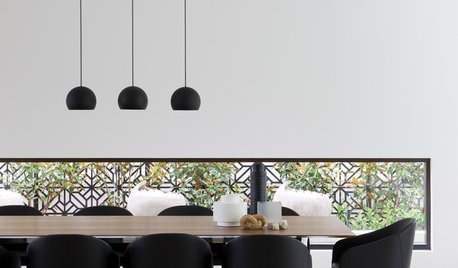
WINDOWSThese Windows Let In Light at Floor Height
Low-set windows may look unusual, but they can be a great way to protect your privacy while letting in daylight
Full Story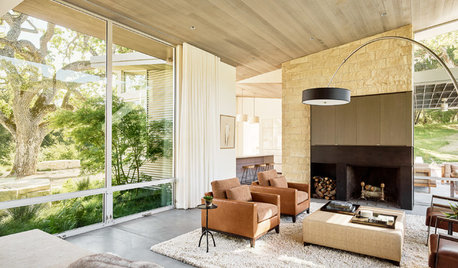
HOUZZ TV LIVETips and Considerations for Floor-to-Ceiling Windows
In this video, Allison Gervis discusses how floor-to-ceiling windows can bring more light and views into a home
Full Story
REMODELING GUIDESYour Floor: An Introduction to Solid-Plank Wood Floors
Get the Pros and Cons of Oak, Ash, Pine, Maple and Solid Bamboo
Full Story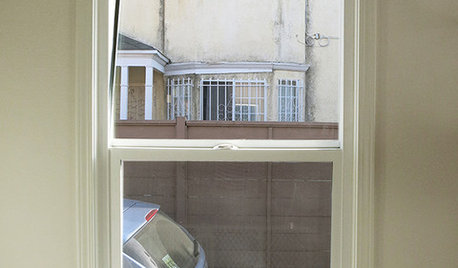
WINDOW TREATMENTS6 Ways to Deal With a Bad View Out the Window
You can come out from behind the closed curtains now. These strategies let in the light while blocking the ugly
Full Story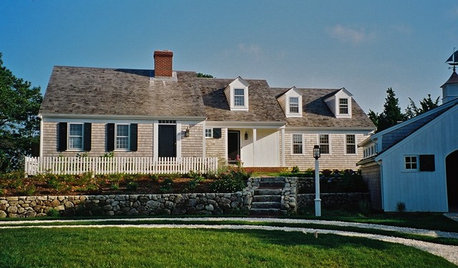
REMODELING GUIDESWiden Your Space Options With a Dormer Window
Small wonders: Bump out your upper floor with a doghouse, shed or eyebrow dormer — we give you the benefits and budget tips
Full Story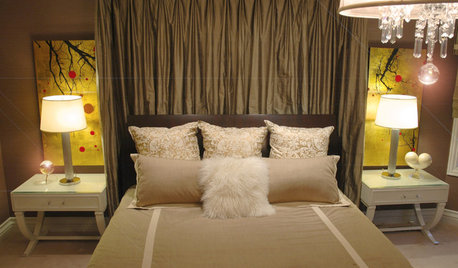
BEDROOMSBeyond Windows: See How Drapery Can Enhance Your Bed
Floor-to-ceiling fabric creates a rich backdrop for slumber
Full Story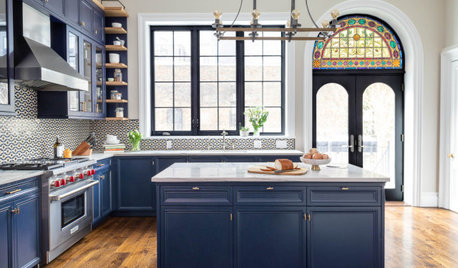
KITCHEN MAKEOVERSKitchen of the Week: Blue and White With a Stained Glass Window
A 19th-century Brooklyn townhome gets a colorful new kitchen with original crown molding and salvaged stained glass
Full Story
GREAT HOME PROJECTSUpgrade Your Windows for Beauty, Comfort and Big Energy Savings
Bid drafts or stuffiness farewell and say hello to lower utility bills with new, energy-efficient windows
Full Story
FLOORSWhat to Ask When Considering Heated Floors
These questions can help you decide if radiant floor heating is right for you — and what your options are
Full Story
LIVING ROOMSLay Out Your Living Room: Floor Plan Ideas for Rooms Small to Large
Take the guesswork — and backbreaking experimenting — out of furniture arranging with these living room layout concepts
Full StoryMore Discussions








Joseph Corlett, LLC