Help! Outdated kitchen needs a budget-friendly facelift!
charliebeth
10 years ago
last modified: 10 years ago
Featured Answer
Sort by:Oldest
Comments (24)
Related Professionals
Gladstone Architects & Building Designers · Panama City Beach Architects & Building Designers · Camarillo Furniture & Accessories · Columbia Furniture & Accessories · Pinehurst Furniture & Accessories · Three Lakes General Contractors · Aurora General Contractors · Coffeyville General Contractors · Dunedin General Contractors · Eau Claire General Contractors · Grand Junction General Contractors · Nashua General Contractors · Signal Hill General Contractors · Tamarac General Contractors · Welleby Park General Contractorscharliebeth
10 years agocharliebeth
10 years agocharliebeth
10 years agoUser
10 years agocharliebeth
10 years agocharliebeth
10 years agoWow Great Place
10 years agonwduck
10 years agoapple_pie_order
10 years agoExecutive Design & Construction Inc.
10 years agocharliebeth
10 years agocharliebeth
9 years agocharliebeth
9 years agocharliebeth
9 years agocharliebeth
9 years agocharliebeth
9 years agoapple_pie_order
9 years agocharliebeth
9 years agocharliebeth
9 years agoapple_pie_order
9 years ago
Related Stories

KITCHEN DESIGNTry a Shorter Kitchen Backsplash for Budget-Friendly Style
Shave costs on a kitchen remodel with a pared-down backsplash in one of these great materials
Full Story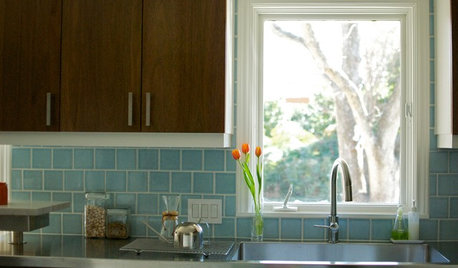
KITCHEN DESIGNKitchen of the Week: Practical, Budget-Friendly Beauty in Dallas
One month and a $25,000 budget — see how a Texas homeowner modernized her kitchen beautifully working with those remodeling constraints
Full Story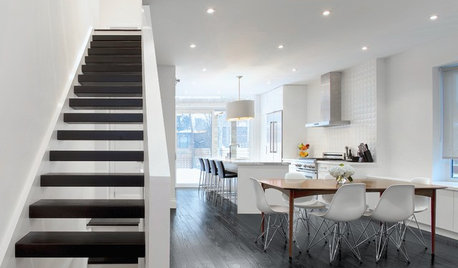
HOUZZ TOURSMy Houzz: High End Meets Budget Friendly in Toronto
Splurging selectively and saving elsewhere, a Canadian family gets a posh-looking home that matches their vision
Full Story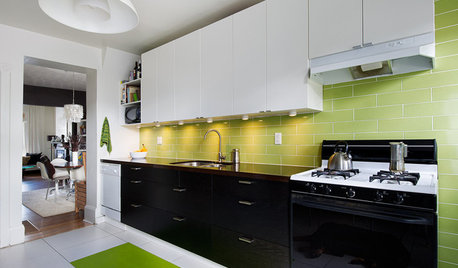
KITCHEN DESIGNKitchen of the Week: Budget-Friendly Boosts in Toronto
Blandness gets the boot as a Canadian kitchen receives a bold dose of color and custom cost-conscious storage
Full Story
KITCHEN DESIGNDesign Dilemma: My Kitchen Needs Help!
See how you can update a kitchen with new countertops, light fixtures, paint and hardware
Full Story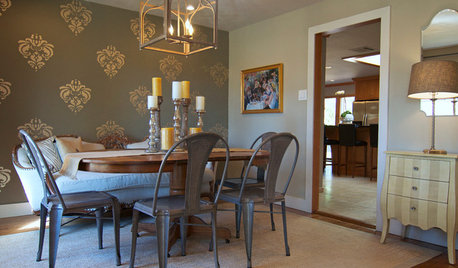
HOUZZ TOURSMy Houzz: Budget-Friendly Decorating Updates for a Great Room in Texas
Antiques rub elbows with new furnishings in this Dallas ranch, where the living and dining area got a $5,000 makeover
Full Story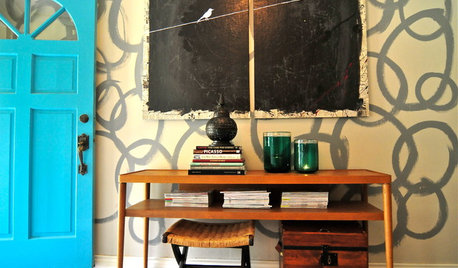
HOUZZ TOURSMy Houzz: Budget-Friendly Bohemian Ranch in Dallas
A resourceful owner uses vintage finds and homemade pieces to create a cozy home full of love and imagination in Texas
Full Story
HOUZZ TOURSHouzz Tour: A Modern Loft Gets a Little Help From Some Friends
With DIY spirit and a talented network of designers and craftsmen, a family transforms their loft to prepare for a new arrival
Full StoryMore Discussions






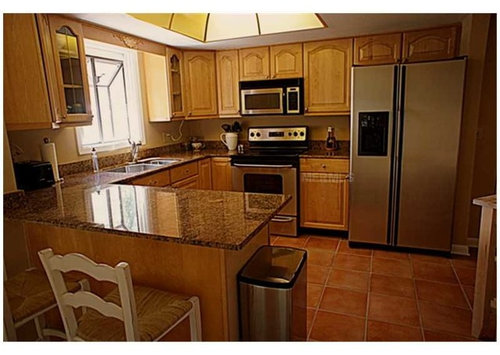
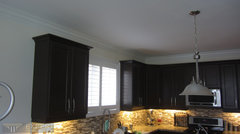
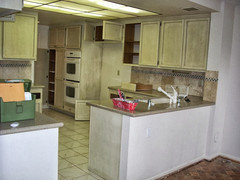
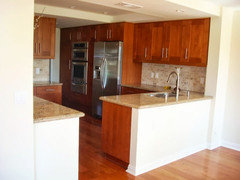
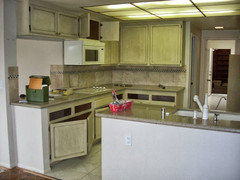
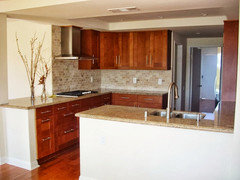
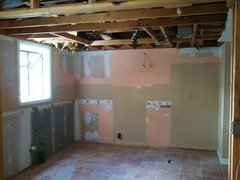
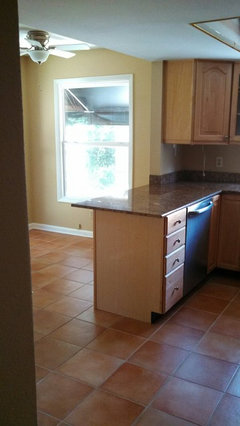
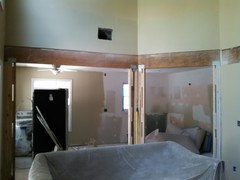
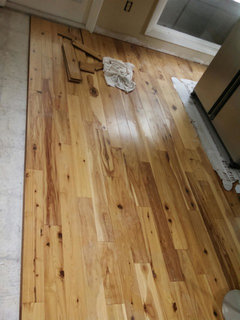
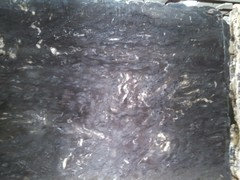
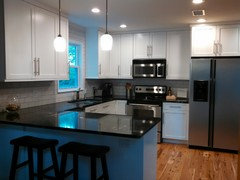
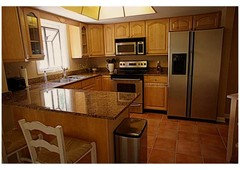
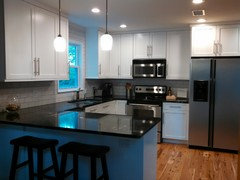




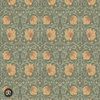


Staging Dallas