Need help with ideas for my kitchen...
IleneR
10 years ago
Featured Answer
Sort by:Oldest
Comments (67)
IleneR
10 years agoRelated Professionals
Bel Air North Interior Designers & Decorators · Suisun City Interior Designers & Decorators · Schiller Park Architects & Building Designers · Bonita Kitchen & Bathroom Designers · East Islip Kitchen & Bathroom Designers · Southampton Kitchen & Bathroom Designers · Englewood Furniture & Accessories · Washington Furniture & Accessories · Carson City Furniture & Accessories · Murray Furniture & Accessories · Arlington General Contractors · Erie General Contractors · Evans General Contractors · Medford General Contractors · Tuckahoe General Contractorskaremore55
10 years agoIleneR
10 years agoIleneR
10 years agoIleneR
10 years agonewman1958
10 years agoleelee
10 years agoleelee
10 years agoIleneR
10 years agoDixie
10 years agodebcoha
10 years agoSam Hill
10 years agousergray
10 years agoIleneR
10 years agoIleneR
10 years agoIleneR
10 years agoHal Braswell Consulting
10 years agoIleneR
10 years agoNick Boka
10 years agoIleneR
10 years agoNora Maurer
10 years agoIleneR
10 years agoIleneR
10 years agoIleneR
10 years agoLori Dennis, Inc.
10 years agoIleneR
10 years agoIleneR
7 years agolast modified: 7 years agoFlo Mangan
7 years ago
Related Stories

KITCHEN DESIGNHere's Help for Your Next Appliance Shopping Trip
It may be time to think about your appliances in a new way. These guides can help you set up your kitchen for how you like to cook
Full Story
MOST POPULAR7 Ways to Design Your Kitchen to Help You Lose Weight
In his new book, Slim by Design, eating-behavior expert Brian Wansink shows us how to get our kitchens working better
Full Story
KITCHEN DESIGNKey Measurements to Help You Design Your Kitchen
Get the ideal kitchen setup by understanding spatial relationships, building dimensions and work zones
Full Story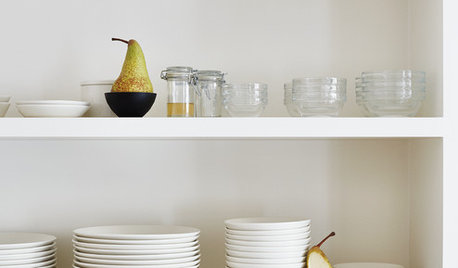
LIFEYou Said It: ‘Put It Back’ If It Won’t Help Your House, and More Wisdom
Highlights from the week include stopping clutter from getting past the door, fall planting ideas and a grandfather’s gift of love
Full Story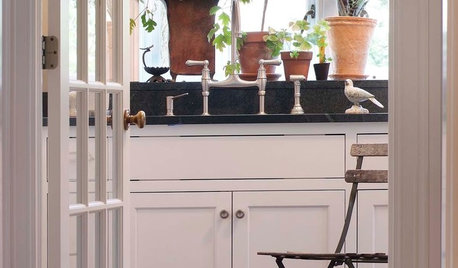
HEALTHY HOMEDecorate With Intention: Let Your House Help You De-Stress
Break free of automatic TV time and learn how to really unwind and recharge with these easy ideas that don't cost a dime
Full Story
REMODELING GUIDES8 Tips to Help You Live in Harmony With Your Neighbors
Privacy and space can be hard to find in urban areas, but these ideas can make a difference
Full Story
KITCHEN DESIGNDesign Dilemma: My Kitchen Needs Help!
See how you can update a kitchen with new countertops, light fixtures, paint and hardware
Full Story
SELLING YOUR HOUSE10 Tricks to Help Your Bathroom Sell Your House
As with the kitchen, the bathroom is always a high priority for home buyers. Here’s how to showcase your bathroom so it looks its best
Full Story
LIFEDecluttering — How to Get the Help You Need
Don't worry if you can't shed stuff and organize alone; help is at your disposal
Full Story





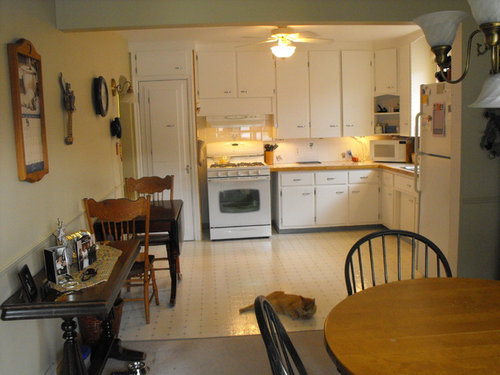
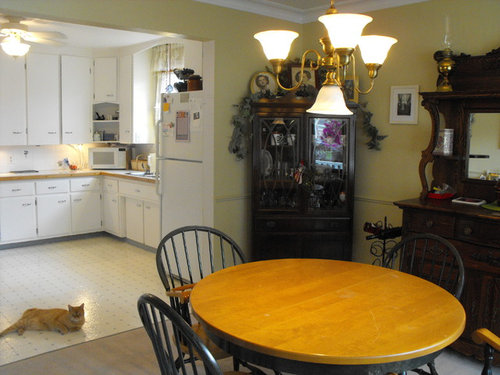
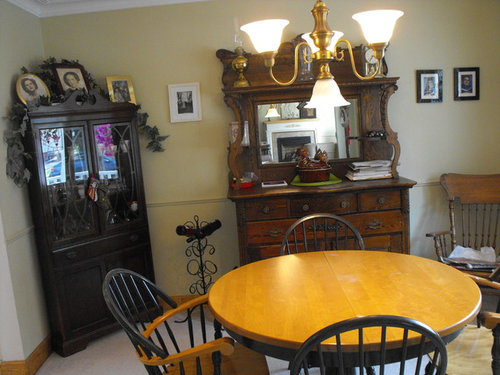
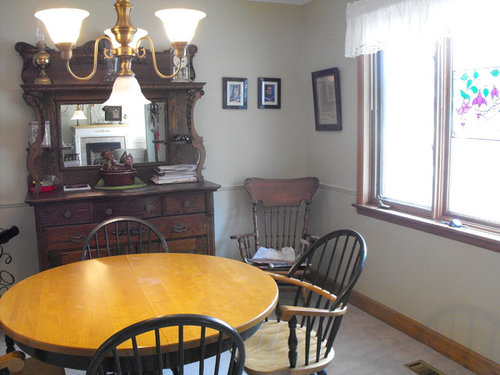
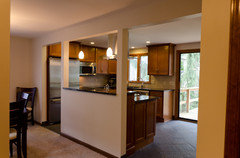

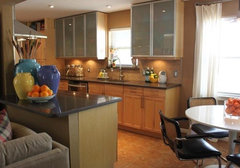
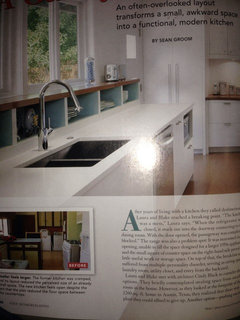
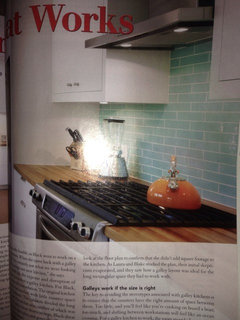

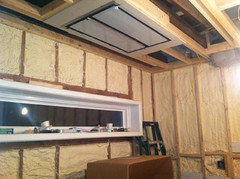
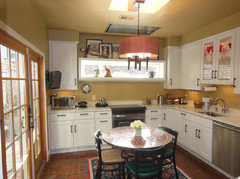

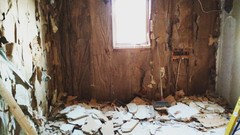

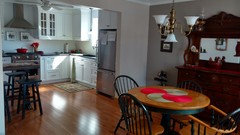
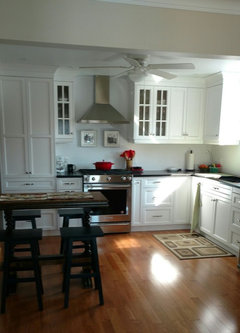


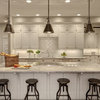



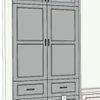
soto01