Need help on floor plan for main floor renovation
Kate Lam
10 years ago
Featured Answer
Sort by:Oldest
Comments (7)
Related Professionals
Middle River Architects & Building Designers · South Elgin Architects & Building Designers · St. Louis Kitchen & Bathroom Designers · Bensenville Kitchen & Bathroom Designers · Augusta Furniture & Accessories · Evanston Furniture & Accessories · Medford Furniture & Accessories · Peachtree City Furniture & Accessories · Rock Hill Furniture & Accessories · The Crossings General Contractors · Auburn General Contractors · Mankato General Contractors · Milford Mill General Contractors · Parma General Contractors · Rolling Hills Estates General ContractorsKate Lam
10 years ago
Related Stories

REMODELING GUIDESRenovation Ideas: Playing With a Colonial’s Floor Plan
Make small changes or go for a total redo to make your colonial work better for the way you live
Full Story
HOUZZ TOURSMy Houzz: 38 Years of Renovations Help Artists Live Their Dream
Twin art studios. Space for every book and model ship. After four decades of remodeling, this farmhouse has two happy homeowners
Full Story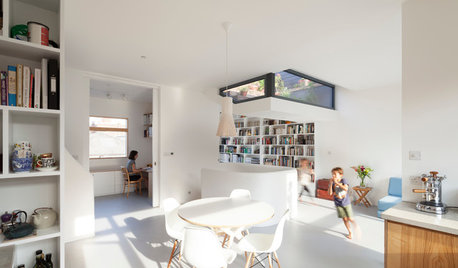
HOMES AROUND THE WORLDHouzz Tour: Radical Renovation Doubles Floor Space
A modern live-work home in London is converted into two flats, with a sunken roof terrace and an open layout for the main residence
Full Story
BATHROOM WORKBOOKStandard Fixture Dimensions and Measurements for a Primary Bath
Create a luxe bathroom that functions well with these key measurements and layout tips
Full Story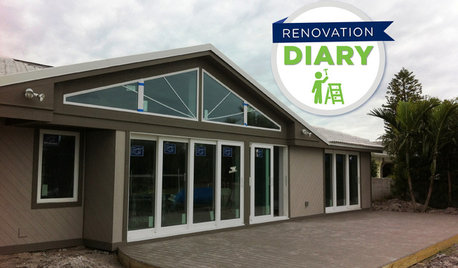
REMODELING GUIDESPlan Your Home Remodel: The Interior Renovation Phase
Renovation Diary, Part 4: Peek in as the team opens a '70s ranch home to a water view, experiments with paint and chooses tile
Full Story
REMODELING GUIDESSee What You Can Learn From a Floor Plan
Floor plans are invaluable in designing a home, but they can leave regular homeowners flummoxed. Here's help
Full Story
LIVING ROOMSLay Out Your Living Room: Floor Plan Ideas for Rooms Small to Large
Take the guesswork — and backbreaking experimenting — out of furniture arranging with these living room layout concepts
Full Story
BATHROOM MAKEOVERSRoom of the Day: Bathroom Embraces an Unusual Floor Plan
This long and narrow master bathroom accentuates the positives
Full Story
DECORATING GUIDESHow to Use Color With an Open Floor Plan
Large, open spaces can be tricky when it comes to painting walls and trim and adding accessories. These strategies can help
Full Story
DECORATING GUIDESHow to Create Quiet in Your Open Floor Plan
When the noise level rises, these architectural details and design tricks will help soften the racket
Full Story





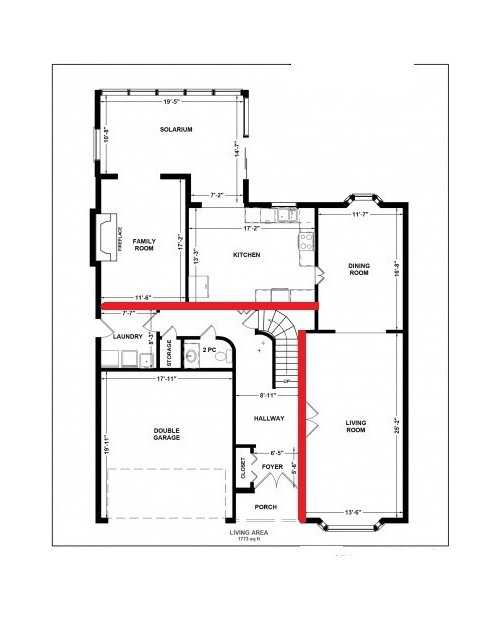


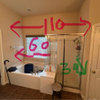
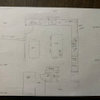

Mark Bischak, Architect