New and MUCH Improved Plan
BK Iowa
7 years ago
last modified: 7 years ago
Featured Answer
Sort by:Oldest
Comments (41)
Love stone homes
7 years agolast modified: 7 years agoArchitectrunnerguy
7 years agolast modified: 7 years agoRelated Professionals
Pacific Grove Design-Build Firms · Fredericksburg Home Builders · Annandale General Contractors · Ashburn General Contractors · Browns Mills General Contractors · Chicago Ridge General Contractors · Hanford General Contractors · Maple Heights General Contractors · Norman General Contractors · Syosset General Contractors · West Babylon General Contractors · Winton General Contractors · Wolf Trap General Contractors · Avocado Heights General Contractors · Joppatowne General ContractorsBK Iowa
7 years agocpartist
7 years agowifemothergoddess
7 years agobpath
7 years agolast modified: 7 years agoStan B
7 years agobpath
7 years agocpartist
7 years agolakeerieamber
7 years agobpath
7 years agolast modified: 7 years agoBK Iowa
7 years agolast modified: 7 years agoStan B
7 years agocpartist
7 years agobpath
7 years agoBK Iowa
7 years agocpartist
7 years agoPinebaron
7 years agolast modified: 7 years agocpartist
7 years agolast modified: 7 years agoBK Iowa
7 years agoPinebaron
7 years agoUser
7 years agobpath
7 years agolast modified: 7 years agoArchitectrunnerguy
7 years agolast modified: 7 years agobpath
7 years agolast modified: 7 years agocpartist
7 years agolast modified: 7 years agoBK Iowa
7 years agobpath
7 years agolast modified: 7 years agoBK Iowa
7 years agoUser
7 years agoBK Iowa
7 years agoUser
7 years agolast modified: 7 years agoArchitectrunnerguy
7 years agoUser
7 years agolast modified: 7 years agocpartist
7 years agobpath
7 years agohomechef59
7 years agojust_janni
7 years agoBK Iowa
3 years agoshead
3 years ago
Related Stories
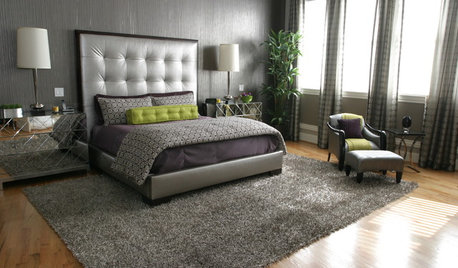
LIFEImprove Your Love Life With a Romance-Ready Bedroom
Frank talk alert: Intimacy and your bedroom setup go hand in hand, says a clinical sexologist. Here's her advice for an alluring design
Full Story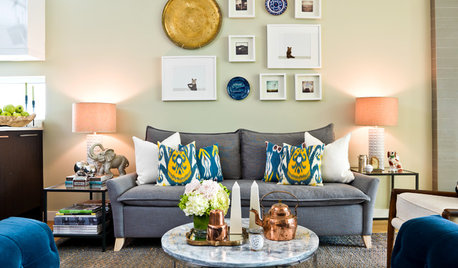
DECORATING GUIDESImproving a Rental: Great Ideas for the Short and Long Haul
Don't settle for bland or blech just because you rent. Make your home feel more like you with these improvements from minor to major
Full Story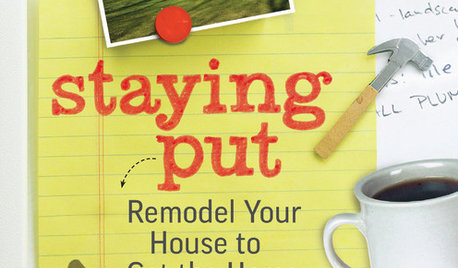
REMODELING GUIDESStaying Put: How to Improve the Home You Have
New book by architect Duo Dickinson shows how to remodel your house to get the home you want
Full Story
DESIGN FOR GOODShelter in a Storm: Architects Improve Global Disaster Relief
Temporary housing takes a well-designed turn with affordable, easily stored structures that address privacy
Full Story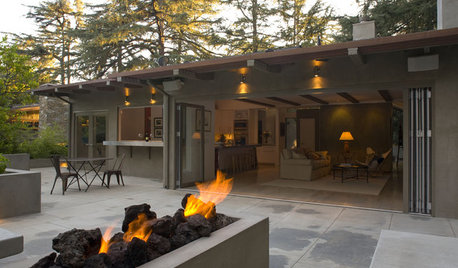
GARDENING AND LANDSCAPINGWant More Party Space? 5 Tips to Improve Indoor-Outdoor Flow
Expand your home's entertaining area without adding on by boosting connections between inside and out
Full Story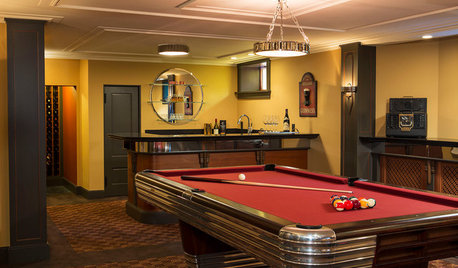
GREAT HOME PROJECTSTake Your Cue: Planning a Pool Table Room
Table dimensions, clearances, room size and lighting are some of the things to consider when buying and installing a pool table
Full Story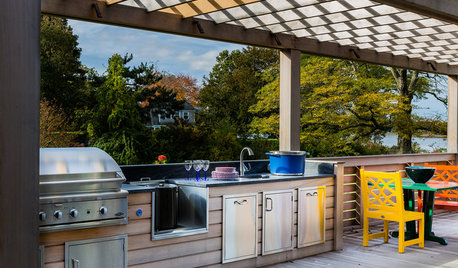
OUTDOOR KITCHENSHow to Cook Up Plans for a Deluxe Outdoor Kitchen
Here’s what to think about when designing your ultimate alfresco culinary space
Full Story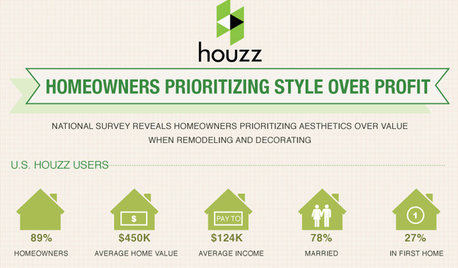
Houzz Survey: Livability Trumps Home Value
Increasing home value comes in a distant second among those planning home improvements. Many plan to do some of the work themselves
Full Story
KITCHEN OF THE WEEKKitchen of the Week: An Awkward Layout Makes Way for Modern Living
An improved plan and a fresh new look update this family kitchen for daily life and entertaining
Full Story
REMODELING GUIDESCreate a Master Plan for a Cohesive Home
Ensure that individual projects work together for a home that looks intentional and beautiful. Here's how
Full Story



















bpath