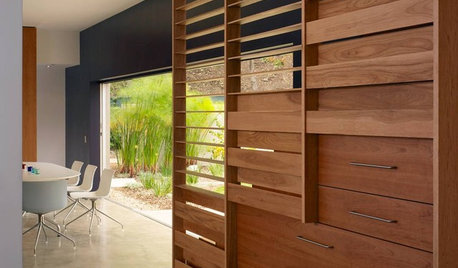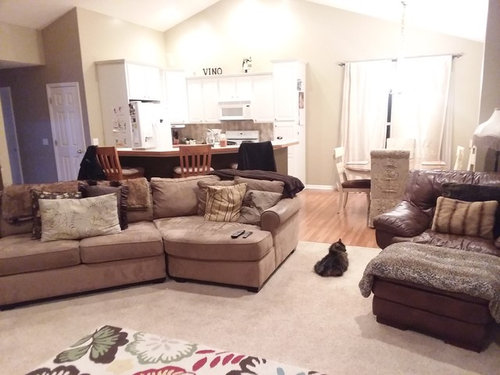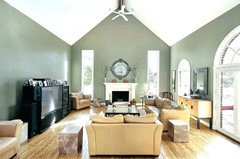open floor plan
Sarah Powers
5 years ago
Featured Answer
Sort by:Oldest
Comments (10)
decoenthusiaste
5 years agolast modified: 5 years agoSarah Powers
5 years agoRelated Professionals
Bloomington Kitchen & Bathroom Designers · Savannah Furniture & Accessories · Berkeley General Contractors · Universal City General Contractors · San Jacinto Kitchen & Bathroom Designers · South Farmingdale Kitchen & Bathroom Designers · Red Bank Kitchen & Bathroom Remodelers · Canton Cabinets & Cabinetry · Potomac Cabinets & Cabinetry · Sunset Cabinets & Cabinetry · Brentwood Tile and Stone Contractors · Plymouth Kitchen & Bathroom Designers · Bloomington General Contractors · Mount Holly General Contractors · Stoughton General ContractorsJ J
5 years agorantontoo
5 years agolast modified: 5 years agodaneejela
5 years agoPatricia Colwell Consulting
5 years agoSarah Powers
5 years agodaneejela
5 years agolast modified: 5 years agoNandina Home & Design
5 years agolast modified: 5 years ago
Related Stories

REMODELING GUIDES10 Things to Consider When Creating an Open Floor Plan
A pro offers advice for designing a space that will be comfortable and functional
Full Story
ARCHITECTUREDesign Workshop: How to Separate Space in an Open Floor Plan
Rooms within a room, partial walls, fabric dividers and open shelves create privacy and intimacy while keeping the connection
Full Story
MOST POPULARIs Open-Plan Living a Fad, or Here to Stay?
Architects, designers and Houzzers around the world have their say on this trend and predict how our homes might evolve
Full Story
ARCHITECTUREOpen Plan Not Your Thing? Try ‘Broken Plan’
This modern spin on open-plan living offers greater privacy while retaining a sense of flow
Full Story
ARCHITECTURETouches of Cozy for Open-Plan Designs
Sometimes an open floor plan is just a little too open. Here’s how to soften it with built-ins, inventive screens and decor
Full Story
DECORATING GUIDES9 Ways to Define Spaces in an Open Floor Plan
Look to groupings, color, angles and more to keep your open plan from feeling unstructured
Full Story
DECORATING GUIDESHow to Create Quiet in Your Open Floor Plan
When the noise level rises, these architectural details and design tricks will help soften the racket
Full Story
DECORATING GUIDESHow to Use Color With an Open Floor Plan
Large, open spaces can be tricky when it comes to painting walls and trim and adding accessories. These strategies can help
Full Story
REMODELING GUIDESThe Open Floor Plan: Creating a Cohesive Space
Connect Your Spaces With a Play of Color, Materials and Subtle Accents
Full Story
DECORATING GUIDESHow to Combine Area Rugs in an Open Floor Plan
Carpets can artfully define spaces and distinguish functions in a wide-open room — if you know how to avoid the dreaded clash
Full StorySponsored
Custom Craftsmanship & Construction Solutions in Franklin County
More Discussions


















Irene Morresey