SMALL Dining Room Advice Needed!!
dillbert12
5 years ago
Featured Answer
Sort by:Oldest
Comments (29)
dillbert12
5 years agogm_tx
5 years agoRelated Professionals
Spring Valley Cabinets & Cabinetry · Corona Custom Closet Designers · Virginia Beach Custom Closet Designers · Ogden Interior Designers & Decorators · Bethpage Kitchen & Bathroom Designers · Cedar Rapids Furniture & Accessories · DeRidder General Contractors · Riverdale General Contractors · Saginaw General Contractors · Warren General Contractors · Wareham Interior Designers & Decorators · Beavercreek Kitchen & Bathroom Designers · Buffalo Grove Kitchen & Bathroom Remodelers · League City Kitchen & Bathroom Remodelers · Rolling Hills Estates Kitchen & Bathroom Remodelerssheloveslayouts
5 years agoSammie J
5 years agoBeverlyFLADeziner
5 years agoPRIME1 Design
5 years agoUser
5 years agodillbert12
5 years agochiflipper
5 years agosheloveslayouts
5 years agodillbert12
5 years agosheloveslayouts
5 years agosheloveslayouts
5 years agosheloveslayouts
5 years agoPRIME1 Design
5 years agodillbert12
5 years agodillbert12
5 years agodecoenthusiaste
5 years agodillbert12
5 years agodillbert12
5 years agosheloveslayouts
5 years agodecoenthusiaste
5 years agodillbert12
5 years agosheloveslayouts
5 years agodillbert12
5 years agosheloveslayouts
5 years agodillbert12
5 years agosheloveslayouts
5 years ago
Related Stories

KIDS’ SPACESWho Says a Dining Room Has to Be a Dining Room?
Chucking the builder’s floor plan, a family reassigns rooms to work better for their needs
Full Story
DINING ROOMSDesign Dilemma: I Need Ideas for a Gray Living/Dining Room!
See How to Have Your Gray and Fun Color, Too
Full Story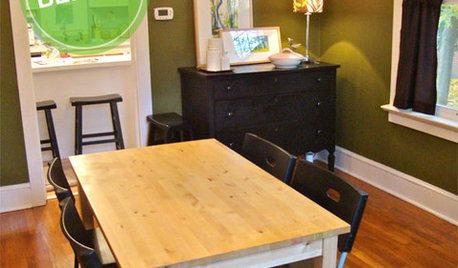
DINING ROOMSDesign Dilemma: My Dining Room Needs Revamping!
Watch a dining-room makeover unfold in the Houzz Questions forum
Full Story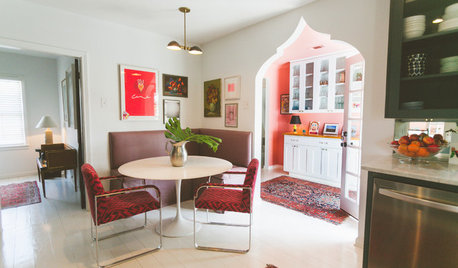
DINING ROOMS10 Small Dining Rooms With Style to Spare
Check out the handiwork of these 10 couples, for whom creativity always has a place at the table
Full Story
SMALL HOMESRoom of the Day: Living-Dining Room Redo Helps a Client Begin to Heal
After a tragic loss, a woman sets out on the road to recovery by improving her condo
Full Story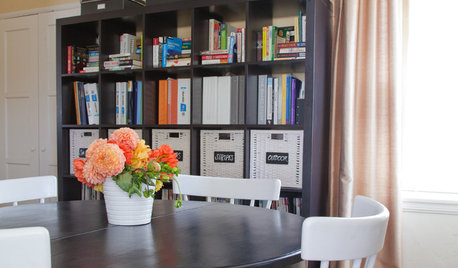
DINING ROOMSRoom of the Day: Putting the Dining Room to Work
With a table for meals and a desk for bringing home the bacon, this dining room earns its keep
Full Story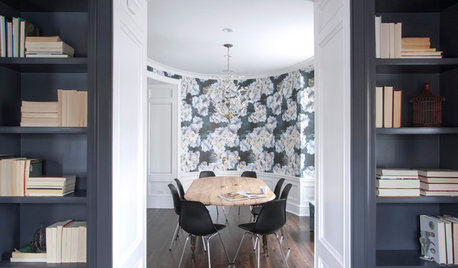
ROOM OF THE DAYRoom of the Day: Dining Room Mixes Modern and Traditional — and Whimsy
An open-plan space is divvied up into a dining room, foyer and library–music room in a family-friendly way
Full Story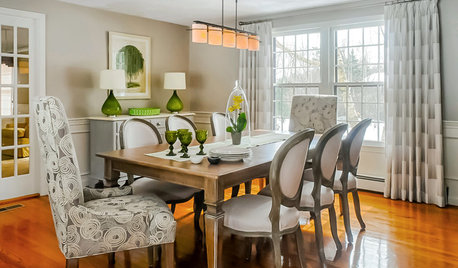
DINING ROOMSRoom of the Day: Grown-Up Style in a Family Dining Room
Easy-care fabrics, a lighter color palette and a great furniture save help a Boston-area family get the transitional look they were after
Full Story
LIVING ROOMSLay Out Your Living Room: Floor Plan Ideas for Rooms Small to Large
Take the guesswork — and backbreaking experimenting — out of furniture arranging with these living room layout concepts
Full StoryMore Discussions







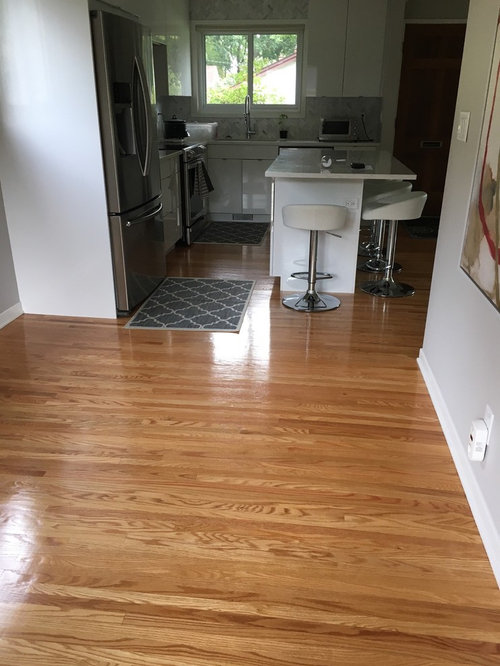







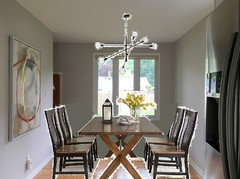
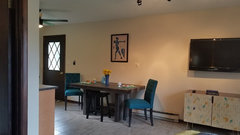

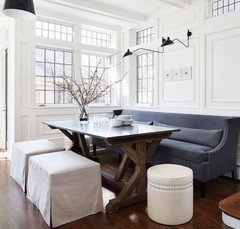
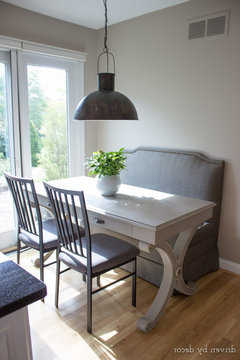
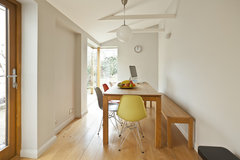
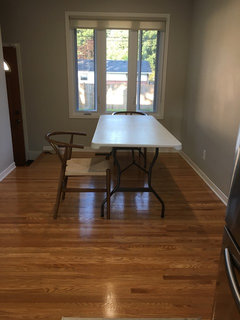
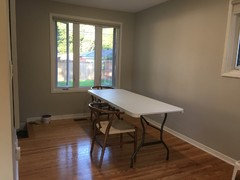
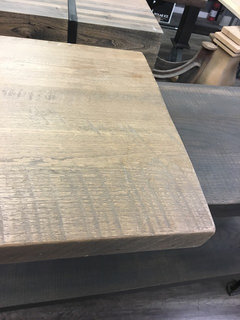

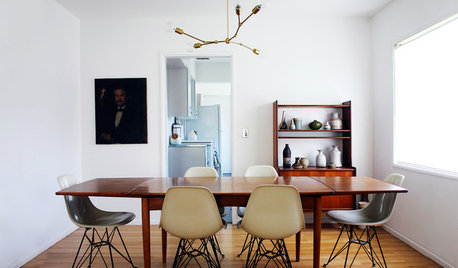


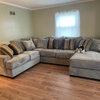
Helen