THE JOURNEY for the PLAN has finally been realized (long)
Love stone homes
7 years ago
Featured Answer
Sort by:Oldest
Comments (48)
Related Professionals
San Angelo Architects & Building Designers · Sunrise Home Builders · Four Corners General Contractors · Bel Air General Contractors · East Riverdale General Contractors · Enfield General Contractors · Gainesville General Contractors · Hayward General Contractors · Hillsboro General Contractors · Modesto General Contractors · Norman General Contractors · Pocatello General Contractors · Riverdale General Contractors · Seal Beach General Contractors · University Heights General ContractorsLove stone homes
7 years agoLove stone homes
7 years agoLove stone homes
7 years agoLove stone homes
7 years agoLove stone homes
7 years agoLove stone homes
7 years agoLove stone homes
7 years agoLove stone homes
7 years agolast modified: 7 years agoLove stone homes
7 years agoLove stone homes
7 years agoLove stone homes
7 years agoLove stone homes
7 years agoLove stone homes
7 years agoLove stone homes
7 years agoLove stone homes
7 years agoLove stone homes
7 years ago
Related Stories

KIDS’ SPACESWho Says a Dining Room Has to Be a Dining Room?
Chucking the builder’s floor plan, a family reassigns rooms to work better for their needs
Full Story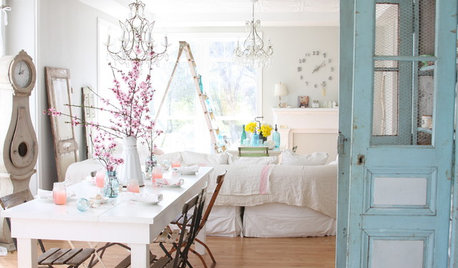
COLORS OF THE YEARPantone Has Spoken: Rosy and Serene Are In for 2016
For the first time, the company chooses two hues as co-colors of the year
Full Story
REMODELING GUIDESOne Guy Found a $175,000 Comic in His Wall. What Has Your Home Hidden?
Have you found a treasure, large or small, when remodeling your house? We want to see it!
Full Story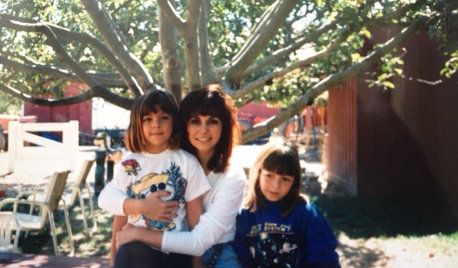
LIFEHouzz Call: What Has Mom Taught You About Making a Home?
Whether your mother taught you to cook and clean or how to order takeout and let messes be, we'd like to hear about it
Full Story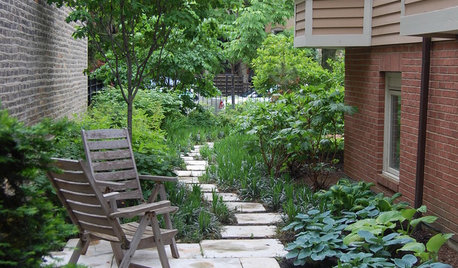
LANDSCAPE DESIGN17 Wandering Paths That Take Joy in the Journey
Explore secondary paths that are full of nuance and add intrigue to the landscape
Full Story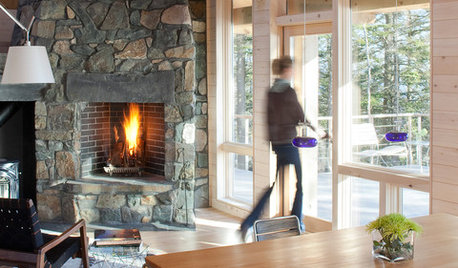
WOODKnotty and Nice: Highly Textured Wood Has a Modern Revival
Whether it's cedar, fir or pine, if a wood has a knot, it's hot
Full Story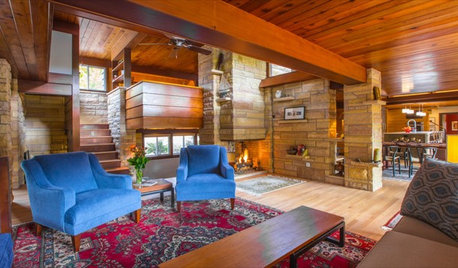
HOUZZ TVHouzz TV: This Dream Midcentury Home in a Forest Even Has Its Own Train
Original wood ceilings, a cool layout and, yes, a quarter-scale train persuaded these homeowners to take a chance on a run-down property
Full Story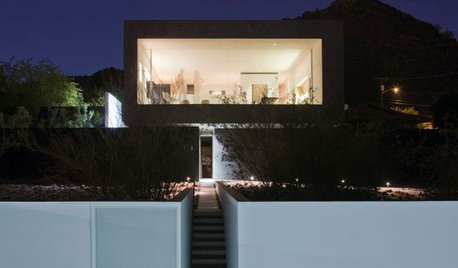
MODERN ARCHITECTUREHouzz Tour: Arizona's Dialogue House Has Something New to Say
Get in on the conversation about this minimalist masterpiece in the Phoenix desert, remodeled by its original award-winning architect
Full Story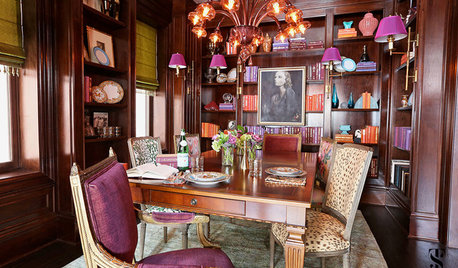
HOUZZ TOURSHouzz Tour: A Comedian’s Stylish Townhouse Has Everyone Smiling
This vibrant Chicago home was inspired by a movie director’s eclectic sets and a flair for the dramatic
Full Story
HOUSEKEEPING7-Day Plan: Get a Spotless, Beautifully Organized Garage
Stop fearing that dirty dumping ground and start using it as the streamlined garage you’ve been wanting
Full Story





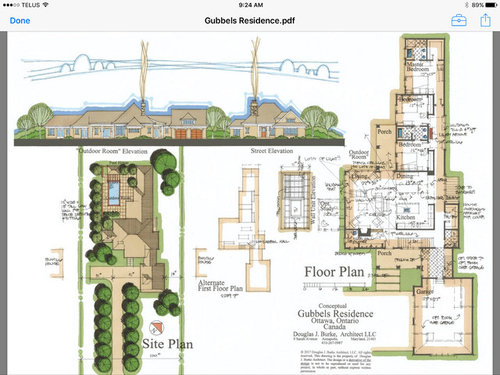
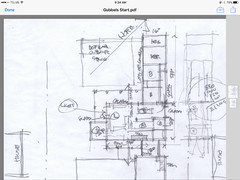
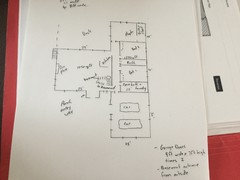
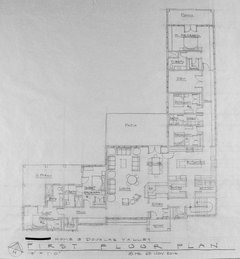
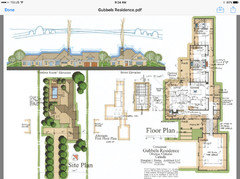
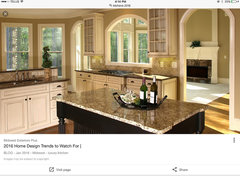
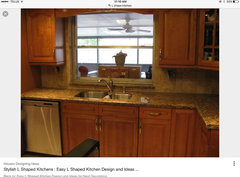
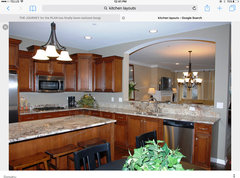





Architectrunnerguy