3 Homes Designed Around Book Collections
These book-centric rooms include a study lined in books, a basement library and a renovation that honors words
Designers know there’s more to planning for a large book collection than meets the eye. They measure the books to determine how many linear feet of bookshelves they’ll need, and they designate places for oversized tomes. They calculate how much room to leave for an expanding collection and plan lighting schemes to illuminate the spines.
Renovations for book lovers also include good reading spots throughout the home — comfortable with a place to rest one’s arms and illuminated by good reading light. In one project here, a good reading spot included room for the dogs to curl up near the readers. Check out three renovation projects where design pros made their bibliophile clients very happy by carefully planning spaces around books and reading.
Renovations for book lovers also include good reading spots throughout the home — comfortable with a place to rest one’s arms and illuminated by good reading light. In one project here, a good reading spot included room for the dogs to curl up near the readers. Check out three renovation projects where design pros made their bibliophile clients very happy by carefully planning spaces around books and reading.
Inside the cozy space, bookshelves line the walls. Kaplan extended the built-in shelving up to the ceiling and over the one open wall area. She designed cabinets with grilles for electronic equipment so as not to detract from the beautiful books.
Shop for an office chair
Shop for an office chair
Books also play a starring role in the living room. Kaplan repurposed these vintage industrial bookshelves that she’d found for her clients’ previous home in their new digs.
Two armchairs each have their own reading floor lamp, and there’s a table between them for morning coffee. It’s a great spot to read the paper, catch up on a current novel or flip through a favorite monograph.
Browse armchairs in the Houzz Shop
Two armchairs each have their own reading floor lamp, and there’s a table between them for morning coffee. It’s a great spot to read the paper, catch up on a current novel or flip through a favorite monograph.
Browse armchairs in the Houzz Shop
A large-scale mirror at the other end of the room reflects the books in an artful way.
Learn more about this project
Learn more about this project
2. Serious Basement Library
Who lives here: A couple of empty nesters
Location: Plainsboro, New Jersey
Designer: Princeton Design Collaborative
Contractor: M. Kaiser Building & Remodeling
When this Princeton, New Jersey, couple interviewed architect John Conroy about renovating a number of spaces in their midcentury ranch, their wish list did not include a library or a basement renovation. However, as he was putting together a master plan complete with budgets for different renovation phases upstairs, he realized he couldn’t see a lot of the home’s walls. “The homeowners’ extensive book collection was neatly organized on shelves in front of many of them. All I could think was, ‘These people need a library!’ ” he says.
He also thought about their current and future needs. The primary bedroom and bathroom in the ranch house were small. And they might need live-in care in the future. So with all those wheels turning, he looked to the basement. As it turned out, the house had been owned by the builder who had built the neighborhood, and he’d set up the basement so it would be easy to finish someday. It even had an alcove with a wood-burning fireplace. Conroy proposed finishing the basement and including a library, powder room, bedroom suite and kitchenette.
Who lives here: A couple of empty nesters
Location: Plainsboro, New Jersey
Designer: Princeton Design Collaborative
Contractor: M. Kaiser Building & Remodeling
When this Princeton, New Jersey, couple interviewed architect John Conroy about renovating a number of spaces in their midcentury ranch, their wish list did not include a library or a basement renovation. However, as he was putting together a master plan complete with budgets for different renovation phases upstairs, he realized he couldn’t see a lot of the home’s walls. “The homeowners’ extensive book collection was neatly organized on shelves in front of many of them. All I could think was, ‘These people need a library!’ ” he says.
He also thought about their current and future needs. The primary bedroom and bathroom in the ranch house were small. And they might need live-in care in the future. So with all those wheels turning, he looked to the basement. As it turned out, the house had been owned by the builder who had built the neighborhood, and he’d set up the basement so it would be easy to finish someday. It even had an alcove with a wood-burning fireplace. Conroy proposed finishing the basement and including a library, powder room, bedroom suite and kitchenette.
Conroy did a thorough inventory of the books and planned the bookshelf space accordingly. Because the basement has stacks you can almost get lost in, Conroy used accent colors on the walls for orientation. The golden yellow wall orients people back through the stacks toward the staircase.
“Lighting is always a big factor when we transform a basement to lower-level living,” Conroy says. Factors he considers include placement, light, color, temperature and quality, and notes that getting these things right will prevent a space from feeling like a basement. He placed recessed linear LED fixtures in between the stacks and used a color temperature of 2,700 Kelvin to provide warm, cozy and bright light that illuminates the books beautifully. He had the light fixtures mudded into the drywall so just the strips of light show. “It gives them a clean and crisp look on the ceiling,” he says.
Hire a local carpenter
“Lighting is always a big factor when we transform a basement to lower-level living,” Conroy says. Factors he considers include placement, light, color, temperature and quality, and notes that getting these things right will prevent a space from feeling like a basement. He placed recessed linear LED fixtures in between the stacks and used a color temperature of 2,700 Kelvin to provide warm, cozy and bright light that illuminates the books beautifully. He had the light fixtures mudded into the drywall so just the strips of light show. “It gives them a clean and crisp look on the ceiling,” he says.
Hire a local carpenter
Here’s the overall plan for the basement; the new primary suite is at the top of the plan. The renovation also included deep new window wells for safe egress, seen here along the top left side. Once the couple realized how much natural light the wells let into the basement, they decided to move their bedroom down here. “The bedroom down here actually gets more light than their bedroom upstairs does,” Conroy says.
Now they can wake up in the morning, make coffee in the kitchenette and start their day among the beloved books. Should they ever need live-in help in the future, they will relocate upstairs and have a caretaker live in the basement suite.
Now they can wake up in the morning, make coffee in the kitchenette and start their day among the beloved books. Should they ever need live-in help in the future, they will relocate upstairs and have a caretaker live in the basement suite.
In addition to book storage and display, sustainability was an important aspect of the project. Conroy reused bookshelves that had once been in a public library. He had them cut down to fit the space, placed them to fit within the grid of support columns and added drywall around them to lend a built-in look. “They are authentic, and with just a little touch-up paint they look phenomenal,” he says. “It saved my clients a lot of money and saved the shelves from going to a landfill.”
The couple bought a vintage library table and repurposed some vintage Knoll chairs they had been storing in the basement. Conroy helped them spruce up the chairs with a new Knoll fabric and fresh paint. The table and chairs provide an area for more intense study or flipping through heavier books. The alcove has a new loveseat and an upholstered armchair for getting cozy and reading by the fire.
The homeowners have found that the new space has changed the way they live at home. “Standing in the library, I can hear the voices of the authors, and sometimes of their critics, and tune in on specific conversations by opening a particular book,” homeowner Alan Stahura says. “It’s tangible but it is always changing.”
Learn more about this project
The couple bought a vintage library table and repurposed some vintage Knoll chairs they had been storing in the basement. Conroy helped them spruce up the chairs with a new Knoll fabric and fresh paint. The table and chairs provide an area for more intense study or flipping through heavier books. The alcove has a new loveseat and an upholstered armchair for getting cozy and reading by the fire.
The homeowners have found that the new space has changed the way they live at home. “Standing in the library, I can hear the voices of the authors, and sometimes of their critics, and tune in on specific conversations by opening a particular book,” homeowner Alan Stahura says. “It’s tangible but it is always changing.”
Learn more about this project
3. House That Honors the Written Word
Who lives here: A pair of avid readers and their two dogs
Location: Seattle
Design: DeForest Architects
Upon entering the front door of this Seattle home, guests will understand how important books are to the homeowners. The couple, two avid readers, hired architect John DeForest to complete a down-to-the-studs renovation that put books front and center. He separated the entry space from the living room with rift-sawn oak bookshelves rather than walls.
Note that these units are twice as deep as normal bookcases so they fit twice as many books placed back to back. This way all the spines face out into a room. The books and other collections provide more separation than a true open floor plan would have, giving the spaces a more intimate feeling.
Who lives here: A pair of avid readers and their two dogs
Location: Seattle
Design: DeForest Architects
Upon entering the front door of this Seattle home, guests will understand how important books are to the homeowners. The couple, two avid readers, hired architect John DeForest to complete a down-to-the-studs renovation that put books front and center. He separated the entry space from the living room with rift-sawn oak bookshelves rather than walls.
Note that these units are twice as deep as normal bookcases so they fit twice as many books placed back to back. This way all the spines face out into a room. The books and other collections provide more separation than a true open floor plan would have, giving the spaces a more intimate feeling.
Here’s the other side of the bookshelves seen in the previous photo. This space is the living room but it also has a library feel.
Making space for the book inventory took a lot of planning. Not only did DeForest take a detailed inventory of every book on every shelf, table and mantel inside the couple’s previous home, but he also made notes about their reading habits. These included reading newspapers in the morning with their two beloved dogs nearby and reading at bedtime. So he knew he needed at least 300 linear feet of shelving, and he also knew where he needed to plan for good reading light, seating and spots for dog beds.
Making space for the book inventory took a lot of planning. Not only did DeForest take a detailed inventory of every book on every shelf, table and mantel inside the couple’s previous home, but he also made notes about their reading habits. These included reading newspapers in the morning with their two beloved dogs nearby and reading at bedtime. So he knew he needed at least 300 linear feet of shelving, and he also knew where he needed to plan for good reading light, seating and spots for dog beds.
The architect also helped the homeowners celebrate some of their favorite quotes and phrases. The wall behind the staircase is a “word wall” that extends three stories. Seventeen family members chose favorite quotes and passages to include on the wall, which has everything from Yogi Berra quotations to beloved family recipes.
A skylight bathes the word wall in light. The homeowners and the design team laid out all of the words, then worked with a local sign shop to have the letters routed into seven 4-by-12-foot MDF panels. “The hardest part turned out to be painting all those incised letters neatly,” DeForest says.
Learn more about this project
More on Houzz
Tour more homes
Hire a local design pro
Shop for your home
Learn more about this project
More on Houzz
Tour more homes
Hire a local design pro
Shop for your home








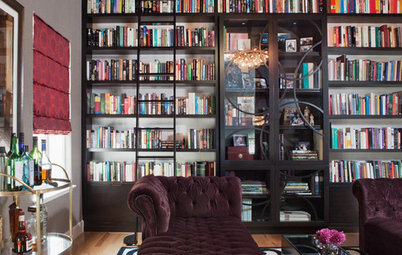
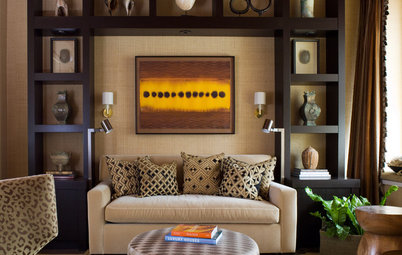
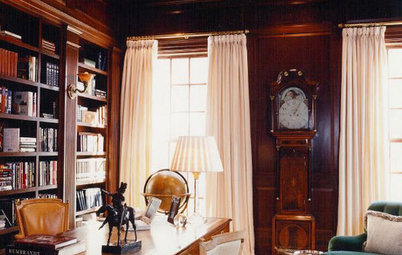
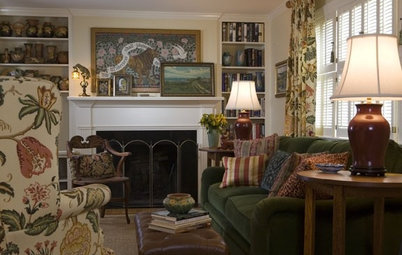

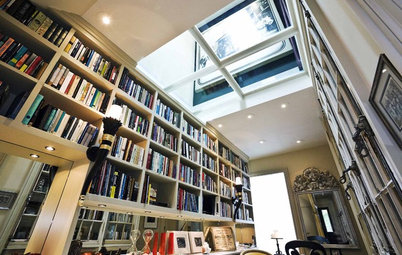
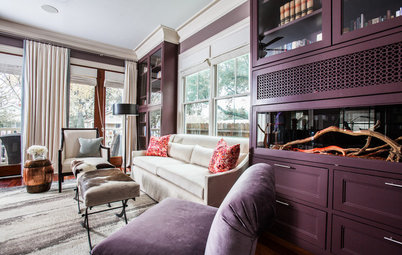
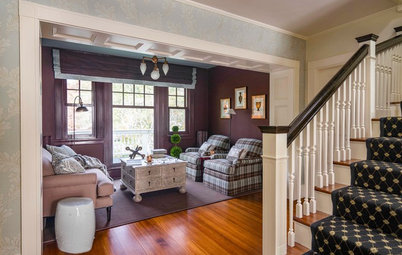
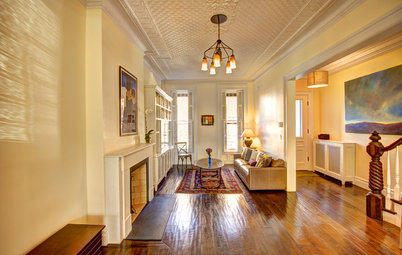
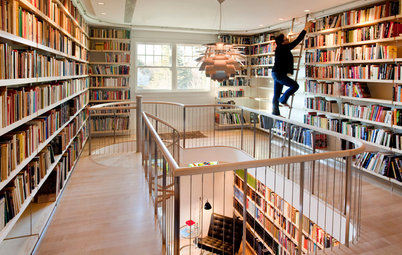
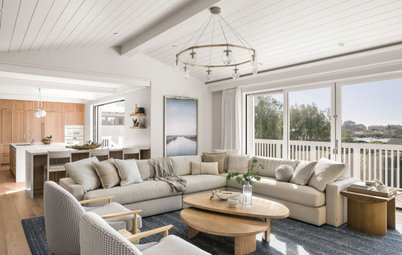
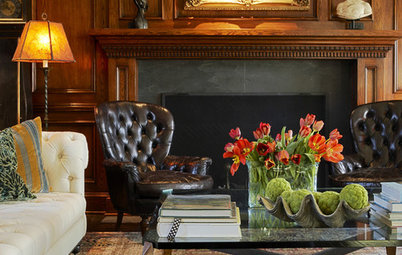
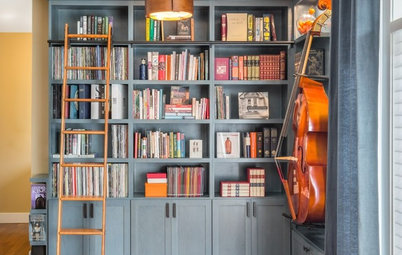
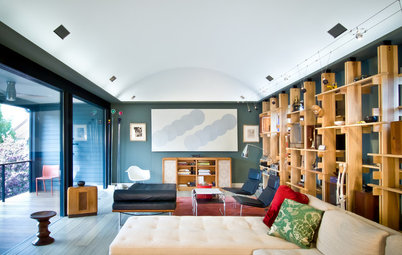
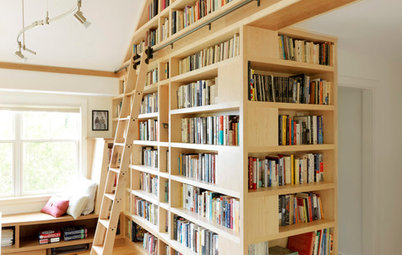






Who lives here: A couple
Location: Washington, D.C., area
Designer: Haus Interior Design
Interior designer Kirsten Kaplan had worked with these Washington, D.C.-area clients on their previous home. So she already knew that their books were important to them. When they downsized to a townhome from that larger suburban home and called her for help, she knew that their beloved book collection would not be downsized. While she was familiar with the number of linear feet that would be required to shelve all their beloved tomes, she remeasured to get the shelving right.
While books appear in other spaces around the house, Kaplan knew the ground-level study would serve as the main library. She created a deep cased opening from the entry into the study by lining it in books. And she even found room for larger books over the door.
Find a local interior designer on Houzz