A New Take on Shiplap and Hexagon Tiles in the Bathroom
Fresh approaches to popular material choices create a refreshing bathroom for this Canadian couple
Before. The layout of the en suite bathroom worked, but the couple wanted to enlarge the space if possible. Henry determined they could push the entry wall back, which added 12 square feet to the room. The couple also wanted to update the bathroom’s materials.
Process. At the beginning of a new project, Henry likes to learn her clients’ favorite pastimes and design preferences. This allows her to create a space that is aesthetically pleasing, honors the purpose of the room and speaks to the clients.
She learned that Thibaudeau and Miller enjoy being active, spending time outside and traveling. Miller leans toward traditional design while Thibaudeau favors a more modern aesthetic. Both clients use the bathroom in the morning to get ready, and the existing storage wasn’t cutting it. Armed with all of this information, Henry planned the bathroom transformation.
Process. At the beginning of a new project, Henry likes to learn her clients’ favorite pastimes and design preferences. This allows her to create a space that is aesthetically pleasing, honors the purpose of the room and speaks to the clients.
She learned that Thibaudeau and Miller enjoy being active, spending time outside and traveling. Miller leans toward traditional design while Thibaudeau favors a more modern aesthetic. Both clients use the bathroom in the morning to get ready, and the existing storage wasn’t cutting it. Armed with all of this information, Henry planned the bathroom transformation.
After. Updated fixtures and new design elements refreshed the look of the room. The designer brought in favorites of both clients, using nature for inspiration. “The most beautiful color palettes you will find are right outside your house,” Henry says.
She chose natural, midtone colors because they ground the design. Then she used features such as the wood-look floor tiles and wicker accents to warm up the palette.
Shiplap walls. Anytime a client asks for something that’s trendy or popular, Henry tries to take that trend a little farther and push the client out of his or her comfort zone. She’s seen a lot of white shiplap lately, so she persuaded the homeowners to switch it up. “In other words, yes, let’s do shiplap, but let’s paint it greenish-gray,” Henry says.
When installing shiplap or paneling, you can orient and space the shiplap in different ways. Henry chose a profile called Channel Rustic, which features bold lines between each board, as opposed to being stacked or overlapping.
Walls: Gettysburg Gray, Benjamin Moore; floor tile: Amaya Wood, Anatolia Tile + Stone
Browse wood-look tile
She chose natural, midtone colors because they ground the design. Then she used features such as the wood-look floor tiles and wicker accents to warm up the palette.
Shiplap walls. Anytime a client asks for something that’s trendy or popular, Henry tries to take that trend a little farther and push the client out of his or her comfort zone. She’s seen a lot of white shiplap lately, so she persuaded the homeowners to switch it up. “In other words, yes, let’s do shiplap, but let’s paint it greenish-gray,” Henry says.
When installing shiplap or paneling, you can orient and space the shiplap in different ways. Henry chose a profile called Channel Rustic, which features bold lines between each board, as opposed to being stacked or overlapping.
Walls: Gettysburg Gray, Benjamin Moore; floor tile: Amaya Wood, Anatolia Tile + Stone
Browse wood-look tile
Shower. The new rectangular shower is roomier than the previous corner shower. The designer saved space by using a sliding shower door instead of a swinging one.
People often forget to account for door-swing space when designing a bathroom, Henry says. With a sliding door, the designer had to ensure that the shower entrance wasn’t obstructed by the placement of the toilet.
Wall tiles. A plain shower base and glass walls allow the shower wall tile to draw attention. Henry selected the tiles for their visual interest and soft clay texture.
The tile did prove to be a bit of a challenge. Henry wanted them installed vertically. The difficulty came when the contractor tried to keep the vertical lines straight. He had a trick, though: He used an eighth-inch rope as a spacer between the tiles. The gap created by the rope helped in setting the tiles evenly and formed the grout lines he later filled in.
Shower wall tile: matte white, Crayon, Urban Zebra, Tile Town; shower: Kelsey, OVE, Costco; grout: Silverado, Tec
People often forget to account for door-swing space when designing a bathroom, Henry says. With a sliding door, the designer had to ensure that the shower entrance wasn’t obstructed by the placement of the toilet.
Wall tiles. A plain shower base and glass walls allow the shower wall tile to draw attention. Henry selected the tiles for their visual interest and soft clay texture.
The tile did prove to be a bit of a challenge. Henry wanted them installed vertically. The difficulty came when the contractor tried to keep the vertical lines straight. He had a trick, though: He used an eighth-inch rope as a spacer between the tiles. The gap created by the rope helped in setting the tiles evenly and formed the grout lines he later filled in.
Shower wall tile: matte white, Crayon, Urban Zebra, Tile Town; shower: Kelsey, OVE, Costco; grout: Silverado, Tec
Vanity. The couple now have more storage and counter space to use when they get ready in the morning. Henry added square footage to this part of the bathroom during the renovation, but that isn’t the only reason she had space for a larger vanity. The bathroom entry used to have double doors. By getting rid of one door and filling in the opening, the vanity area could occupy the space of the previous swinging door.
One of Henry’s favorite professors once said that every space needs something that sparkles. “I used to wonder why my palettes would look dead sometimes,” she says, and then realized that nothing about them sparkled. She added that element in here by adorning the vanity with brushed brass hardware and installing a three-light sconce above the mirror.
Vanity: Home Depot; countertop: calico white quartz, MSI; plumbing fixtures: brushed nickel, Pfister, Lowe’s; mirror: Infinity brass, CB2
One of Henry’s favorite professors once said that every space needs something that sparkles. “I used to wonder why my palettes would look dead sometimes,” she says, and then realized that nothing about them sparkled. She added that element in here by adorning the vanity with brushed brass hardware and installing a three-light sconce above the mirror.
Vanity: Home Depot; countertop: calico white quartz, MSI; plumbing fixtures: brushed nickel, Pfister, Lowe’s; mirror: Infinity brass, CB2
Hardware. People say your hardware is the jewelry of your space, Henry says, “which I totally agree with. But when it comes to things that you touch every day, I like to take that opportunity to create an experience.”
These hex-shaped pulls also reference the wall tiles in the shower.
Drawer pulls: hex brushed brass bar knob, CB2
These hex-shaped pulls also reference the wall tiles in the shower.
Drawer pulls: hex brushed brass bar knob, CB2
Sconce. Throughout the project, Henry worked to balance natural, traditional and modern design. The three-light fixture is modern, but it mimics the traditional lines of the faucet below. The brushed nickel finish matches the plumbing fixtures in the vanity and shower, and it balances the neutral colors with a little shine.
Light: Caparros, Kichler, Lowe’s; browse bathroom lighting
Contractor: Mitch Iredale
Plumber: Brent Moir
More
How to Remodel Your Bathroom
See other bathroom makeovers
Find bathroom products
Light: Caparros, Kichler, Lowe’s; browse bathroom lighting
Contractor: Mitch Iredale
Plumber: Brent Moir
More
How to Remodel Your Bathroom
See other bathroom makeovers
Find bathroom products









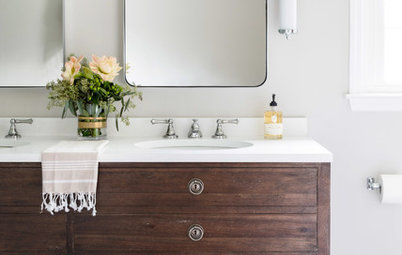
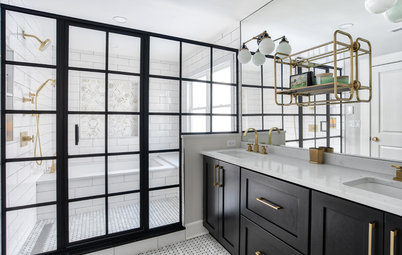
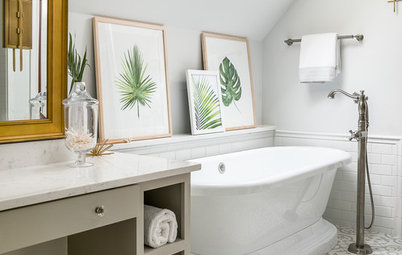
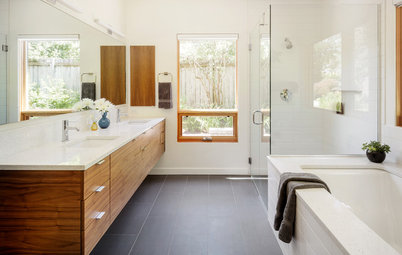
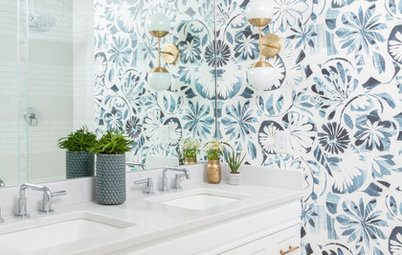
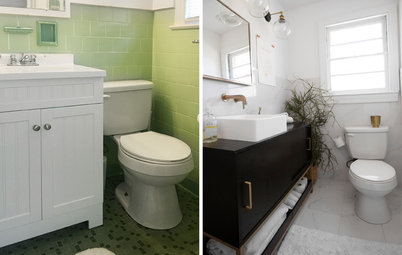
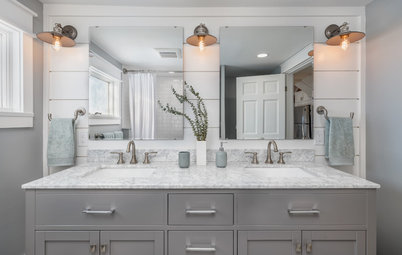
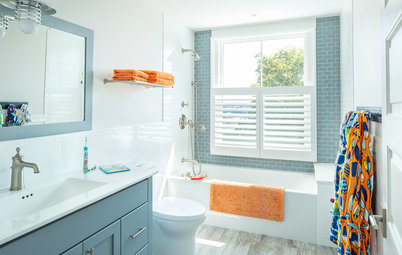
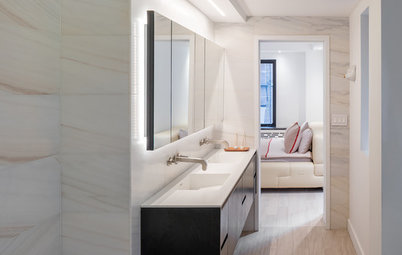
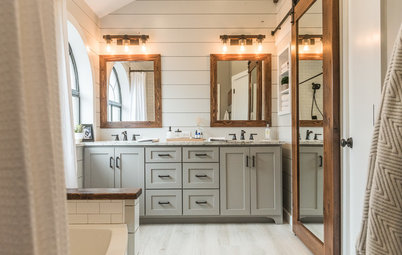
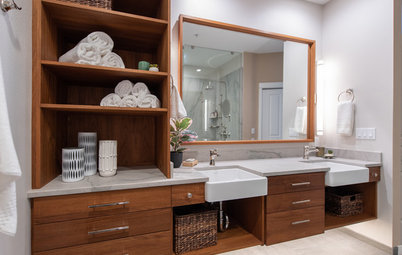
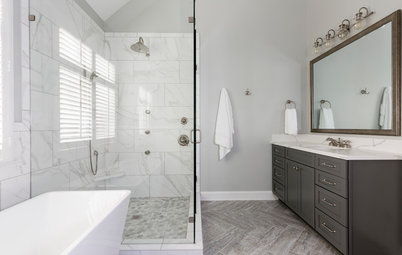


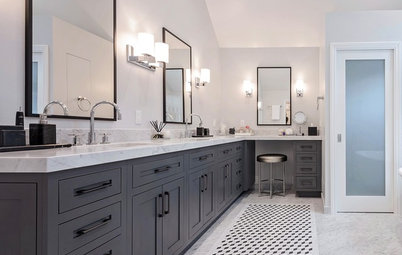






Bathroom at a Glance
Who uses this space: Keenan Miller and Danielle Thibaudeau
Location: London, Ontario
Size: 55 square feet (5.1 square meters)
Designer: Crea Henry, owner of and designer at Hampton Rowe
When it came time for Danielle Thibaudeau to move into Keenan Miller’s house in London, Ontario, the couple decided it was the perfect opportunity to renovate it. They wanted to be involved in the design process, so they helped on the remodel but hired designer Crea Henry to guide the bathroom transformation.