Landscape Design
Patio of the Week
Before and After: 3 Ultimate Outdoor Entertaining Areas
Festive gatherings are on the menu in these amenity-filled backyard feasts for the eyes
Love to host alfresco get-togethers but your yard isn’t quite the partying type? Take some cues from these three outdoor spaces that underwent total transformations to become inspiring destinations. With stylish dining areas, outdoor kitchens, fireside seating and more, they offer a buffet of ideas to turn your own patio or yard into entertaining central.
If your region enjoys a mild fall and winter, you might be able to use your space year-round. If the chill has already set in where you live, consider adding blankets and space heaters to prolong the enjoyment — or just dream and plan for next year. Let’s dig in!
If your region enjoys a mild fall and winter, you might be able to use your space year-round. If the chill has already set in where you live, consider adding blankets and space heaters to prolong the enjoyment — or just dream and plan for next year. Let’s dig in!
After: Koehler and his team at Outdoor Dreams created different zones that have easy transitions and maximize the soothing views of the lake just beyond. He built one patio that flows from underneath the deck and a smaller one a step down, using gentle curves and edging to create distinctions. A cohesive material palette gives a unified feel.
Anchoring the exposed corner of the upper patio is an outdoor kitchen with a gas grill, a ceramic smoker and seating for eight between a bar and a dining table. The fire pit patio is right next to this kitchen-dining area but feels cozier and separate thanks to the grade change, and the seating is strategically placed for fully taking in the lake view. The pavers seen in the foreground continue down a soft slope right to the lake.
Cobblestone-like concrete pavers: Villagio, Techo-Bloc; smoker: Kamado Joe
What to Know About Adding an Outdoor Kitchen
Anchoring the exposed corner of the upper patio is an outdoor kitchen with a gas grill, a ceramic smoker and seating for eight between a bar and a dining table. The fire pit patio is right next to this kitchen-dining area but feels cozier and separate thanks to the grade change, and the seating is strategically placed for fully taking in the lake view. The pavers seen in the foreground continue down a soft slope right to the lake.
Cobblestone-like concrete pavers: Villagio, Techo-Bloc; smoker: Kamado Joe
What to Know About Adding an Outdoor Kitchen
The patio under the deck is set for watching the game on one of two TVs or just hanging out in comfort. The corner bar with a beverage fridge is a big draw, while heaters and ceiling fans keep the temperature pleasant. Ceiling lighting adds to the gas fire table’s glow at night, and cushy seating plus eight bar stools can accommodate a big cheering section.
Koehler also added a drainage-and-underdecking system to keep this area dry; previously, water would drip down from the deck above. And the homeowners are in the process of adding shades to help hold the heat in on cold days.
Furniture: Summer Classics Home
Learn more about this patio transformation
Koehler also added a drainage-and-underdecking system to keep this area dry; previously, water would drip down from the deck above. And the homeowners are in the process of adding shades to help hold the heat in on cold days.
Furniture: Summer Classics Home
Learn more about this patio transformation
“After” photos by Leonid Furmansky
2. Patio Pavilion
Yard at a Glance
Who lives here: A couple and their two kids
Location: Austin, Texas
Size: 3,000 square feet (279 square meters)
Designer: Brian Baughman of Double B Design
Before: A blank slate aside from having a covered hot tub, this patio in Austin, Texas, didn’t offer much in the way of interest or amenities for entertaining. The owners, who wanted to host parties and school functions as well as football-watching get-togethers, tapped designer Brian Baughman to create multiple spaces for cooking, dining, lounging and watching games. And while the space had to work for bigger events, it also had to feel just right for family-only time.
2. Patio Pavilion
Yard at a Glance
Who lives here: A couple and their two kids
Location: Austin, Texas
Size: 3,000 square feet (279 square meters)
Designer: Brian Baughman of Double B Design
Before: A blank slate aside from having a covered hot tub, this patio in Austin, Texas, didn’t offer much in the way of interest or amenities for entertaining. The owners, who wanted to host parties and school functions as well as football-watching get-togethers, tapped designer Brian Baughman to create multiple spaces for cooking, dining, lounging and watching games. And while the space had to work for bigger events, it also had to feel just right for family-only time.
After: Baughman pushed the existing patio deeper into the backyard to add space, then set about creating zones. The wow moment is a covered pavilion done up in transitional-modern farmhouse style to feel like a natural extension of the house, while four other distinct areas complement it and facilitate both larger and intimate gatherings.
Two rockers, seen at the far end by the bedroom door, create a cozy seating area separate from the main action. Moving from there across barefoot-friendly concrete bands separated by turf, we arrive first at a comfy shaded lounge area directly across from the pavilion with outdoor kitchen. A dining table for four rounds out the end of the patio opposite the rockers; it extends just a bit into a private-feeling fire pit area with a floating U-shaped bench that can seat a crowd. LED tape lighting below the bench boosts the nighttime glow.
Shop for patio furniture on Houzz
Two rockers, seen at the far end by the bedroom door, create a cozy seating area separate from the main action. Moving from there across barefoot-friendly concrete bands separated by turf, we arrive first at a comfy shaded lounge area directly across from the pavilion with outdoor kitchen. A dining table for four rounds out the end of the patio opposite the rockers; it extends just a bit into a private-feeling fire pit area with a floating U-shaped bench that can seat a crowd. LED tape lighting below the bench boosts the nighttime glow.
Shop for patio furniture on Houzz
The pavilion has a well-appointed kitchen with ample countertop space, a grill, an ice maker, a fridge and stainless steel storage and warming drawers. LED tape lights beneath the counters provide ambiance at night, and a ceiling fan mitigates the scorching heat of Texas summers. Bar stools are placed ideally across from the TV for game days.
The simple black-and-white palette gains interest from the bar’s geometric tile, which nicely contrasts with the modern black bar stools and creamy board-and-batten siding. And the concrete flooring bands continue in here to visually connect the pavilion to the rest of the patio.
Read more about this patio makeover
The simple black-and-white palette gains interest from the bar’s geometric tile, which nicely contrasts with the modern black bar stools and creamy board-and-batten siding. And the concrete flooring bands continue in here to visually connect the pavilion to the rest of the patio.
Read more about this patio makeover
3. Showstopper Shipping Container
Yard at a Glance
Who lives here: A couple with older children
Location: Hampshire, England
Size: About 148 feet (45 meters) by 164 feet (50 meters) at the longest and widest points; the U-shaped yard wraps around the house
Landscape designer: Simon Orchard Garden Design
Before: Overgrown and underused, this yard in England felt smaller than it was and didn’t have much going for it. The homeowners were hoping to create an entertaining space that would include a covered bar, a hot tub and places where they could dine and lounge. Landscape designer Simon Orchard gave them all that while also transforming the rest of the yard into a lovely destination filled with open grass, colorful plantings and evergreen hedges.
Yard at a Glance
Who lives here: A couple with older children
Location: Hampshire, England
Size: About 148 feet (45 meters) by 164 feet (50 meters) at the longest and widest points; the U-shaped yard wraps around the house
Landscape designer: Simon Orchard Garden Design
Before: Overgrown and underused, this yard in England felt smaller than it was and didn’t have much going for it. The homeowners were hoping to create an entertaining space that would include a covered bar, a hot tub and places where they could dine and lounge. Landscape designer Simon Orchard gave them all that while also transforming the rest of the yard into a lovely destination filled with open grass, colorful plantings and evergreen hedges.
After: The homeowners ran with Orchard’s idea to incorporate a shipping container as a showstopper, working with a carpenter to transform it into their covered bar. Directly in front is both a dining table and a lounge area, while off to the side in its own section is a semisunken hot tub framed by a decorative pergola draped with string lights.
Partially plant-covered fencing creates privacy by the hot tub, while evergreen hedges at the far end of the bar screen views of the driveway. From this view you can also see that the shipping container bar has a wildflower living roof, which not only looks great but also acts as insulation in winter and helps keep things cool in summer.
Decking: DesignBoard; tile paving: Florence Grey Porcelain paving, both by London Stone
Find a local deck and patio specialist
Partially plant-covered fencing creates privacy by the hot tub, while evergreen hedges at the far end of the bar screen views of the driveway. From this view you can also see that the shipping container bar has a wildflower living roof, which not only looks great but also acts as insulation in winter and helps keep things cool in summer.
Decking: DesignBoard; tile paving: Florence Grey Porcelain paving, both by London Stone
Find a local deck and patio specialist
Intimate lighting, cushioned seating and a well-stocked bar area with stools make the shipping container feel like an indoor room; it also offers lovely views of the newly planted garden through the open doorway and window. Reclaimed floorboards clad some of the interior and exterior, and planted squares act as living art. Sunny yellow side tables add some zing.
Learn more about this landscape project
More on Houzz
Read about more patio transformations
Browse thousands of patio photos
Hire a landscape contractor
Shop for your outdoor spaces
Learn more about this landscape project
More on Houzz
Read about more patio transformations
Browse thousands of patio photos
Hire a landscape contractor
Shop for your outdoor spaces










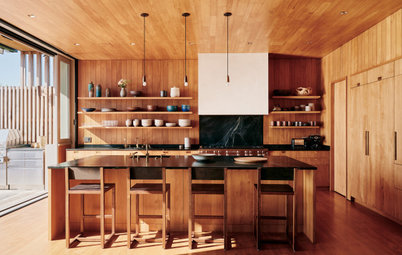
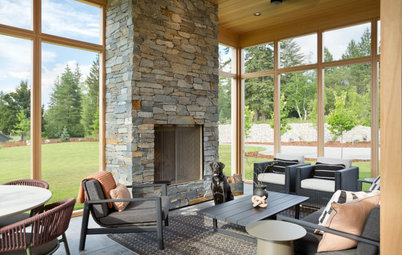
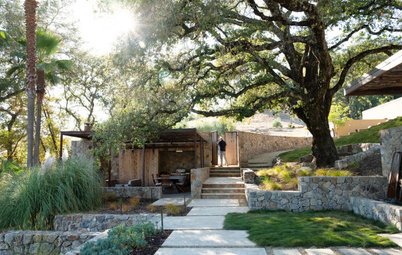
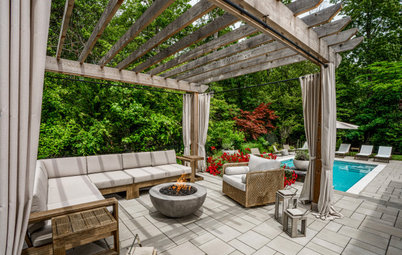

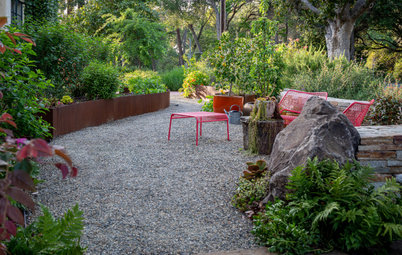
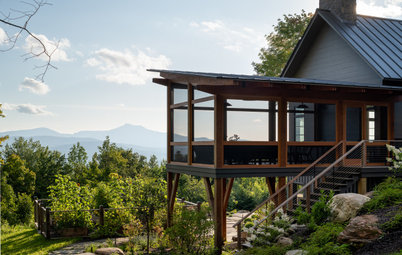

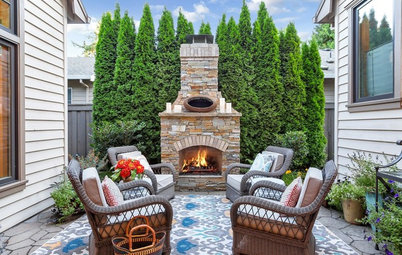
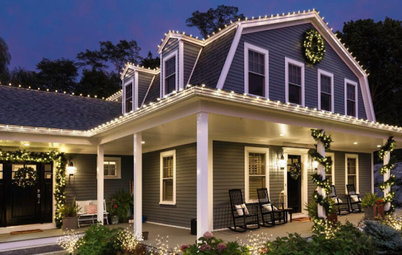
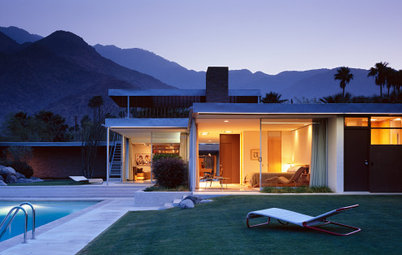
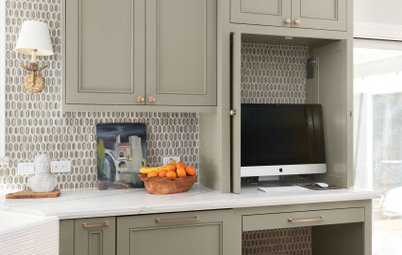
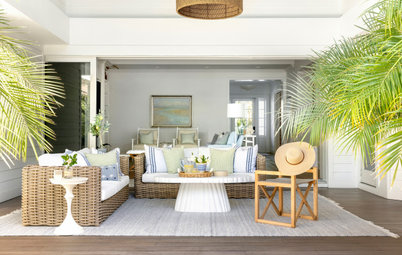
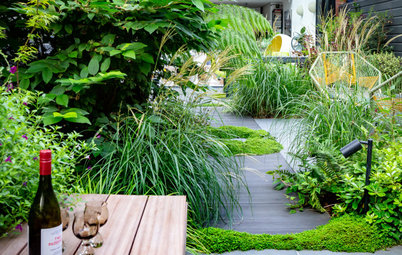
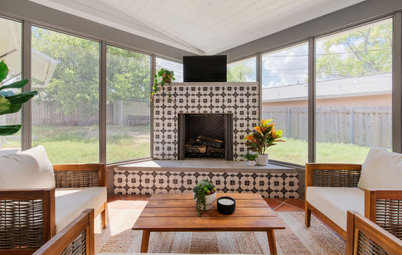




1. Leveling Up by the Lake
Patio at a Glance
Who lives here: A couple of empty nesters
Location: Powhatan County, Virginia
Patio size: 1,487 square feet (138 square meters)
Landscape designer and builder: Outdoor Dreams
Before: A deck with a simple concrete pad underneath and flat lawn beyond didn’t beckon anyone outside at this new-build Virginia home. The owners, who are big entertainers and love to watch college football, brought on landscape designer Greg Koehler to create an inviting space with plenty of room for lounging, dining and cheering on the team.
Work with a landscape designer near you