Kitchen of the Week: White, Wood and a Family Workstation
With a designer found on Houzz, a North Carolina couple update their kitchen color palette and add function
Dave Shumway wanted to give his wife, Mary, a special birthday gift: a renovation of the aging kitchen in the Charlotte, North Carolina, home they share with their teenage daughter, Ruth. The couple, who have lived in the custom one-level red brick house for 18 years, were ready to say goodbye to the dated cabinets, camel-colored walls, dark granite counters, small island and stubby peninsula. They searched for designers on Houzz and found Leslie Williams, hiring her to help them create a more modern kitchen with warm rustic details and better flow with the adjoining family room.
After: Williams painted the existing walls a versatile gray (Comfort Gray by Sherwin-Williams) that she knew would work well with the wood tones of the new stained maple island and rustic alder door. “It reads to me more as a warmer green color than a gray, even though it’s called Comfort Gray,” Williams says. “She wanted a little bit of color there, but didn’t want to take away from the kitchen.”
The gray walls with existing white trim provide a neutral backdrop for the semicustom maple cabinets painted a crisp white, with brushed satin nickel knobs and pulls. “We added more drawer banks than cabinets because they’re more efficient,” Williams says. “Some of them have a peg system for pots and pans and to hold lids in place so they’re not just thrown in the drawer.”
Williams also rotated the new island to improve work flow and included steel and wood adjustable-height swivel bar stools. Two schoolhouse-style pendants with curvy clear glass shades hang above. The kitchen also includes existing ceiling can lights, undercabinet lighting and plug molding that keeps the backsplash clean. A bronze-and-glass swivel sconce offers targeted lighting over the sink.
The existing wood floor was refinished.
Cabinets: Endura Benton Maple Bright White (perimeter) and Heirloom Brown Ash (island): Kith Kitchens; cabinet hardware: Ascendra pulls and knobs in brushed satin nickel, Top Knobs
The gray walls with existing white trim provide a neutral backdrop for the semicustom maple cabinets painted a crisp white, with brushed satin nickel knobs and pulls. “We added more drawer banks than cabinets because they’re more efficient,” Williams says. “Some of them have a peg system for pots and pans and to hold lids in place so they’re not just thrown in the drawer.”
Williams also rotated the new island to improve work flow and included steel and wood adjustable-height swivel bar stools. Two schoolhouse-style pendants with curvy clear glass shades hang above. The kitchen also includes existing ceiling can lights, undercabinet lighting and plug molding that keeps the backsplash clean. A bronze-and-glass swivel sconce offers targeted lighting over the sink.
The existing wood floor was refinished.
Cabinets: Endura Benton Maple Bright White (perimeter) and Heirloom Brown Ash (island): Kith Kitchens; cabinet hardware: Ascendra pulls and knobs in brushed satin nickel, Top Knobs
This view shows the new stainless steel microwave drawer in the island, which helps free up space on the counters.
A 36-inch built-in stainless steel single-door refrigerator with freezer on the bottom sits where the previous stainless French door refrigerator was. “It seemed to work with the flow of the kitchen,” Mary says. “We discussed at length where the appliances were and tossed around different ideas, but decided to keep them where they were.”
A 36-inch built-in stainless steel single-door refrigerator with freezer on the bottom sits where the previous stainless French door refrigerator was. “It seemed to work with the flow of the kitchen,” Mary says. “We discussed at length where the appliances were and tossed around different ideas, but decided to keep them where they were.”
The custom alder door by woodworker Paul Watt replaced a plain white door. The door, which leads to a walk-in pantry, features a custom stain that matches the range hood and island base. Mary came up with the idea to add a chalkboard section for family schedule reminders, grocery lists and dinner party menus.
“It makes a huge difference in the kitchen,” she says. “It really makes it feel custom. My daughter and I have been getting into creating really beautiful signs there. Inside the door, a magnetic board was added so I can keep my photos and notes there.”
An upper cabinet to the right of the pantry door stores wine glasses, and a 24-inch stainless steel wine fridge sits below. Double 30-inch convection wall ovens sit to the right. The cabinet above the ovens includes dividers for pans, trays and cutting boards. The cabinet below holds items for grilling, such as tongs and oven mitts.
“It makes a huge difference in the kitchen,” she says. “It really makes it feel custom. My daughter and I have been getting into creating really beautiful signs there. Inside the door, a magnetic board was added so I can keep my photos and notes there.”
An upper cabinet to the right of the pantry door stores wine glasses, and a 24-inch stainless steel wine fridge sits below. Double 30-inch convection wall ovens sit to the right. The cabinet above the ovens includes dividers for pans, trays and cutting boards. The cabinet below holds items for grilling, such as tongs and oven mitts.
The vent hood above the new pro-style 36-inch gas cooktop serves as a focal point. “In the old kitchen, the microwave was above, and that’s just not functional,” Williams says. “I love a cove-style hood. It’s very clean and classic-looking.”
The backsplash on the range wall includes neutral-tone 4-by-4-inch ceramic tiles with a square edge in a decorative pattern. “I didn’t want anything too fussy, but I wanted something pretty and unique,” Mary says.
This photo also offers a look at the quartz countertops, which mimic Calacatta Gold marble. “This quartz has a warmer vein without being too brown,” Williams says.
The backsplash on the range wall includes neutral-tone 4-by-4-inch ceramic tiles with a square edge in a decorative pattern. “I didn’t want anything too fussy, but I wanted something pretty and unique,” Mary says.
This photo also offers a look at the quartz countertops, which mimic Calacatta Gold marble. “This quartz has a warmer vein without being too brown,” Williams says.
A white enameled cast-iron undermount farmhouse sink under an existing window has a large basin for pots and pans, a sloped bottom that helps with draining and cleanup, and a single-handle pull-down faucet with clean lines. A new stainless steel dishwasher sits to the right of the sink. “The ease of cleanup is much better. The increased functionality is great,” Mary says.
Here Williams used a backsplash of 2-by-6-inch tiles in the same neutral color as the range wall tile. “I didn’t want to take away from the tile behind the range, so we decided to go with the subway tile here to keep it less busy,” she says.
Sink: Whitehaven, Kohler; faucet: Essa, Delta
Here Williams used a backsplash of 2-by-6-inch tiles in the same neutral color as the range wall tile. “I didn’t want to take away from the tile behind the range, so we decided to go with the subway tile here to keep it less busy,” she says.
Sink: Whitehaven, Kohler; faucet: Essa, Delta
Before: This photo offers a look at the original family room adjacent to the kitchen; Mary and Dave say it felt like a dead spot in the home that accumulated clutter. “She obviously needed a more functional space for sure,” Williams says.
The glass door leads to a brick patio in the backyard.
The glass door leads to a brick patio in the backyard.
After: Williams replaced the existing built-in bookcase, hutch and desk with a more user-friendly family workstation that includes custom Shaker-style cabinets with a bead detail on the doors, color-matched to the kitchen cabinets. Durable solid-surface counters in a mottled light taupe provide space for craft projects and spreading out paperwork and electronics. Williams says the latte-colored counters were chosen to coordinate with the neutral tones of the kitchen tile. “The kitchen is the hub of family life, and having that workstation there is so convenient and allows us to all be together,” Mary says.
More on Houzz
Before and After: 5 Kitchen Makeovers in 200 to 245 Square Feet
Get more kitchen design ideas
Find a kitchen designer and other professionals
Shop for your kitchen
More on Houzz
Before and After: 5 Kitchen Makeovers in 200 to 245 Square Feet
Get more kitchen design ideas
Find a kitchen designer and other professionals
Shop for your kitchen








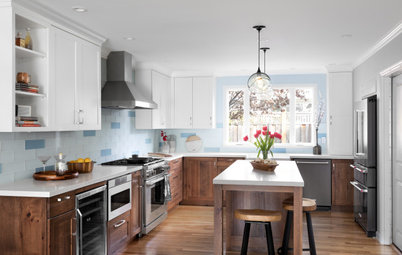
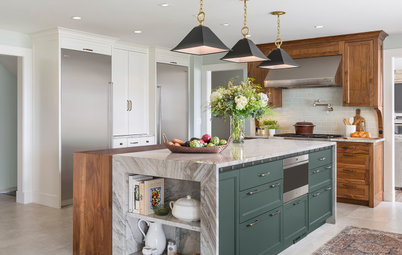
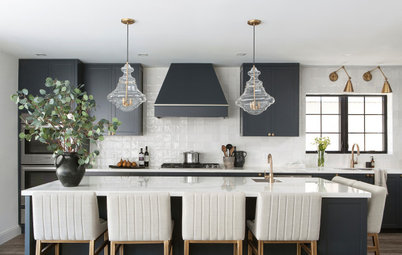
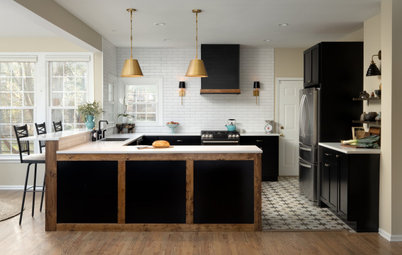

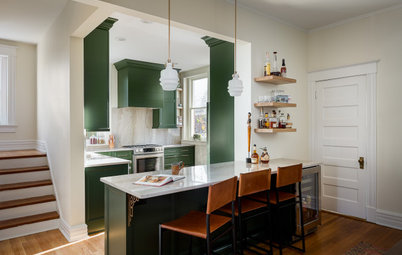
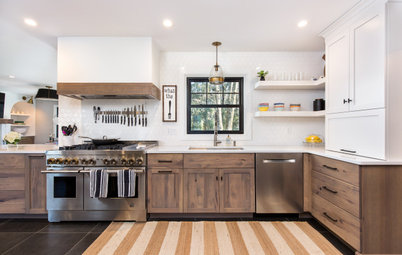
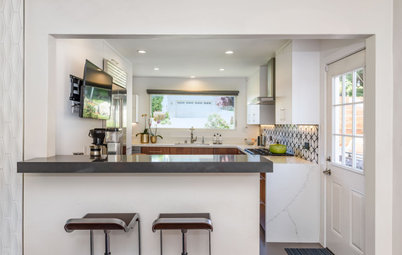
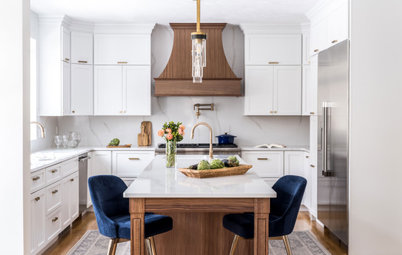
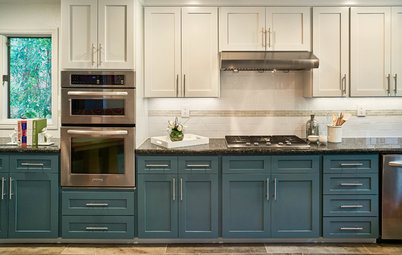
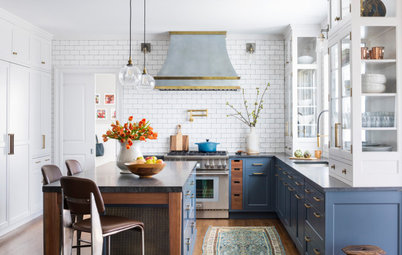
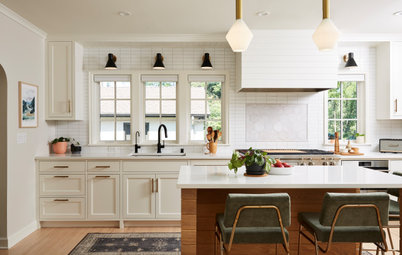
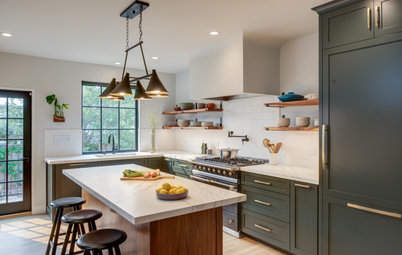
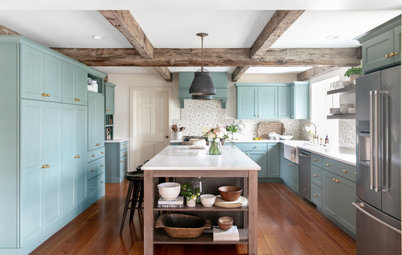
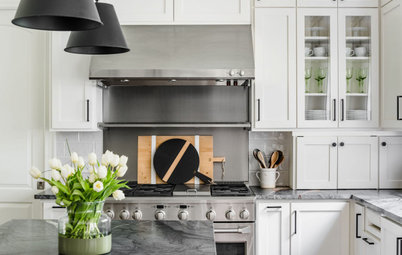






Kitchen at a Glance
Who lives here: Dave and Mary Shumway and their teenage daughter, Ruth
Location: Charlotte, North Carolina
Size: 300 square feet (28 square meters) for the kitchen and 98 square feet (9.1 square meters) for the new family workstation
Designer: Leslie Williams Interior Design
General contractor: Wayne Stover of Ellex Construction
Before: The original kitchen included camel-colored walls, dark granite counters and short cabinets with a raised arch detail on the doors in a color and style Dave and Mary disliked.
A small island with no overhang sat in the middle of the space, and the dishwasher was located away from the sink in a corner of a small peninsula that barely offered space for two stools. “The peninsula also cut off the flow to our kitchen eating area,” Mary says. “You always had to walk around it.”
The construction crew was able to recycle some of the cabinets.