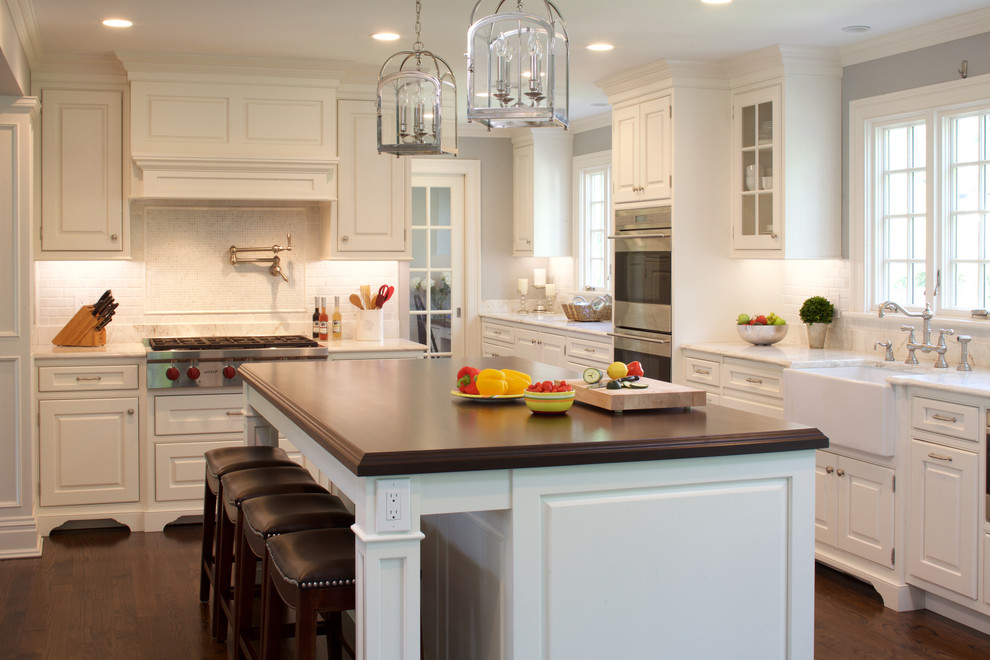
Open Spaces
Transitional Kitchen, New York
JWH Custom Cabinetry flows from the Kitchen into the Entry and Office beyond.
Cabinetry Designer: Jennifer Howard
Contractor: Landmark Construction
Photographer: Mick Hales
Other Photos in Before and After: The Creation of Space and Light







glass door to mudroom