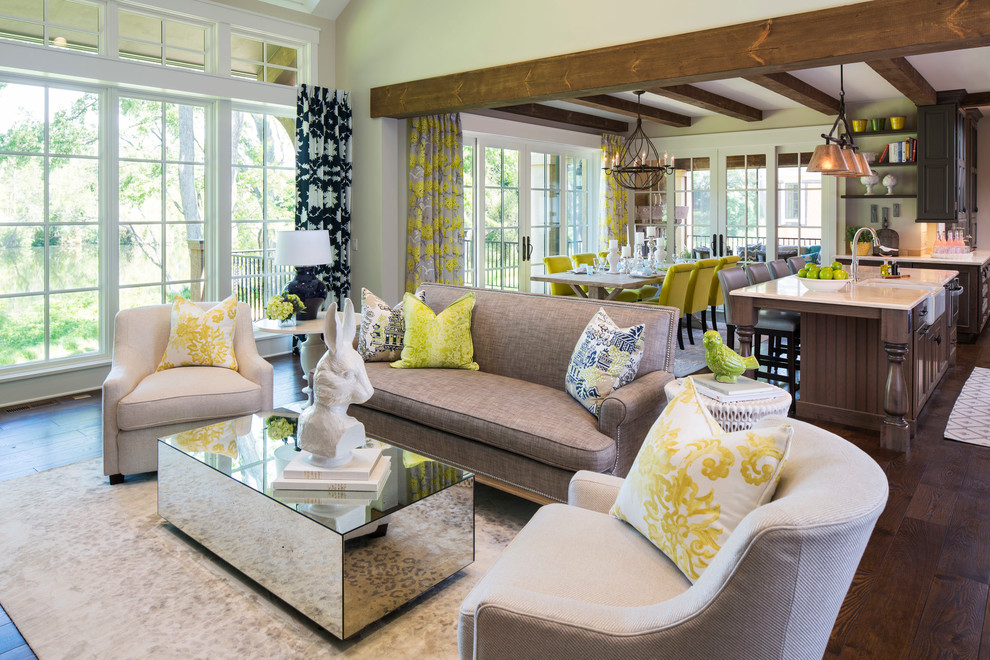
Locust Hills Drive Residence 2
Transitional Living Room, Minneapolis
Martha O'Hara Interiors, Interior Design & Photo Styling | Kyle Hunt & Partners, Builder | Troy Thies, Photography
Please Note: All “related,” “similar,” and “sponsored” products tagged or listed by Houzz are not actual products pictured. They have not been approved by Martha O’Hara Interiors nor any of the professionals credited. For information about our work, please contact design@oharainteriors.com.
Other Photos in Locust Hills Drive Residence 2







Wood connecting the kitchen, balanced with same wood on mantel of fireplace