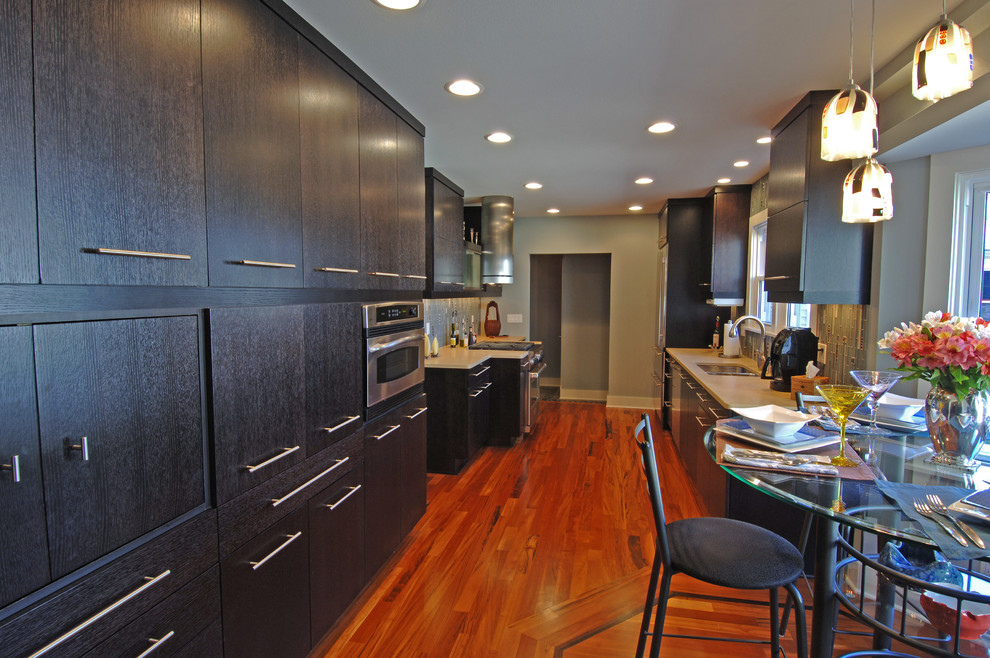
1950's Kitchen Remodel
Contemporary Kitchen, Milwaukee
A view from the new dinette area through the kitchen. The message center (double door, vertical cabinet on the left) is enclosed to keep the clutter hidden. Additional storage areas were created on the former unused dinette wall.
The new refrigerator is counter depth to eliminate previous problems with the size of the old refrigerator.
The primary goal of the design team for the kitchen area remodel was to produce a well designed and fully equipped space, built with high quality materials in a contemporary style that were multi-functional while serving as a gathering spot. The kitchen was designed to aid the cooks with all aspects of food preparation, whether for the family or entertaining.
Other Photos in 1950's Kitchen Remodel






