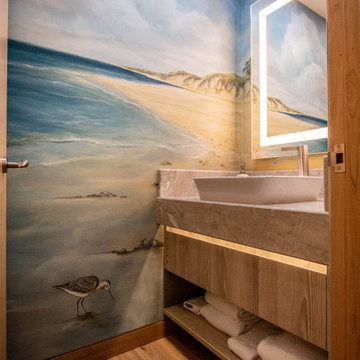3/4 Bath Ideas
Refine by:
Budget
Sort by:Popular Today
1 - 20 of 256 photos
Item 1 of 3

Mid-sized southwest 3/4 stone tile porcelain tile, beige floor, single-sink and wood ceiling wet room photo in Albuquerque with flat-panel cabinets, a hinged shower door and a built-in vanity

Example of a large beach style 3/4 blue tile and mosaic tile ceramic tile, beige floor, double-sink, wood ceiling and shiplap wall alcove bathtub design in Other with recessed-panel cabinets, white cabinets, a one-piece toilet, white walls, a drop-in sink, a hinged shower door, white countertops and a floating vanity

This 1868 Victorian home was transformed to keep the charm of the house but also to bring the bathrooms up to date! We kept the traditional charm and mixed it with some southern charm for this family to enjoy for years to come!
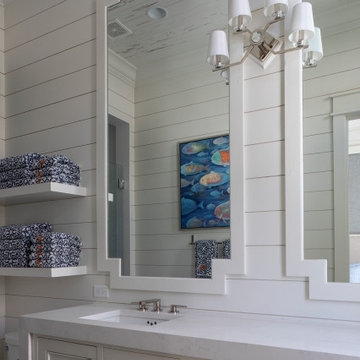
Large beach style 3/4 ceramic tile, beige floor, double-sink, wood ceiling and shiplap wall alcove bathtub photo in Other with recessed-panel cabinets, white cabinets, a one-piece toilet, white walls, a drop-in sink, a hinged shower door, white countertops and a floating vanity
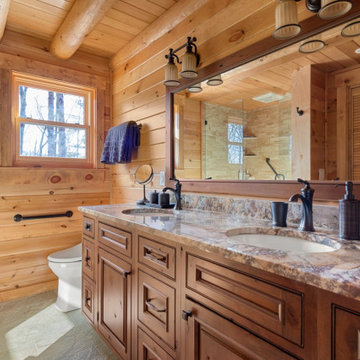
Inspiration for a mid-sized rustic 3/4 gray floor, double-sink and wood ceiling bathroom remodel in Other with beaded inset cabinets, medium tone wood cabinets, a one-piece toilet, a drop-in sink, granite countertops, a hinged shower door, beige countertops and a built-in vanity
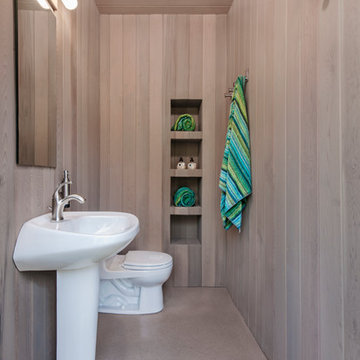
This outdoor living environment with gardens, pool and social areas overlooks the surrounding vineyard, serving as a center for family gatherings and entertaining. The new pool house blends with the existing residence and features changing and bathing rooms, an outdoor kitchen and fire place. Terraced retaining walls contain planter beds for edible gardens. Furniture was selected for climate, comfort and outdoor leisure; adding to the feel of a resort spa.
Photography by Christopher Lagos / Lagos Photography
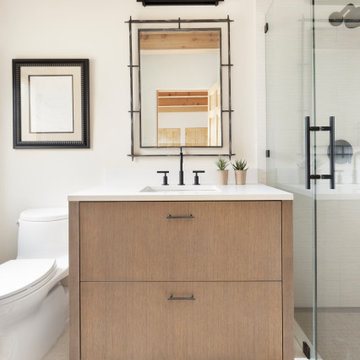
Wet room - mid-sized southwestern 3/4 porcelain tile, beige floor, single-sink and wood ceiling wet room idea in Albuquerque with flat-panel cabinets, a hinged shower door and a built-in vanity
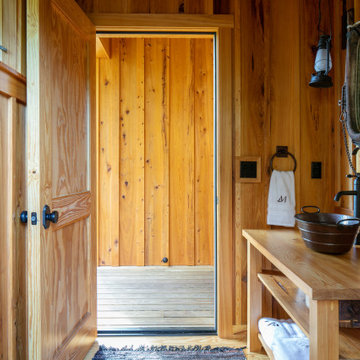
Cabana Cottage- Florida Cracker inspired kitchenette and bath house, separated by a dog-trot
Example of a mid-sized cottage 3/4 light wood floor, single-sink and wood ceiling bathroom design in Tampa with open cabinets, light wood cabinets, a one-piece toilet, a vessel sink, wood countertops and a freestanding vanity
Example of a mid-sized cottage 3/4 light wood floor, single-sink and wood ceiling bathroom design in Tampa with open cabinets, light wood cabinets, a one-piece toilet, a vessel sink, wood countertops and a freestanding vanity
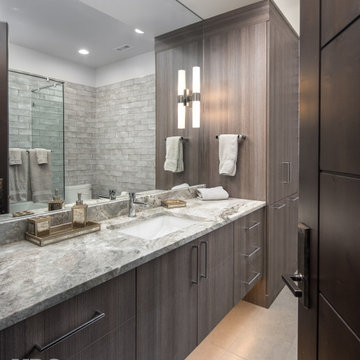
VPC’s featured Custom Home Project of the Month for March is the spectacular Mountain Modern Lodge. With six bedrooms, six full baths, and two half baths, this custom built 11,200 square foot timber frame residence exemplifies breathtaking mountain luxury.
The home borrows inspiration from its surroundings with smooth, thoughtful exteriors that harmonize with nature and create the ultimate getaway. A deck constructed with Brazilian hardwood runs the entire length of the house. Other exterior design elements include both copper and Douglas Fir beams, stone, standing seam metal roofing, and custom wire hand railing.
Upon entry, visitors are introduced to an impressively sized great room ornamented with tall, shiplap ceilings and a patina copper cantilever fireplace. The open floor plan includes Kolbe windows that welcome the sweeping vistas of the Blue Ridge Mountains. The great room also includes access to the vast kitchen and dining area that features cabinets adorned with valances as well as double-swinging pantry doors. The kitchen countertops exhibit beautifully crafted granite with double waterfall edges and continuous grains.
VPC’s Modern Mountain Lodge is the very essence of sophistication and relaxation. Each step of this contemporary design was created in collaboration with the homeowners. VPC Builders could not be more pleased with the results of this custom-built residence.
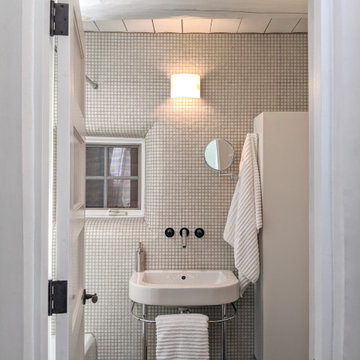
Bathroom - small southwestern 3/4 white tile and ceramic tile concrete floor, black floor, single-sink and wood ceiling bathroom idea in Other with a one-piece toilet, white walls and a wall-mount sink
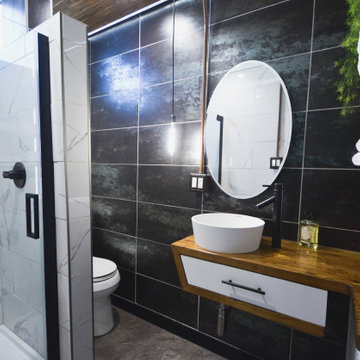
Design by: Marcus Lehman
Craftsmen: Marcus Lehman
Photos by : Marcus Lehman
Most of the furnished products were purchased from Lowe's and Ebay - Others were custom fabricated.
To name a few:
Wood tone is Special Walnut by Minwax on Pine; Dreamline Shower door; Vigo Industries Faucet; Kraus Sink; Smartcore Luxury Vinyl; Pendant light custom; Delta shower valve; Ebay (chinese) shower head.
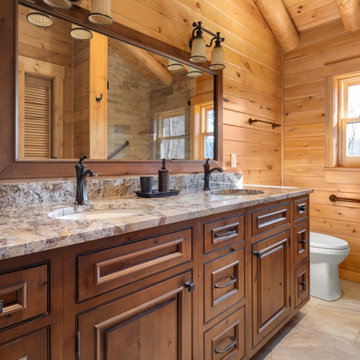
Mid-sized mountain style 3/4 gray floor, double-sink and wood ceiling bathroom photo in Other with beaded inset cabinets, medium tone wood cabinets, a one-piece toilet, a drop-in sink, granite countertops, a hinged shower door, beige countertops and a built-in vanity
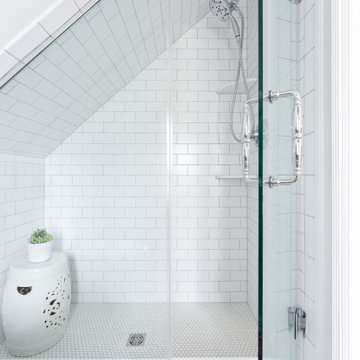
This 1868 Victorian home was transformed to keep the charm of the house but also to bring the bathrooms up to date! We kept the traditional charm and mixed it with some southern charm for this family to enjoy for years to come!
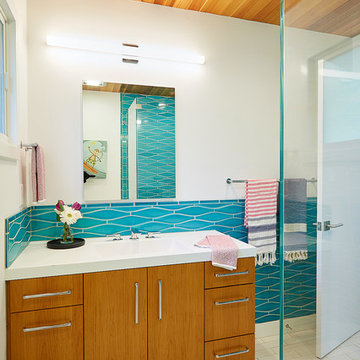
Example of a mid-sized transitional 3/4 blue tile and ceramic tile ceramic tile, white floor, single-sink and wood ceiling corner shower design in San Francisco with flat-panel cabinets, medium tone wood cabinets, a wall-mount toilet, white walls, an integrated sink, quartz countertops, a hinged shower door, white countertops, a niche and a built-in vanity
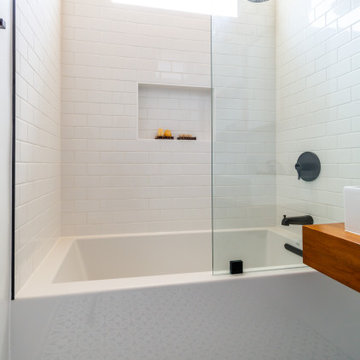
Newly renovated Guest Bathroom.
Bathroom - mid-sized modern 3/4 white tile and subway tile mosaic tile floor, black floor, single-sink and wood ceiling bathroom idea in Los Angeles with dark wood cabinets, a bidet, white walls, a drop-in sink, wood countertops, brown countertops and a floating vanity
Bathroom - mid-sized modern 3/4 white tile and subway tile mosaic tile floor, black floor, single-sink and wood ceiling bathroom idea in Los Angeles with dark wood cabinets, a bidet, white walls, a drop-in sink, wood countertops, brown countertops and a floating vanity

This custom cottage designed and built by Aaron Bollman is nestled in the Saugerties, NY. Situated in virgin forest at the foot of the Catskill mountains overlooking a babling brook, this hand crafted home both charms and relaxes the senses.
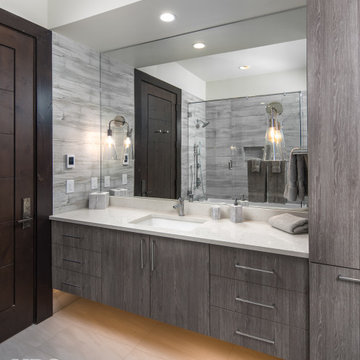
VPC’s featured Custom Home Project of the Month for March is the spectacular Mountain Modern Lodge. With six bedrooms, six full baths, and two half baths, this custom built 11,200 square foot timber frame residence exemplifies breathtaking mountain luxury.
The home borrows inspiration from its surroundings with smooth, thoughtful exteriors that harmonize with nature and create the ultimate getaway. A deck constructed with Brazilian hardwood runs the entire length of the house. Other exterior design elements include both copper and Douglas Fir beams, stone, standing seam metal roofing, and custom wire hand railing.
Upon entry, visitors are introduced to an impressively sized great room ornamented with tall, shiplap ceilings and a patina copper cantilever fireplace. The open floor plan includes Kolbe windows that welcome the sweeping vistas of the Blue Ridge Mountains. The great room also includes access to the vast kitchen and dining area that features cabinets adorned with valances as well as double-swinging pantry doors. The kitchen countertops exhibit beautifully crafted granite with double waterfall edges and continuous grains.
VPC’s Modern Mountain Lodge is the very essence of sophistication and relaxation. Each step of this contemporary design was created in collaboration with the homeowners. VPC Builders could not be more pleased with the results of this custom-built residence.
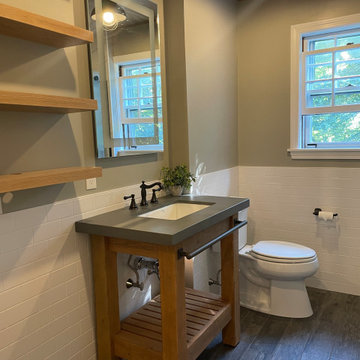
Inspiration for a small modern 3/4 white tile and ceramic tile ceramic tile, gray floor, single-sink and wood ceiling bathroom remodel in Boston with open cabinets, brown cabinets, a one-piece toilet, gray walls, an undermount sink, concrete countertops, gray countertops, a niche and a freestanding vanity
3/4 Bath Ideas
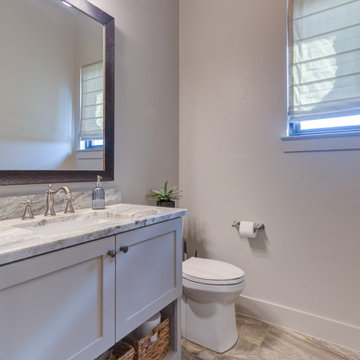
Example of a large transitional 3/4 gray tile and ceramic tile ceramic tile, gray floor, double-sink, wood ceiling and wood wall bathroom design in Austin with shaker cabinets, white cabinets, a two-piece toilet, white walls, an undermount sink, granite countertops, a hinged shower door, gray countertops and a built-in vanity
1








