Metal and Acrylic Staircase Ideas
Refine by:
Budget
Sort by:Popular Today
1 - 20 of 3,398 photos
Item 1 of 3
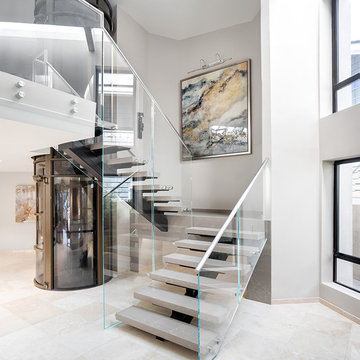
Designed By: Richard Bustos Photos By: Chad Mellon
It is practically unheard of in interior design—that, in a matter of four hours, the majority of furnishings, accessories, lighting and artwork could be selected for an entire 5,000-square-foot home. But that was exactly the story for Cantoni designer Richard Bustos and his clients, Karen and Mike Moran. The couple, who had purchased and were in the midst of gutting a home on the water in Newport Beach, California, knew what they wanted.
Combined with Richard’s design assistance, it was a match made for swift decision-making and the resulting beautifully neutral, modern space. “We went into Cantoni in Irvine and fell in love with it—it was everything we liked,” Karen says. “Richard had the same vision we did, and we told him what we wanted, and he would direct us. He was on the same level.”
Even more surprising: they selected the furnishings before the home’s bones were even complete. They had wanted a more contemporary vibe to capitalize on the expansive bay views and were in the midst of ripping out low ceilings and outdated spaces. “We wanted modern warmth,” Karen says. “Cantoni furniture was the perfect fit.”
After their initial meeting, Richard met with the couple several times to take measurements and ensure pieces would fit. And they did—with elegant cohesion. In the living room, they leaned heavily on the Fashion Affair collection by Malerba, which is exclusive to Cantoni in the U.S. He flanked the Fashion Affair sofa in ivory leather with the Fashion Affair club chairs in taupe leather and the ivory Viera area rug to create a sumptuous textural mix. In the center, he placed the brown-glossed Fashion Affair low cocktail table and Fashion Affair occasional table for ease of entertaining and conversation.
A punch of glamour came by way of a set of Ravi table lamps in gold-glazed porcelain set on special-ordered Fashion Affair side tables. The Harmony floor sculpture in black stone and capiz shell was brought in for added interest. “Because of the grand scale of the living room—with high ceilings and numerous windows overlooking the water—the pieces in the space had to have more substance,” Richard says. “They are heavier-scaled than traditional modern furnishings, and in neutral tones to allow the architectural elements, such as a glass staircase and elevator, to be the main focal point.”
The trio settled on the Fashion Affair extension table in brown gloss with a bronze metal arc base in the formal dining area, and flanked it with eight Arcadia high-back chairs. “We like to have Sunday dinners with our large family, and now we finally have a big dining-room table,” Karen says. The master bedroom also affords bay views, and they again leaned heavily on neutral tones with the M Place California-king bed with chrome accents, the M Place nightstand with M Place table lamps, the M Place bench, Natuzzi’s Anteprima chair and a Scoop accent table. “They were fun, happy, cool people to work with,” Richard says.
One of the couple’s favorite spaces—the family room—features a remote-controlled, drop-down projection screen. For comfortable viewing, Richard paired the Milano sectional (with a power recliner) with the Sushi round cocktail table, the Lambrea accent table, and a Ravi table lamp in a gold metallic snakeskin pattern.
“Richard was wonderful, was on top of it, and was a great asset to our team,” Karen says. Mike agrees. “Richard was a dedicated professional,” he says. “He spent hours walking us through Cantoni making suggestions, measuring, and offering advice on what would and wouldn’t work. Cantoni furniture was a natural fit.”
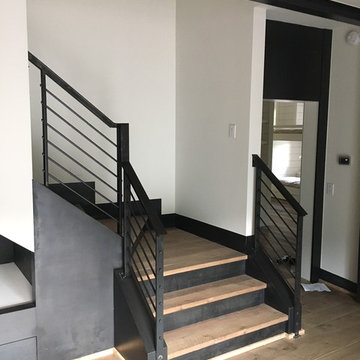
Inspiration for a mid-sized modern metal l-shaped mixed material railing staircase remodel in Columbus with metal risers
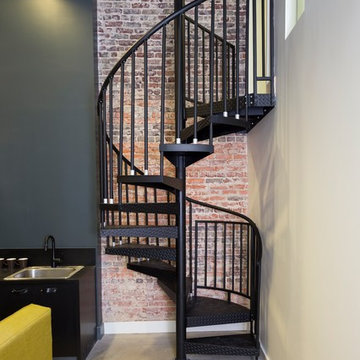
The homeowner chose an all steel spiral staircase to access his mezzanine office. It pops against the exposed brick wall.
Inspiration for a small modern metal spiral open staircase remodel in Birmingham
Inspiration for a small modern metal spiral open staircase remodel in Birmingham
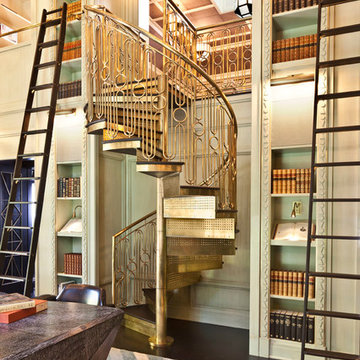
Grey Crawford
Inspiration for a small eclectic metal spiral staircase remodel in Los Angeles with metal risers
Inspiration for a small eclectic metal spiral staircase remodel in Los Angeles with metal risers
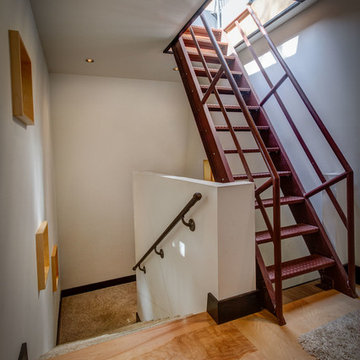
At the top of the stair tower, a commercial ship's ladder provides access to a roof deck with panoramic views of the river valley.
Inspiration for a contemporary metal straight open staircase remodel in Minneapolis
Inspiration for a contemporary metal straight open staircase remodel in Minneapolis
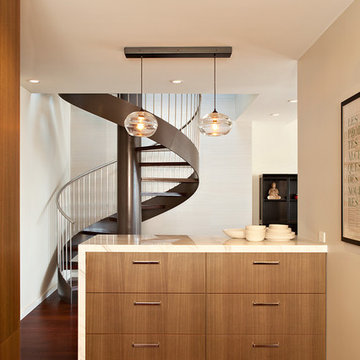
A complete interior remodel of a top floor unit in a stately Pacific Heights building originally constructed in 1925. The remodel included the construction of a new elevated roof deck with a custom spiral staircase and “penthouse” connecting the unit to the outdoor space. The unit has two bedrooms, a den, two baths, a powder room, an updated living and dining area and a new open kitchen. The design highlights the dramatic views to the San Francisco Bay and the Golden Gate Bridge to the north, the views west to the Pacific Ocean and the City to the south. Finishes include custom stained wood paneling and doors throughout, engineered mahogany flooring with matching mahogany spiral stair treads. The roof deck is finished with a lava stone and ipe deck and paneling, frameless glass guardrails, a gas fire pit, irrigated planters, an artificial turf dog park and a solar heated cedar hot tub.
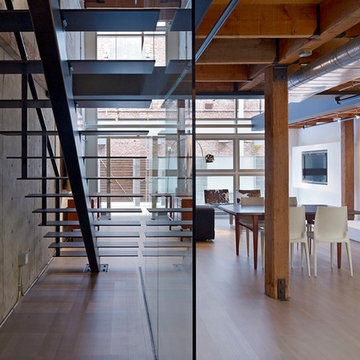
Bruce Damonte
Small urban metal straight open staircase photo in San Francisco
Small urban metal straight open staircase photo in San Francisco
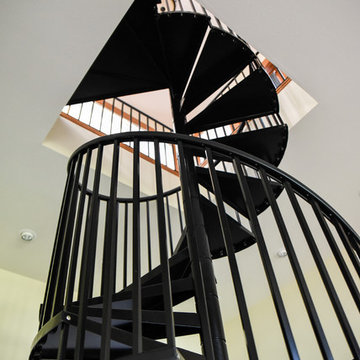
Example of a mid-sized 1950s metal spiral metal railing staircase design in Other with metal risers
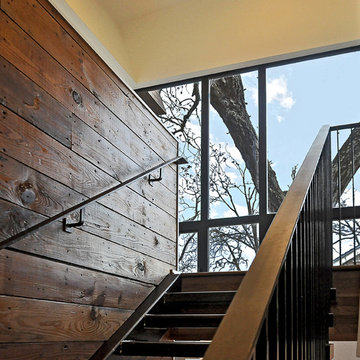
Photo by: HA Architecture
Example of a large transitional metal straight open staircase design in Austin
Example of a large transitional metal straight open staircase design in Austin
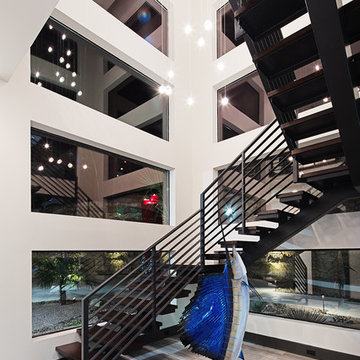
design by oscar e flores design studio
builder mike hollaway homes
Example of a large minimalist metal floating staircase design in Austin with metal risers
Example of a large minimalist metal floating staircase design in Austin with metal risers
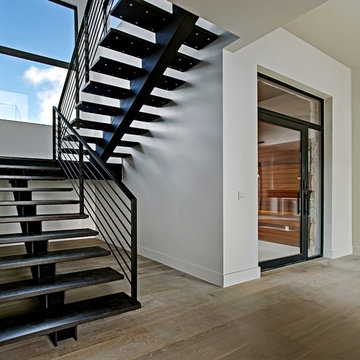
Zac Seewald Photography
Large trendy metal u-shaped open and metal railing staircase photo in Austin
Large trendy metal u-shaped open and metal railing staircase photo in Austin
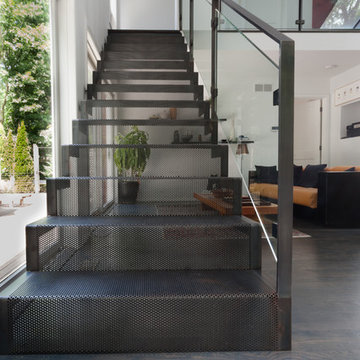
David Greene / Iron & Wire LLC
Example of a mid-sized trendy metal straight staircase design in New York with metal risers
Example of a mid-sized trendy metal straight staircase design in New York with metal risers
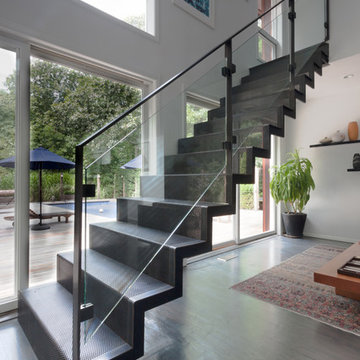
David Greene / Iron & Wire LLC
Example of a mid-sized trendy metal straight staircase design in New York with metal risers
Example of a mid-sized trendy metal straight staircase design in New York with metal risers
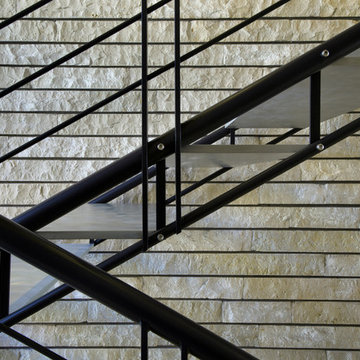
Our client initially asked us to assist with selecting materials and designing a guest bath for their new Tucson home. Our scope of work progressively expanded into interior architecture and detailing, including the kitchen, baths, fireplaces, stair, custom millwork, doors, guardrails, and lighting for the residence – essentially everything except the furniture. The home is loosely defined by a series of thick, parallel walls supporting planar roof elements floating above the desert floor. Our approach was to not only reinforce the general intentions of the architecture but to more clearly articulate its meaning. We began by adopting a limited palette of desert neutrals, providing continuity to the uniquely differentiated spaces. Much of the detailing shares a common vocabulary, while numerous objects (such as the elements of the master bath – each operating on their own terms) coalesce comfortably in the rich compositional language.
Photo Credit: William Lesch
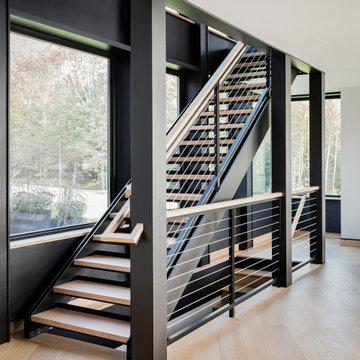
Transitional Stairway
Staircase - contemporary metal floating cable railing staircase idea in Boston
Staircase - contemporary metal floating cable railing staircase idea in Boston
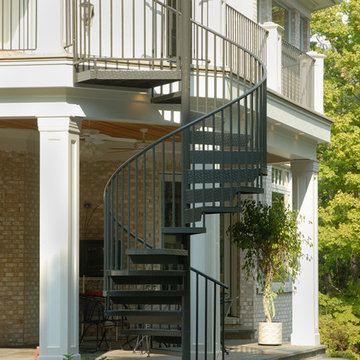
MIles Wolf, photographer
Large elegant metal spiral open staircase photo in Cincinnati
Large elegant metal spiral open staircase photo in Cincinnati
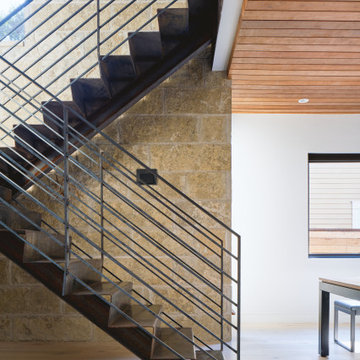
Custom fabricated steel staircase and Ipe ceiling
Trendy metal metal railing staircase photo in Austin with metal risers
Trendy metal metal railing staircase photo in Austin with metal risers
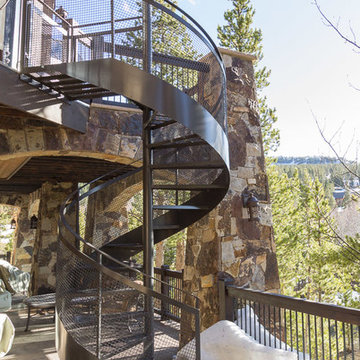
Photo Credit: TammiTPhotography
Example of a mid-sized mountain style metal spiral open staircase design in Denver
Example of a mid-sized mountain style metal spiral open staircase design in Denver
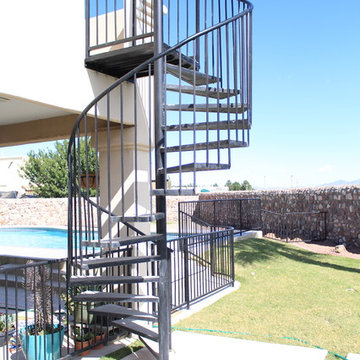
Iron Spiral Staircase with cement inserts.
Example of a mid-sized classic metal spiral metal railing staircase design in Other with metal risers
Example of a mid-sized classic metal spiral metal railing staircase design in Other with metal risers
Metal and Acrylic Staircase Ideas
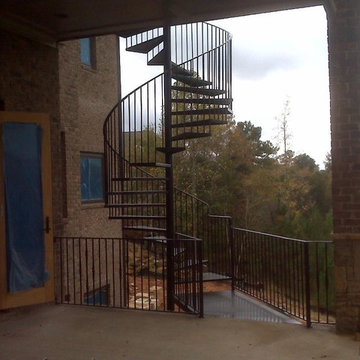
Custom Wrought Iron Spiral Staircase / Metal Steps - Womack Iron
770-595-5996 https://www.facebook.com/womackiron
1





