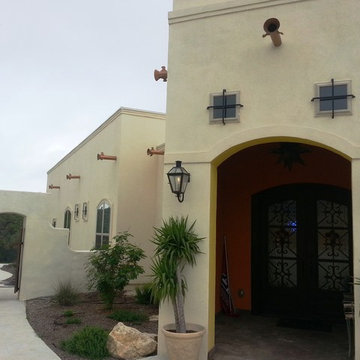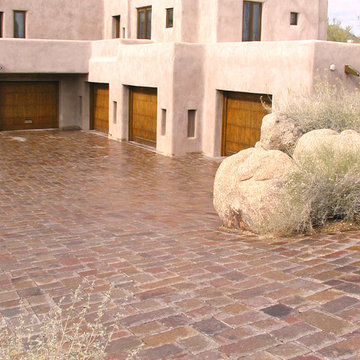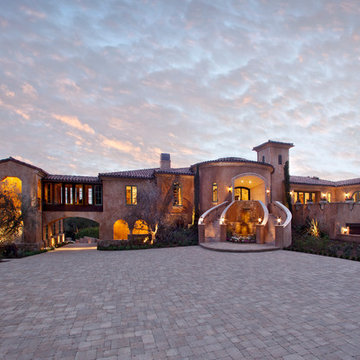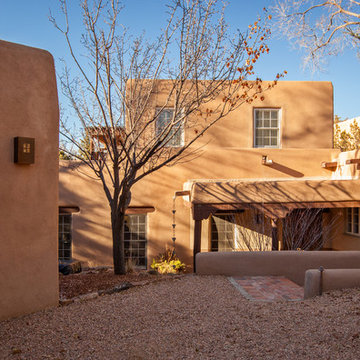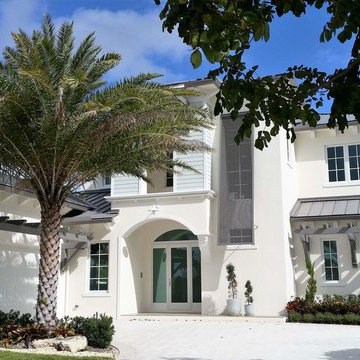Adobe Exterior Home Ideas
Sort by:Popular Today
21 - 40 of 1,312 photos

The south courtyard was re-landcape with specimen cacti selected and curated by the owner, and a new hardscape path was laid using flagstone, which was a customary hardscape material used by Robert Evans. The arched window was originally an exterior feature under an existing stairway; the arch was replaced (having been removed during the 1960s), and a arched window added to "re-enclose" the space. Several window openings which had been covered over with stucco were uncovered, and windows fitted in the restored opening. The small loggia was added, and provides a pleasant outdoor breakfast spot directly adjacent to the kitchen.
Architect: Gene Kniaz, Spiral Architects
General Contractor: Linthicum Custom Builders
Photo: Maureen Ryan Photography
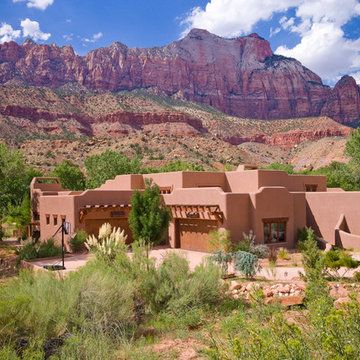
Example of a mid-sized southwest two-story adobe exterior home design in Salt Lake City
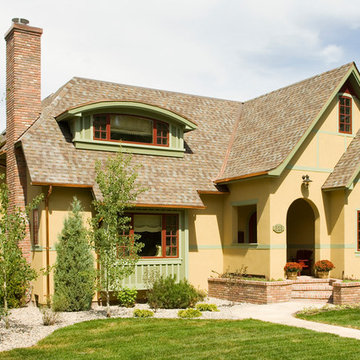
Mid-sized traditional yellow two-story adobe exterior home idea in Other with a shingle roof
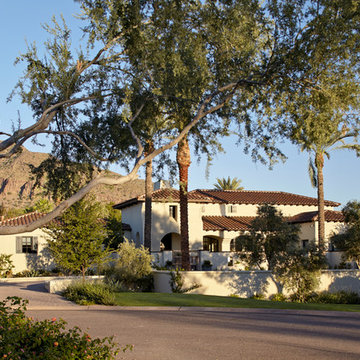
Large mediterranean beige two-story adobe exterior home idea in Phoenix with a hip roof
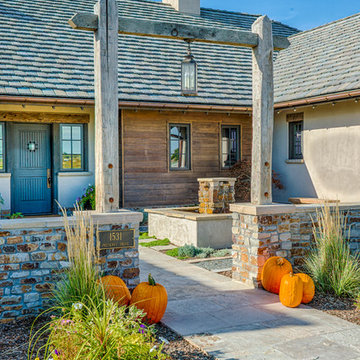
Example of a large country beige one-story adobe exterior home design in Denver
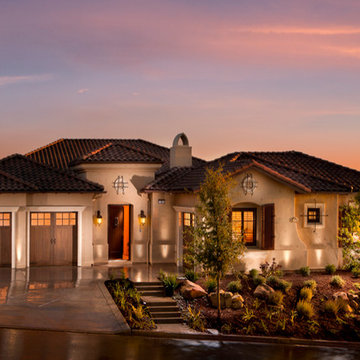
Inspiration for a huge mediterranean beige two-story adobe exterior home remodel in San Francisco with a clipped gable roof
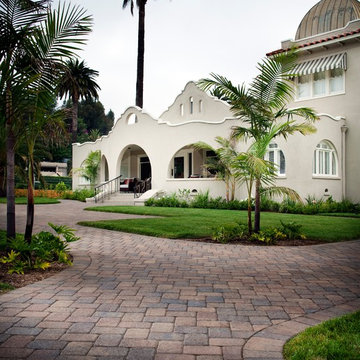
Inspiration for a large southwestern white two-story adobe house exterior remodel in Dallas
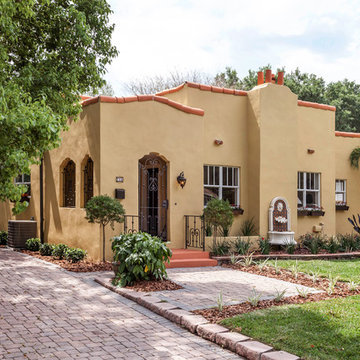
David sibbitt Wernert
Example of a mid-sized tuscan beige one-story adobe exterior home design in Tampa
Example of a mid-sized tuscan beige one-story adobe exterior home design in Tampa
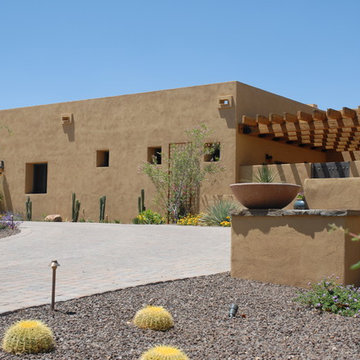
Large southwest beige one-story adobe exterior home photo in Phoenix
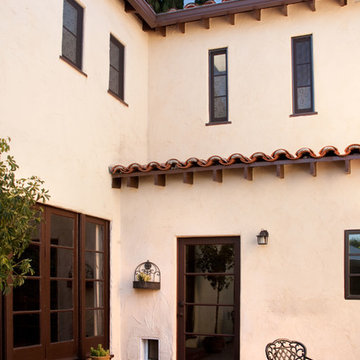
Example of a large tuscan beige two-story adobe flat roof design in Los Angeles
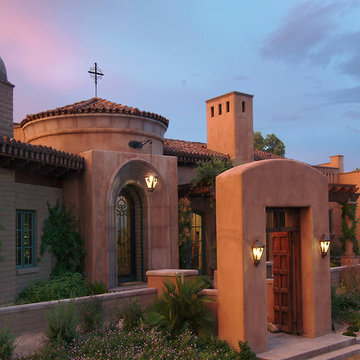
THE EXTERIOR: "Michael built such a beautiful Spanish Colonial home for my daughter and her family that I had to give him a good pair of boots!" (Tony Lama Jr.)
A Spanish Colonial Home in the Catalina Foothills that some Realtors in the Tucson area have said, "Has the best 'Curb Appeal' of any home in Tucson".
Adobe stucco, mud adobe block, Redland cinched clay tile roofing, precast colored concrete entry surround and tuscan columns all add to the warm welcoming feeling of this Spanish Colonial Residence.
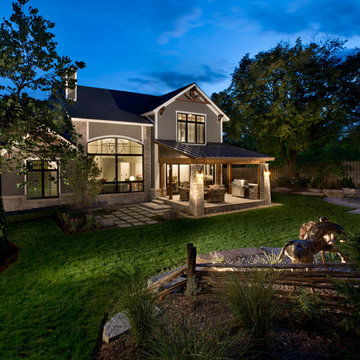
Moving from their 1300 acre horse and cattle ranch nestled in the back country of Durango, Colorado they were in search of simplicity, and as one may say, simplicity that only downtown living can offer. For so many years of spending life secluded among the quietness of their land the intentions were to sacrifice the acreage but endure the private surroundings that ranch living so graciously afforded.
When entering the new home on the 'one acre' lot guests enjoy the sight line view of the two young colts sculpture setting amongst the backdrop spruce and weathered pasture fence. Large Canadian limestone outcrops define a natural wall and surround the outdoor patio with a fire pit nuzzled within the stone. Rusted planters and yucca flavor in the 'western' flair.
You won't find cattle grazing or horses loping free across large open pastures any longer. However, the privacy of mixed spruce and pines under planted with mass layering plants allows the private residence to always remember 'the days back on the ranch'!
Landscape Design / Build
R.Youngblood & Co.
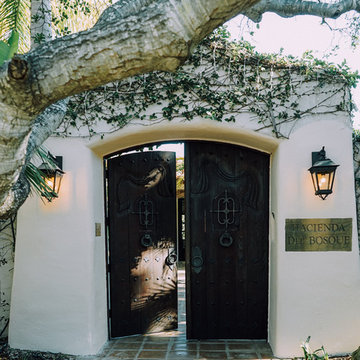
Kim Reierson
Inspiration for a large mediterranean white adobe gable roof remodel in Santa Barbara
Inspiration for a large mediterranean white adobe gable roof remodel in Santa Barbara
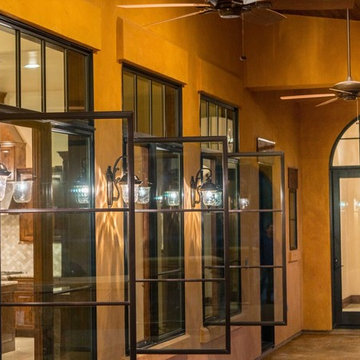
Example of a large tuscan beige two-story adobe house exterior design in Austin with a hip roof and a tile roof
Adobe Exterior Home Ideas
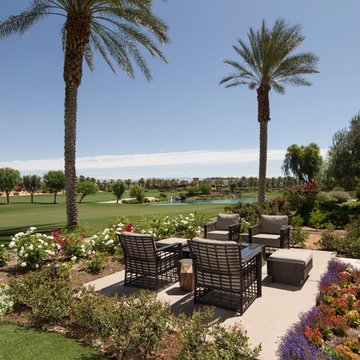
Example of a large island style beige one-story adobe exterior home design in Los Angeles with a gambrel roof
2






