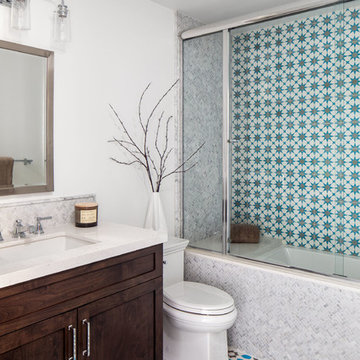Alcove Bathtub with Brown Cabinets Ideas
Refine by:
Budget
Sort by:Popular Today
41 - 60 of 2,297 photos
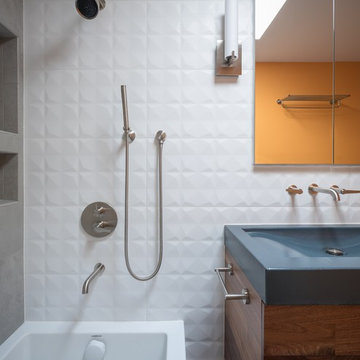
A small guest bath in this Lakewood mid century was updated to be much more user friendly but remain true to the aesthetic of the home. A custom wall-hung walnut vanity with linear asymmetrical holly inlays sits beneath a custom blue concrete sinktop. The entire vanity wall and shower is tiled in a unique textured Porcelanosa tile in white.
Tim Gormley, TG Image
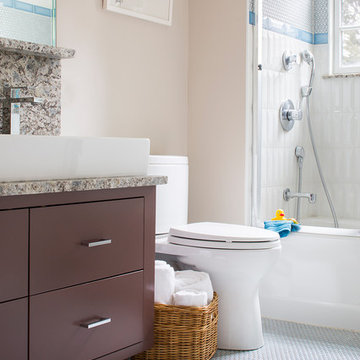
Interior Design - Vani Sayeed Studios
Photography - Jared Kuzia
Example of a transitional white tile and porcelain tile mosaic tile floor bathroom design in Boston with a trough sink, furniture-like cabinets, brown cabinets, granite countertops, a two-piece toilet and beige walls
Example of a transitional white tile and porcelain tile mosaic tile floor bathroom design in Boston with a trough sink, furniture-like cabinets, brown cabinets, granite countertops, a two-piece toilet and beige walls
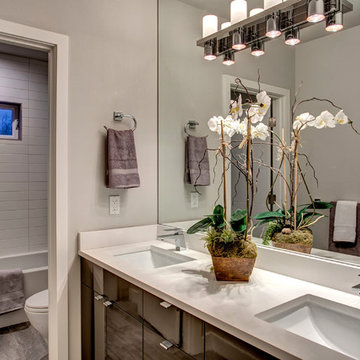
John G. Wilbanks
Inspiration for a mid-sized contemporary kids' gray tile and porcelain tile bathroom remodel in Seattle with solid surface countertops, flat-panel cabinets and brown cabinets
Inspiration for a mid-sized contemporary kids' gray tile and porcelain tile bathroom remodel in Seattle with solid surface countertops, flat-panel cabinets and brown cabinets
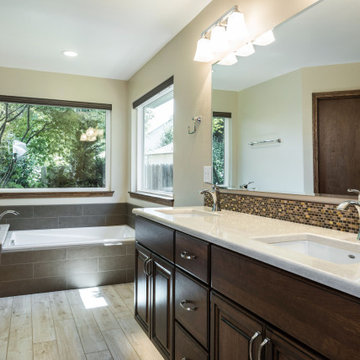
Example of a large classic master beige tile and mosaic tile porcelain tile, beige floor and double-sink alcove bathtub design in Boise with raised-panel cabinets, brown cabinets, beige walls, an undermount sink, quartz countertops, beige countertops and a built-in vanity
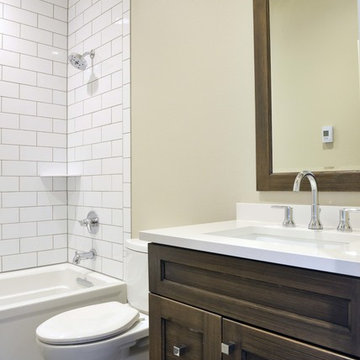
Robb Siverson Photography
Mid-sized transitional kids' gray tile and subway tile porcelain tile bathroom photo in Other with an undermount sink, flat-panel cabinets, brown cabinets, quartz countertops, a two-piece toilet and beige walls
Mid-sized transitional kids' gray tile and subway tile porcelain tile bathroom photo in Other with an undermount sink, flat-panel cabinets, brown cabinets, quartz countertops, a two-piece toilet and beige walls
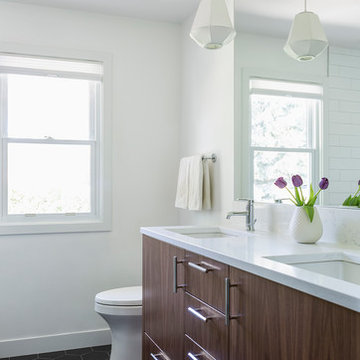
Andrea Rugg Photography
Small trendy white tile and ceramic tile ceramic tile and black floor bathroom photo in Minneapolis with flat-panel cabinets, brown cabinets, a one-piece toilet, white walls, an undermount sink and quartz countertops
Small trendy white tile and ceramic tile ceramic tile and black floor bathroom photo in Minneapolis with flat-panel cabinets, brown cabinets, a one-piece toilet, white walls, an undermount sink and quartz countertops
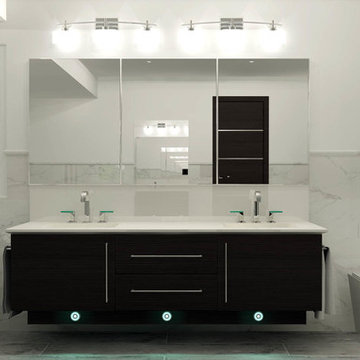
Inspiration for a mid-sized contemporary master white tile and marble tile porcelain tile and gray floor bathroom remodel in New York with flat-panel cabinets, brown cabinets, a one-piece toilet, white walls, an undermount sink, quartz countertops and a hinged shower door

Kids bath remodeling.
Mid-sized trendy kids' white tile and porcelain tile single-sink alcove bathtub photo in San Francisco with flat-panel cabinets, brown cabinets, a one-piece toilet, pink walls, an undermount sink, quartzite countertops, white countertops, a niche and a freestanding vanity
Mid-sized trendy kids' white tile and porcelain tile single-sink alcove bathtub photo in San Francisco with flat-panel cabinets, brown cabinets, a one-piece toilet, pink walls, an undermount sink, quartzite countertops, white countertops, a niche and a freestanding vanity
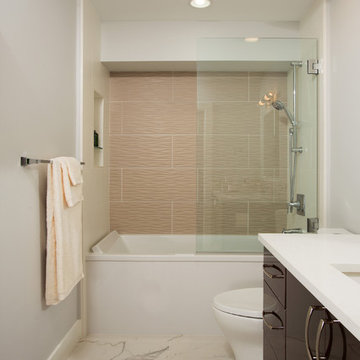
The fourth floor bath light fixture is a combo light,
exhaust, and heat lamp. A mother of pearl shower backsplash and a marble-like floor give this bathroom a timeless appeal.
Architect Erin May, Photographer Greg Hadley.
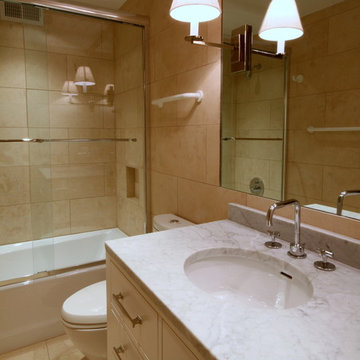
Guest Bathroom
Photo by Dennis Hornick
Example of a trendy beige tile and stone tile bathroom design in DC Metro with an undermount sink, flat-panel cabinets, brown cabinets, marble countertops and a two-piece toilet
Example of a trendy beige tile and stone tile bathroom design in DC Metro with an undermount sink, flat-panel cabinets, brown cabinets, marble countertops and a two-piece toilet
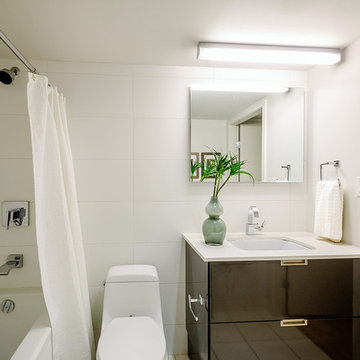
Remodel Bathroom Project Designed in 2016 by CADKAY Professional designer team.
Located in Brooklyn NY.
Estimated cost : $ 40K
Mid-sized minimalist 3/4 white tile and porcelain tile porcelain tile and beige floor bathroom photo in New York with flat-panel cabinets, a one-piece toilet, an undermount sink, brown cabinets, white walls and solid surface countertops
Mid-sized minimalist 3/4 white tile and porcelain tile porcelain tile and beige floor bathroom photo in New York with flat-panel cabinets, a one-piece toilet, an undermount sink, brown cabinets, white walls and solid surface countertops
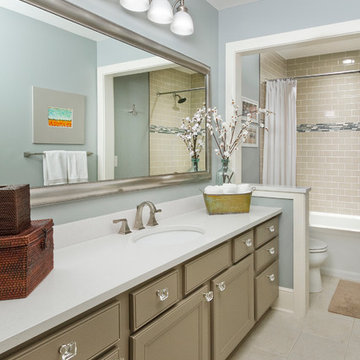
Kids Bathroom
Building Design, Plans, and Interior Finishes by: Fluidesign Studio I Builder: B2 Design Build I Photographer: sethbennphoto.com
Example of a large trendy brown tile and subway tile ceramic tile bathroom design in Minneapolis with an undermount sink, beaded inset cabinets, quartz countertops, a two-piece toilet, blue walls and brown cabinets
Example of a large trendy brown tile and subway tile ceramic tile bathroom design in Minneapolis with an undermount sink, beaded inset cabinets, quartz countertops, a two-piece toilet, blue walls and brown cabinets
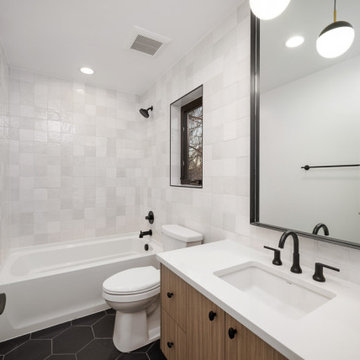
Example of an urban kids' white tile and ceramic tile ceramic tile, black floor and single-sink bathroom design in Denver with flat-panel cabinets, brown cabinets, a two-piece toilet, white walls, an undermount sink, quartzite countertops, white countertops and a floating vanity
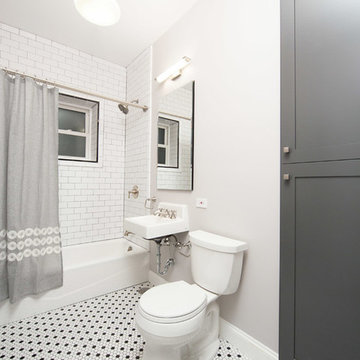
This bathroom renovation kept the vintage ambiance while incorporating a few contemporary finishes. We replaced the pedestal sink with a contemporary square, wall mounted sink & faucet, repainted the radiator in a glamorous silver color, installed octagon-designed floor tiles, new subway tile, designed a sleek medicine cabinet, and installed two shower shelves that were safe and out of reach from the client’s children.
Designed by Chi Renovation & Design who serve Chicago and it's surrounding suburbs, with an emphasis on the North Side and North Shore. You'll find their work from the Loop through Lincoln Park, Skokie, Wilmette, and all of the way up to Lake Forest.
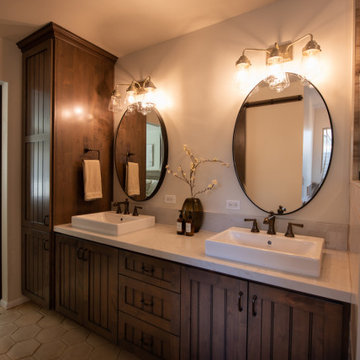
Oval mirrors, hexagon tiles, and lined cabinets. The different lined shapes of this master bathroom add visual interest and make this beautiful kitchen come to life.
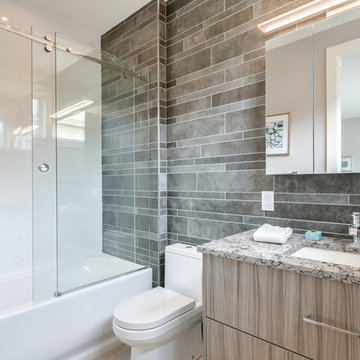
Guest Bath in a New Construction Townhome
Bathroom - mid-sized contemporary gray tile and porcelain tile porcelain tile and beige floor bathroom idea in Philadelphia with flat-panel cabinets, a one-piece toilet, an undermount sink, quartz countertops, brown cabinets and gray walls
Bathroom - mid-sized contemporary gray tile and porcelain tile porcelain tile and beige floor bathroom idea in Philadelphia with flat-panel cabinets, a one-piece toilet, an undermount sink, quartz countertops, brown cabinets and gray walls
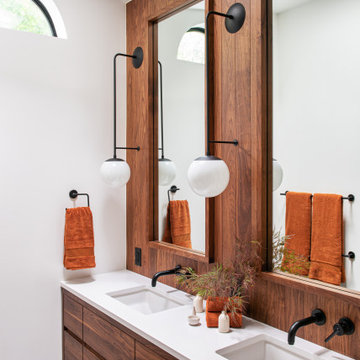
Small minimalist master porcelain tile and black floor bathroom photo in Portland with flat-panel cabinets, brown cabinets, a one-piece toilet, white walls, an undermount sink, quartz countertops, a hinged shower door and white countertops
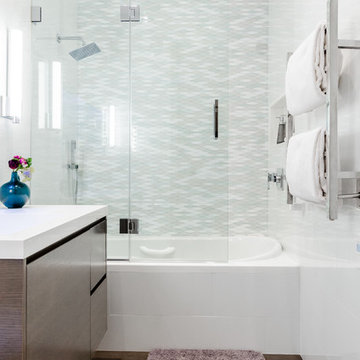
Chastity Cortijo
Bathroom - mid-sized modern 3/4 white tile and porcelain tile porcelain tile and gray floor bathroom idea in New York with flat-panel cabinets, brown cabinets, a wall-mount toilet, white walls, an integrated sink, solid surface countertops and a hinged shower door
Bathroom - mid-sized modern 3/4 white tile and porcelain tile porcelain tile and gray floor bathroom idea in New York with flat-panel cabinets, brown cabinets, a wall-mount toilet, white walls, an integrated sink, solid surface countertops and a hinged shower door
Alcove Bathtub with Brown Cabinets Ideas
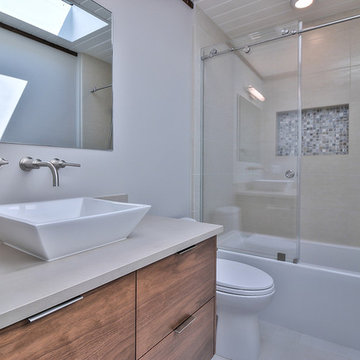
This 1960s 1,647 sq. ft. one-story Eichler style modern ranch home was in serious need of modern amenities. Keeping true to the Eichler style architecture, emphasis was placed on maintaining a casual indoor/outdoor living space complete with signature features such as a floor-to-ceiling fireplace that uses brick on both the inside and outside to blend the home with the outdoors. The home features exposed beams, an expanse of plate glass, and a flat roof with the garage facing the street and a majority of the living areas open to the rear of the home.
This one-story, 4 bedroom/2.5 bathroom home was transformed from top to bottom with Pasadena Robles floor tile (with the exception of the bathrooms), new baseboards and crown molding, new interior doors, windows, hardware and plumbing fixtures.
The kitchen was outfit with a commercial grade Wolf oven, microwave, coffee maker and gas cooktop; Bosch dishwasher; Cirrus range hood; and SubZero wine storage and refrigerator/freezer. Beautiful gray Neolith countertops were used for the kitchen island and hall with a 1” built up square edge. Smoke-colored Island glass was designed into a full height backsplash. Bathrooms were laid with Ivory Ceramic tile and walnut cabinets.
3






