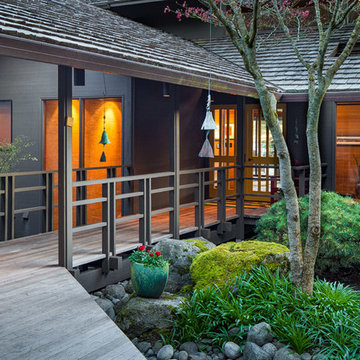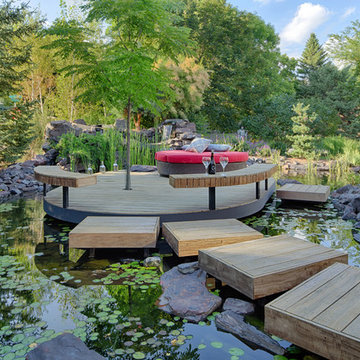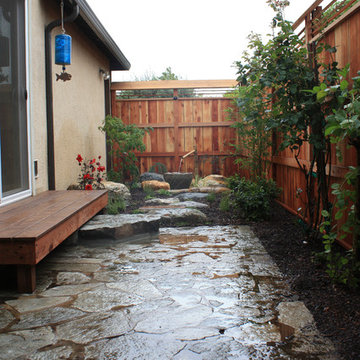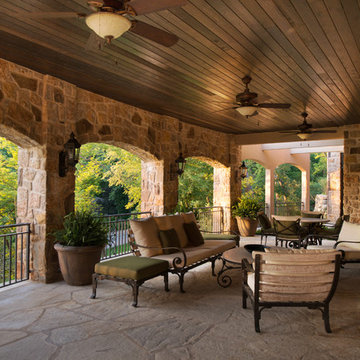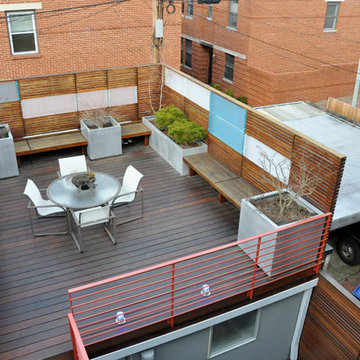Asian Deck Ideas
Refine by:
Budget
Sort by:Popular Today
1 - 20 of 7,802 photos
Item 1 of 3
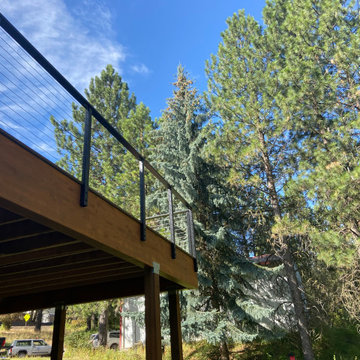
Custom hand crafted deck with Trex composite decking and cable handrail.
Large tuscan backyard second story cable railing deck photo in Other
Large tuscan backyard second story cable railing deck photo in Other

Inspiration for a mediterranean second story metal railing deck remodel in Los Angeles with a pergola
Find the right local pro for your project
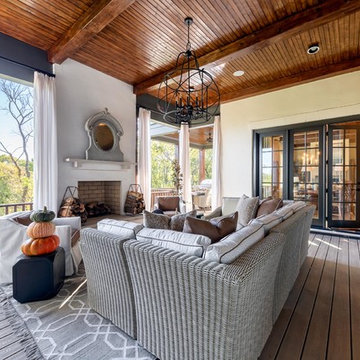
Photographer - Marty Paoletta
Huge tuscan deck photo in Nashville with a fire pit and a roof extension
Huge tuscan deck photo in Nashville with a fire pit and a roof extension
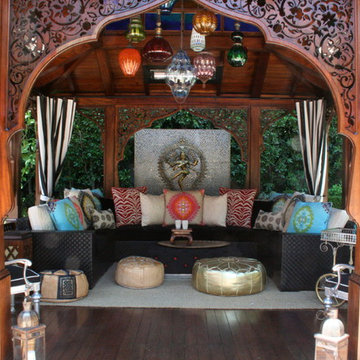
Outdoor custom made cabana with fully contained electrical, heating, fountain and A/V.
Deck photo in Los Angeles
Deck photo in Los Angeles
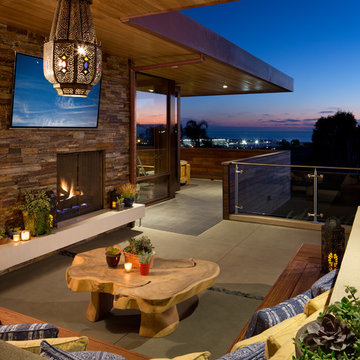
Jim Brady
Deck - asian deck idea in San Diego with a fire pit and a roof extension
Deck - asian deck idea in San Diego with a fire pit and a roof extension
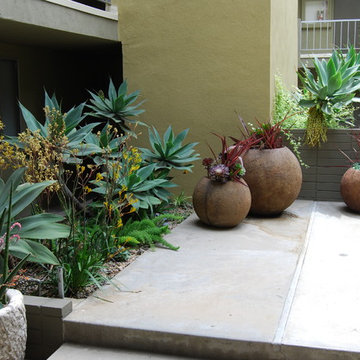
Jeremy Taylor designed the Landscape as well as the Building Facade and Hardscape.
Example of an asian deck design in Los Angeles
Example of an asian deck design in Los Angeles
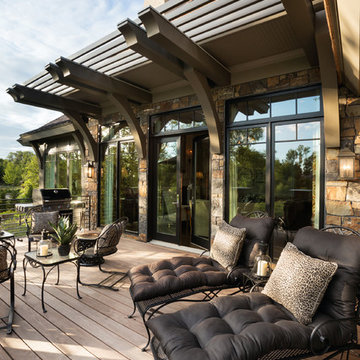
Builder: John Kraemer & Sons | Interior Design: Jennifer Hedberg of Exquisite Interiors | Photography: Jim Kruger of Landmark Photography
Example of a backyard deck design in Minneapolis with a pergola
Example of a backyard deck design in Minneapolis with a pergola

hillside enclave | spa inspired living spaces.
koi ponds | classic wood barrel soaking tub | coastal views.
natural warm materials | re-use of antique balinese wood panel.
Photography ©Ciro Coelho/ArchitecturalPhoto.com
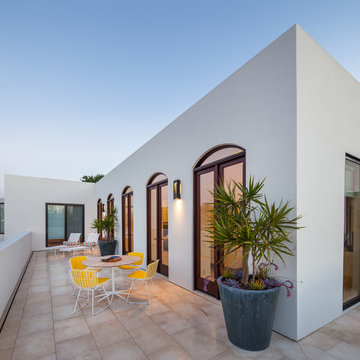
High Definition is a modern La Jolla, CA home that was remodeled to showcase the Owner's personal art collection and signature style.
Deck - mediterranean deck idea in San Diego
Deck - mediterranean deck idea in San Diego
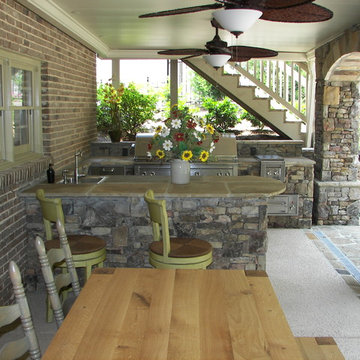
We designed and built the pool on the first phase. They clients were spending so much time at the pool level, they asked us to design and install a more useable space beneath their deck and porch. So we added the arched stacked stone columns, built in kitchen and lving space. It also has an undercover system, which directs water into a hidden drain. Also note the channel drain along the base of the columns. Mark Schisler, Legacy Landscapes, Inc.
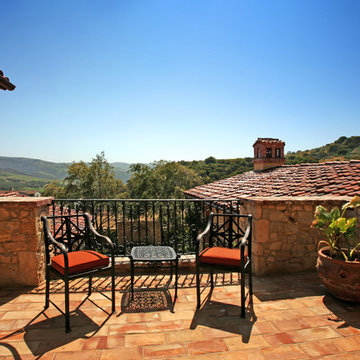
Master Suite Patio Deck -
General Contractor: Forte Estate Homes
Mid-sized tuscan deck photo in Orange County with no cover
Mid-sized tuscan deck photo in Orange County with no cover
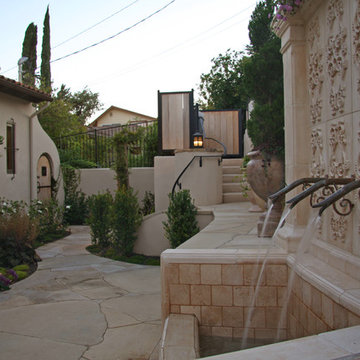
Nestled on the sun drenched shores of Folsom Lake in Granite Bay, stands a timeless beauty that encompasses old world Santa Barbara charm, as well as the perfect combination of quality construction and attention to detail. Photos by Karan Thompson
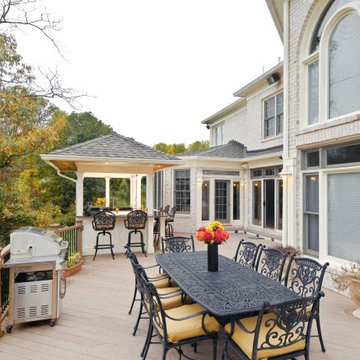
2010 NATIONAL NARI REGIONAL AWARD WINNER
Project Scope
The owners of this 7,000 square foot colonial in Oakton, Virginia, were seeking a multi-level Mediterranean-style indoor/outdoor living space off the back of their home. They turned to Michael Nash Design, Build & Homes for a design solution that would include a stone patio, a second-story deck, a screened-in porch and linking staircases.
While the structure was designed primarily for family dining and entertaining, it also had to accommodate periodic social gatherings of one hundred guests or more. To meet these needs, the project would include a fully-equipped outdoor kitchen, several serving counters with permanent refrigeration, and well-delineated socializing and dining zones.
The existing home’s setting offered several impressive assets the new outdoor living area was designed to exploit. The sprawling acreage features old stand trees, wooded paths and a private lake. Beautifully landscaped, it unfolds as an idyllic panorama that naturally draws people to the outdoors.
Challenges
Since the rear elevation was situated on a slope that drops away from the house, the Michael Nash team had to raise the grade two feet within in a 2,000 square foot area extending out from the back of the house. Infrastructure plans also called for a sophisticated drainage system that had to accommodate a whole series of water “runoff” considerations to be integrated into the decking itself. Excavation included constructing retaining walls to bolster the elevated grade—which also had to support a concrete slab, the primary foundation for the entire complex.
Solutions
The ground level decking consists of a 2,000 square foot flagstone patio level with the home’s lower level doors. There is a decorative water fountain mid-patio—an ornate collectible acquired in Florida. Food preparation is concentrated within a specially designed semi-circular wall that creates an “outdoor kitchen” equipped with a 60” Viking barbecue grill, a prep sink, a warming drawer, refrigerator and appropriate storage. There is a granite surfaced dining counter with seating for eight.
Wrought iron railing and approximately 20 decorative columns (some encasing steel vertical supports) are incorporated into the design scheme. Many of the columns house accent lights.
The top level—supported by horizontal steel beams– is a 2,500 square foot deck constructed entirely of Trex decking. The open air decking is, again, directly accessible from rooms on the second level of the house including the kitchen, sunroom and family room.
The platform’s most prominent feature is a U-shaped “kitchenette” with cedar shake shingle roofing. Like its counterpart one level below, the facility is equipped with grill, refrigerator and stainless steel cabinetry.
One portion of the deck has been allocated for a 16’ x 16’ octagonal screened-in porch crowned by a pair of 2’ x 4’ skylights. The porch can be accessed from the home’s conservatory via a set of French doors. With its mosaic tile flooring, stained cedar panel ceiling and honed granite counters, the interior is elegant and calming. Hand-painted stenciling and a wall-mounted water feature provide distinctive detailing.
Finally, the design introduced elements to highlight and reinforce an awareness of the lovely bucolic setting. Fountains and water features combined with textured surfaces and mosaic tiling and backsplashes to present a villa-like ambiance well-suited to the Virginia countryside.
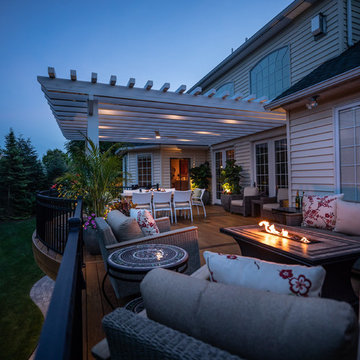
When the sun sets low, this space comes to life! Notice the accent lights built into the custom pergola. These lights add a romantic ambiance to the space and resemble stars in the dark of night.
Asian Deck Ideas
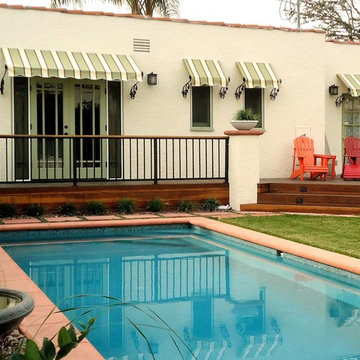
Scroll Style Window and Door Awnings in Sunbrella® Outdoor Canvas
Example of a tuscan deck design in Los Angeles
Example of a tuscan deck design in Los Angeles
1






