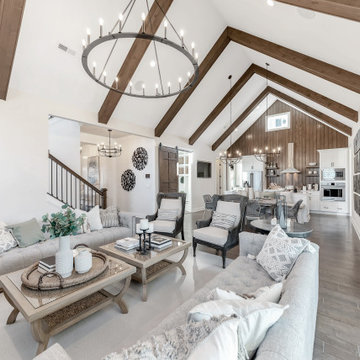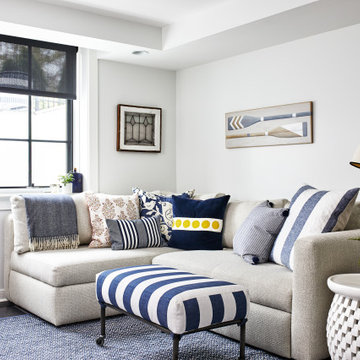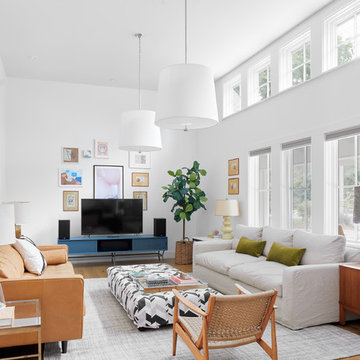Asian Family Room Ideas
Refine by:
Budget
Sort by:Popular Today
101 - 120 of 24,915 photos
Item 1 of 3
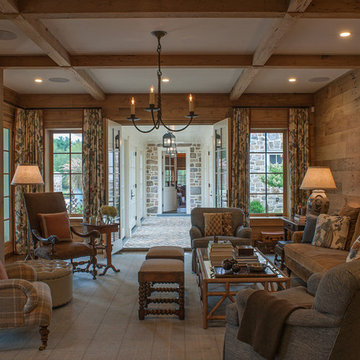
Example of a cottage enclosed gray floor family room design in Philadelphia with brown walls, a standard fireplace and a wall-mounted tv
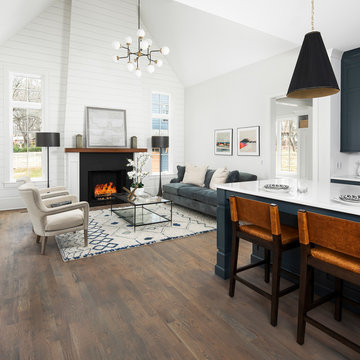
Example of a large cottage open concept medium tone wood floor family room design in Charlotte with beige walls, a standard fireplace and a stone fireplace
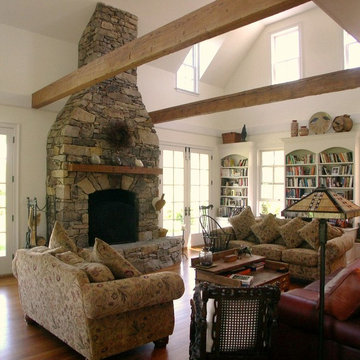
W. Douglas Gilpin, Jr. FAIA
Example of a mid-sized country open concept medium tone wood floor family room library design in Other with white walls, a standard fireplace and a stone fireplace
Example of a mid-sized country open concept medium tone wood floor family room library design in Other with white walls, a standard fireplace and a stone fireplace
Find the right local pro for your project
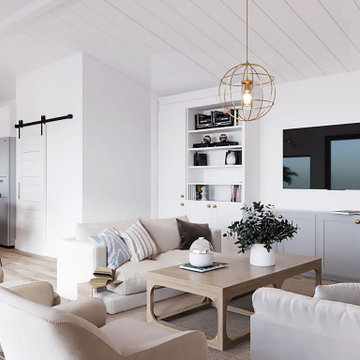
Example of a mid-sized farmhouse open concept light wood floor and brown floor family room design in San Francisco with white walls, no fireplace and a wall-mounted tv
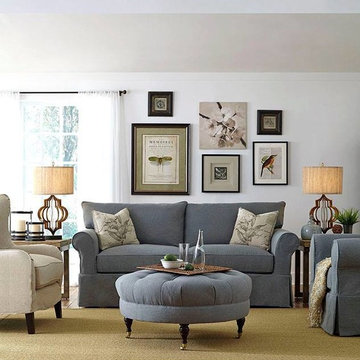
THS Creative
Inspiration for a mid-sized cottage open concept light wood floor family room library remodel in Raleigh with white walls and no fireplace
Inspiration for a mid-sized cottage open concept light wood floor family room library remodel in Raleigh with white walls and no fireplace
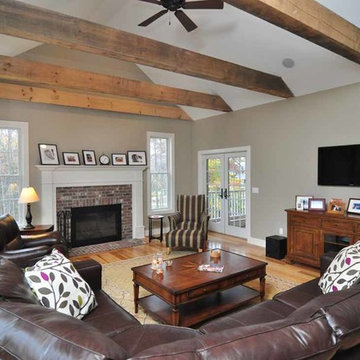
Example of a mid-sized cottage open concept light wood floor and brown floor family room design in New York with brown walls, a standard fireplace, a brick fireplace and a wall-mounted tv
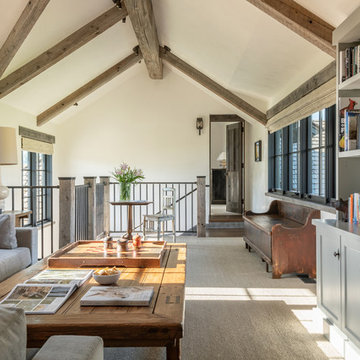
Country loft-style dark wood floor and brown floor family room photo in Other with white walls and a tv stand
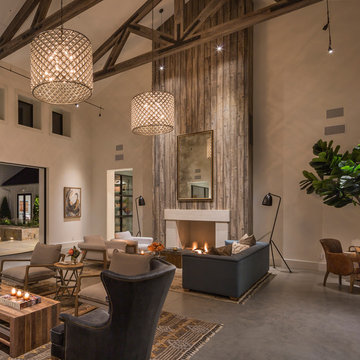
Living room
Example of a farmhouse family room design in San Francisco
Example of a farmhouse family room design in San Francisco
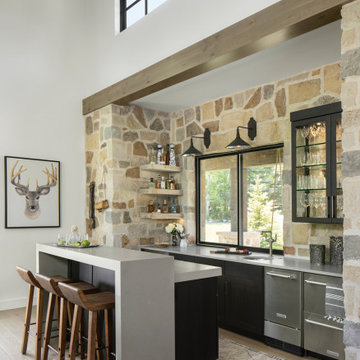
Fresh Farmhouse Style as seen in the May/June 2020 addition of Mountain Living Magazine
Country family room photo in Denver
Country family room photo in Denver
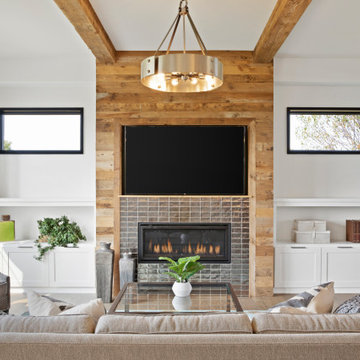
Luxury family room.
Family room - large cottage open concept light wood floor and exposed beam family room idea in Minneapolis with gray walls, a ribbon fireplace, a tile fireplace and a media wall
Family room - large cottage open concept light wood floor and exposed beam family room idea in Minneapolis with gray walls, a ribbon fireplace, a tile fireplace and a media wall
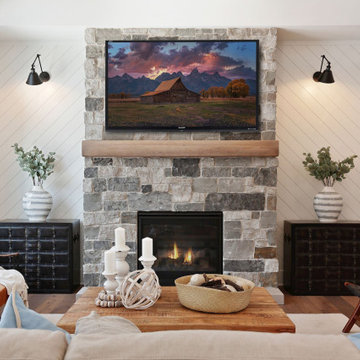
Exceptional custom-built 1 ½ story walkout home on a premier cul-de-sac site in the Lakeview neighborhood. Tastefully designed with exquisite craftsmanship and high attention to detail throughout.
Offering main level living with a stunning master suite, incredible kitchen with an open concept and a beautiful screen porch showcasing south facing wooded views. This home is an entertainer’s delight with many spaces for hosting gatherings. 2 private acres and surrounded by nature.
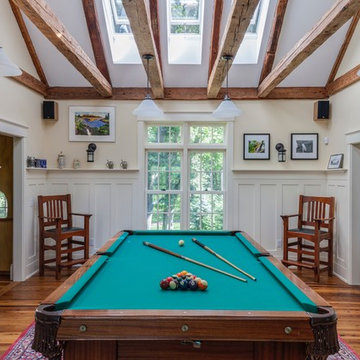
Brian Vanden Brink Photographer
Example of a farmhouse dark wood floor and brown floor family room design in Portland Maine with beige walls
Example of a farmhouse dark wood floor and brown floor family room design in Portland Maine with beige walls
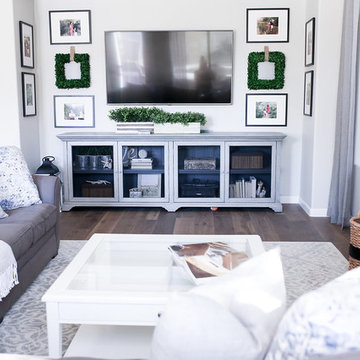
Living Spaces 80" Media Console with pictures frames to wrap around the tv niche....added boxwood greenery to hide the wall speakers
Example of a mid-sized country open concept medium tone wood floor and brown floor family room design in Phoenix with gray walls, a standard fireplace, a stone fireplace and a wall-mounted tv
Example of a mid-sized country open concept medium tone wood floor and brown floor family room design in Phoenix with gray walls, a standard fireplace, a stone fireplace and a wall-mounted tv
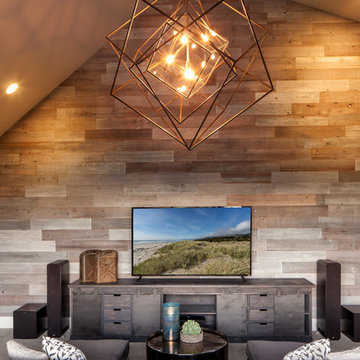
Combination game, media and bar room. Quartz counter tops and marble back splash. Custom modified Shaker cabinetry with subtle bevel edge. Industrial custom wood and metal bar shelves with under and over lighting.
Beautiful custom drapery, custom furnishings, and custom designed and hand built TV console with mini barn doors.
For more photos of this project visit our website: https://wendyobrienid.com.
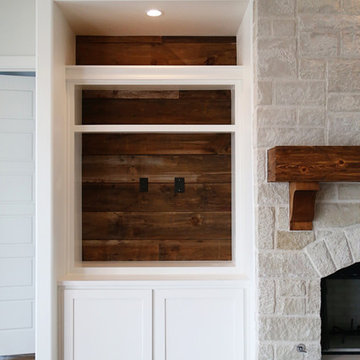
Sarah Baker Photos
Family room - large country open concept medium tone wood floor family room idea in Other with white walls, a standard fireplace and a stone fireplace
Family room - large country open concept medium tone wood floor family room idea in Other with white walls, a standard fireplace and a stone fireplace
Asian Family Room Ideas
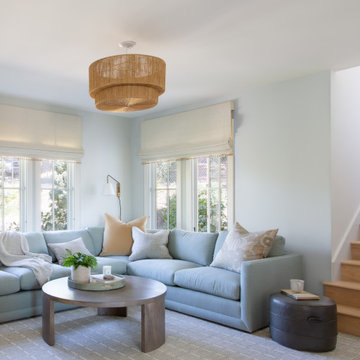
Family room - country carpeted and gray floor family room idea in San Francisco with gray walls

Photo Credit: Tamara Flanagan
Mid-sized country enclosed medium tone wood floor family room photo in Boston with beige walls, a standard fireplace, a wood fireplace surround and a wall-mounted tv
Mid-sized country enclosed medium tone wood floor family room photo in Boston with beige walls, a standard fireplace, a wood fireplace surround and a wall-mounted tv
6






