Asian Kitchen with Open Cabinets Ideas
Refine by:
Budget
Sort by:Popular Today
21 - 40 of 109 photos
Item 1 of 3
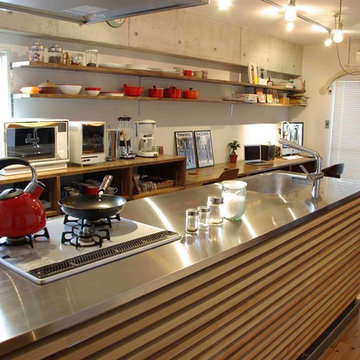
Inspiration for a zen medium tone wood floor kitchen remodel in Nagoya with open cabinets
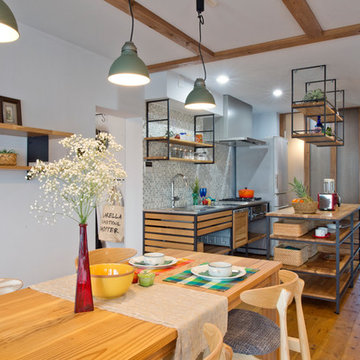
住まう人をスターにするキッチン
Open concept kitchen - galley medium tone wood floor and brown floor open concept kitchen idea in Yokohama with a single-bowl sink, open cabinets, stainless steel countertops, multicolored backsplash and an island
Open concept kitchen - galley medium tone wood floor and brown floor open concept kitchen idea in Yokohama with a single-bowl sink, open cabinets, stainless steel countertops, multicolored backsplash and an island
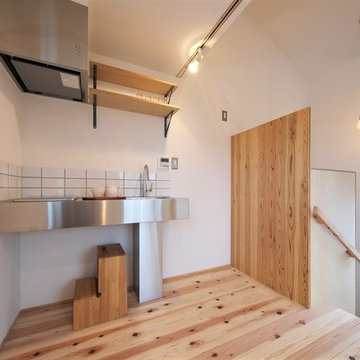
単身者に向けたアパート。6世帯すべての住戸は1階にエントランスを持つ長屋住宅形式。(1階で完結しているタイプ)(1階に広い土間を設え、2階に室を持つタイプ)(1・2階ともに同サイズのメゾネットタイプ)3種類のパターンを持ち、各パターン2住戸ずつとなっている。
Small zen single-wall medium tone wood floor and brown floor open concept kitchen photo in Other with an integrated sink, open cabinets, light wood cabinets, stainless steel countertops, white backsplash, porcelain backsplash, stainless steel appliances and gray countertops
Small zen single-wall medium tone wood floor and brown floor open concept kitchen photo in Other with an integrated sink, open cabinets, light wood cabinets, stainless steel countertops, white backsplash, porcelain backsplash, stainless steel appliances and gray countertops
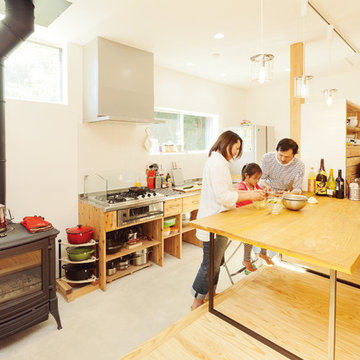
賑やかに楽しみながら料理と食事ができるように、キッチンはゆったりとした動線の土間に設置。薪ストーブは、暖房であることはもちろん、オーブン料理にも大活躍。
「里山と暮らす大屋根のすまい」建築工房零
Kitchen - zen gray floor kitchen idea in Other with open cabinets, medium tone wood cabinets, white backsplash and an island
Kitchen - zen gray floor kitchen idea in Other with open cabinets, medium tone wood cabinets, white backsplash and an island
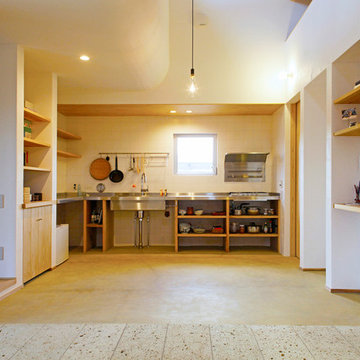
Inspiration for a zen brown floor open concept kitchen remodel in Other with a single-bowl sink, open cabinets, stainless steel countertops and white backsplash
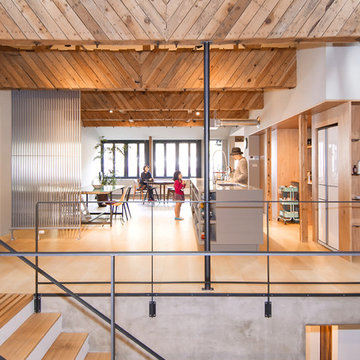
リビングダイニングエリア全体をみます。空間の中心にキッチン。どの場所からも見渡せ、目線が合うように計画ました。
Open concept kitchen - galley light wood floor open concept kitchen idea in Tokyo with an undermount sink, open cabinets, stainless steel countertops, gray backsplash, paneled appliances and an island
Open concept kitchen - galley light wood floor open concept kitchen idea in Tokyo with an undermount sink, open cabinets, stainless steel countertops, gray backsplash, paneled appliances and an island
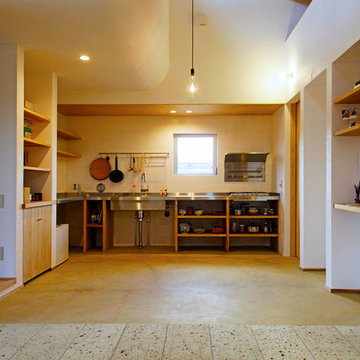
Example of an asian single-wall brown floor open concept kitchen design with an integrated sink, open cabinets, stainless steel countertops, white backsplash and an island
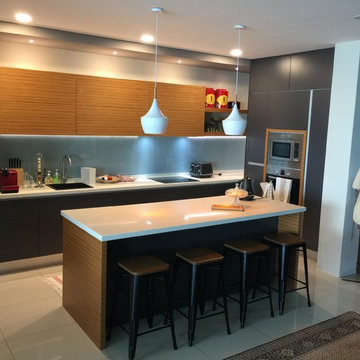
Eat-in kitchen - small l-shaped porcelain tile and beige floor eat-in kitchen idea in Other with a single-bowl sink, open cabinets, gray cabinets, quartz countertops, gray backsplash, glass sheet backsplash, stainless steel appliances and an island
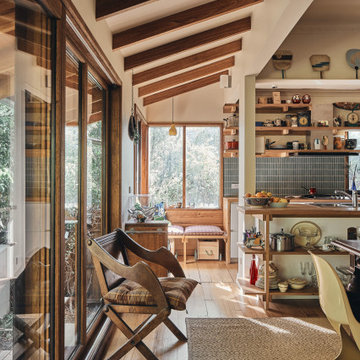
Single-wall medium tone wood floor and exposed beam open concept kitchen photo in Melbourne with open cabinets and wood countertops
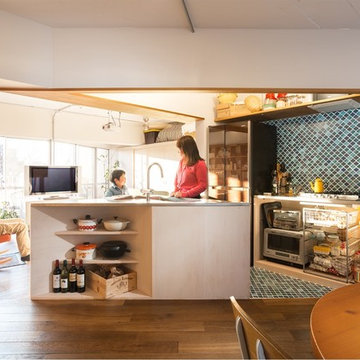
Open concept kitchen - medium tone wood floor and brown floor open concept kitchen idea in Other with a single-bowl sink, open cabinets, stainless steel countertops and an island
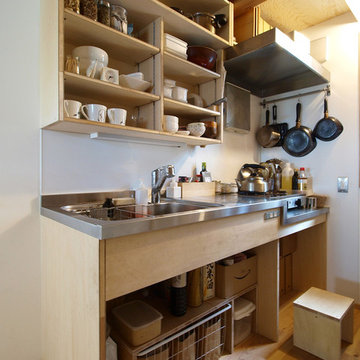
50m2・家族3人と猫の小さな家【LWH003】
シンプルなキッチン。「必要最低限の大きさでいい」と施主は言われた。長さ1.9m・奥行600。
Example of a small single-wall medium tone wood floor and brown floor kitchen design in Other with a single-bowl sink, open cabinets, brown cabinets and stainless steel countertops
Example of a small single-wall medium tone wood floor and brown floor kitchen design in Other with a single-bowl sink, open cabinets, brown cabinets and stainless steel countertops
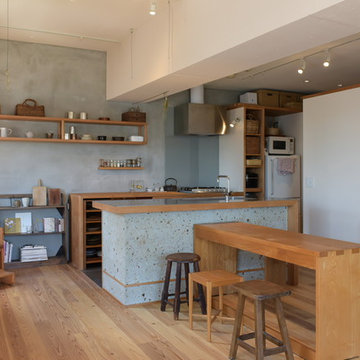
ハンズデザイン一級建築士事務所様
施工記録
photo by スタジオ桜の木
Example of a galley medium tone wood floor and brown floor open concept kitchen design in Tokyo with a single-bowl sink, open cabinets and an island
Example of a galley medium tone wood floor and brown floor open concept kitchen design in Tokyo with a single-bowl sink, open cabinets and an island
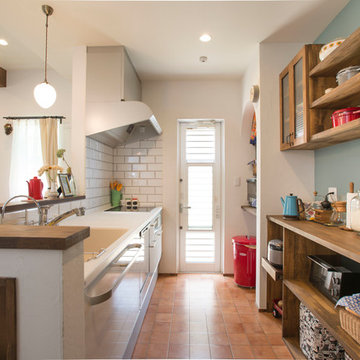
Inspiration for a zen galley terra-cotta tile and brown floor open concept kitchen remodel in Nagoya with an integrated sink, open cabinets, white backsplash and an island
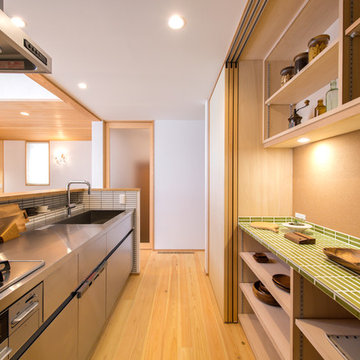
Open concept kitchen - zen galley light wood floor and brown floor open concept kitchen idea in Yokohama with a single-bowl sink, open cabinets, light wood cabinets, stainless steel countertops, white backsplash, ceramic backsplash and a peninsula
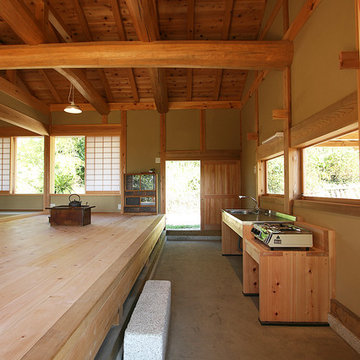
木造伝統構法 木組みと土壁の日本家屋 設計・施工 惺々舎
Asian concrete floor and gray floor kitchen photo in Other with a single-bowl sink, open cabinets and stainless steel countertops
Asian concrete floor and gray floor kitchen photo in Other with a single-bowl sink, open cabinets and stainless steel countertops
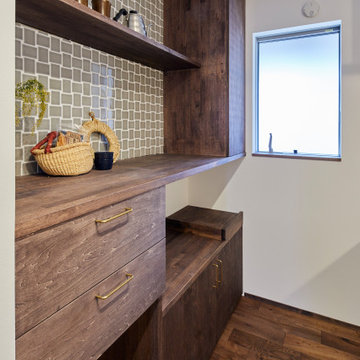
Example of a zen single-wall dark wood floor, brown floor and wallpaper ceiling open concept kitchen design in Other with a single-bowl sink, open cabinets, dark wood cabinets, stainless steel countertops, metallic backsplash, a peninsula and brown countertops
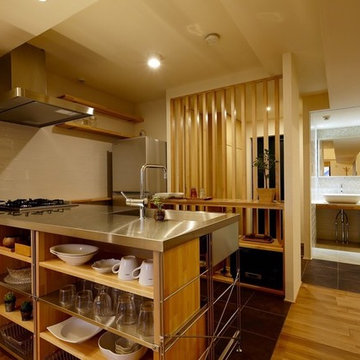
Inspiration for a kitchen remodel in Other with an integrated sink, open cabinets, light wood cabinets, stainless steel countertops, white backsplash, stainless steel appliances and a peninsula
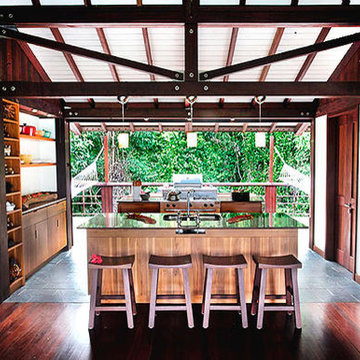
Eat-in kitchen - mid-sized zen dark wood floor eat-in kitchen idea in Other with a double-bowl sink, open cabinets, medium tone wood cabinets, granite countertops, stainless steel appliances and an island
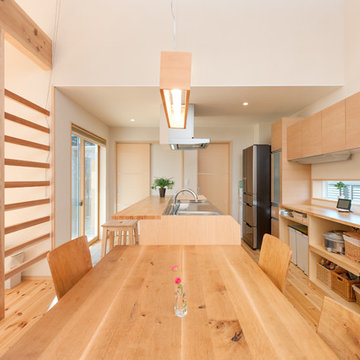
家族みんなでクッキングを楽しみ、家族みんなで食事を楽しむ・・家族の絆を食から育む・・そんな意図も含んだ木の温かみあふれるキッチンです。
Inspiration for a zen single-wall medium tone wood floor and brown floor open concept kitchen remodel in Other with a single-bowl sink, open cabinets, stainless steel countertops and an island
Inspiration for a zen single-wall medium tone wood floor and brown floor open concept kitchen remodel in Other with a single-bowl sink, open cabinets, stainless steel countertops and an island
Asian Kitchen with Open Cabinets Ideas

町家で暮らす
Example of a large zen single-wall dark wood floor and black floor open concept kitchen design in Other with a single-bowl sink, open cabinets, stainless steel cabinets, wood countertops, metallic backsplash, stainless steel appliances, an island and beige countertops
Example of a large zen single-wall dark wood floor and black floor open concept kitchen design in Other with a single-bowl sink, open cabinets, stainless steel cabinets, wood countertops, metallic backsplash, stainless steel appliances, an island and beige countertops
2





