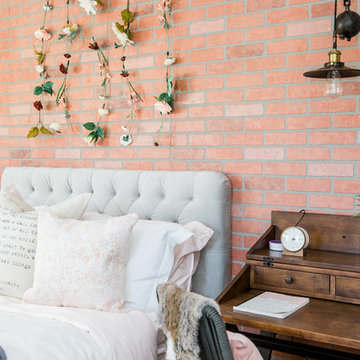Baby and Kids' Design Ideas
Refine by:
Budget
Sort by:Popular Today
1 - 20 of 138 photos
Item 1 of 3

Child's room with Heart Pine flooring
Photo by: Richard Leo Johnson
Urban gender-neutral dark wood floor kids' room photo in Atlanta with red walls
Urban gender-neutral dark wood floor kids' room photo in Atlanta with red walls
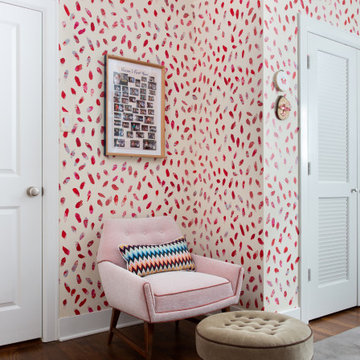
Our Austin studio used quirky patterns and colors as well as eco-friendly furnishings and materials to give this home a unique design language that suits the young family who lives there.
Photography Credits: Molly Culver
---
Project designed by Sara Barney’s Austin interior design studio BANDD DESIGN. They serve the entire Austin area and its surrounding towns, with an emphasis on Round Rock, Lake Travis, West Lake Hills, and Tarrytown.
For more about BANDD DESIGN, click here: https://bandddesign.com/
To learn more about this project, click here: https://bandddesign.com/eco-friendly-colorful-quirky-austin-home/
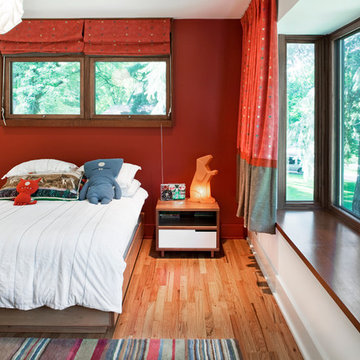
Collaboration with Marilyn Offutt at Offutt Design.
Tom Kessler Photography
Trendy gender-neutral medium tone wood floor kids' room photo in Omaha with red walls
Trendy gender-neutral medium tone wood floor kids' room photo in Omaha with red walls
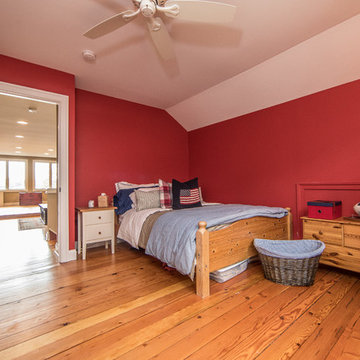
This large kid's room has vibrant red paint that is offset by a subtle off-white ceiling and hardwood floor. Large windows also let an abundance of natural light into the room.
Remodeled by TailorCraft Builders in Maryland
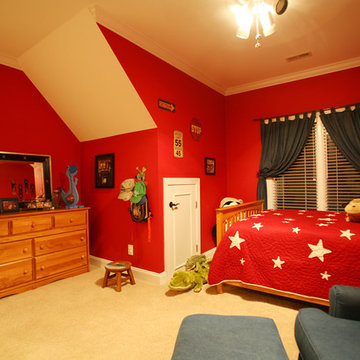
Michael Stone Clark
Huge transitional boy carpeted kids' room photo in Charlotte with red walls
Huge transitional boy carpeted kids' room photo in Charlotte with red walls
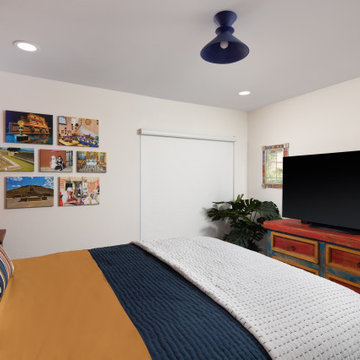
Our mission was to completely update and transform their huge house into a cozy, welcoming and warm home of their own.
“When we moved in, it was such a novelty to live in a proper house. But it still felt like the in-law’s home,” our clients told us. “Our dream was to make it feel like our home.”
Our transformation skills were put to the test when we created the host-worthy kitchen space (complete with a barista bar!) that would double as the heart of their home and a place to make memories with their friends and family.
We upgraded and updated their dark and uninviting family room with fresh furnishings, flooring and lighting and turned those beautiful exposed beams into a feature point of the space.
The end result was a flow of modern, welcoming and authentic spaces that finally felt like home. And, yep … the invite was officially sent out!
Our clients had an eclectic style rich in history, culture and a lifetime of adventures. We wanted to highlight these stories in their home and give their memorabilia places to be seen and appreciated.
The at-home office was crafted to blend subtle elegance with a calming, casual atmosphere that would make it easy for our clients to enjoy spending time in the space (without it feeling like they were working!)
We carefully selected a pop of color as the feature wall in the primary suite and installed a gorgeous shiplap ledge wall for our clients to display their meaningful art and memorabilia.
Then, we carried the theme all the way into the ensuite to create a retreat that felt complete.
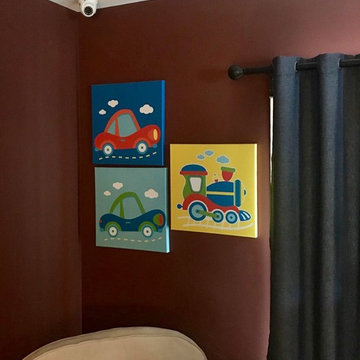
Camera is located in the corner of the guest bedroom. These cameras have a very wide range of vision!
Example of a mid-sized classic boy medium tone wood floor and brown floor kids' room design in New York with red walls
Example of a mid-sized classic boy medium tone wood floor and brown floor kids' room design in New York with red walls
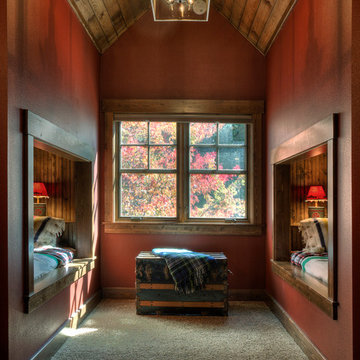
Inspiration for a rustic gender-neutral carpeted and gray floor kids' bedroom remodel in Minneapolis with red walls
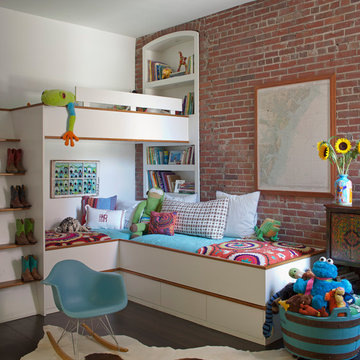
Richard Leo Johnson
Inspiration for an industrial gender-neutral dark wood floor kids' bedroom remodel in Atlanta with red walls
Inspiration for an industrial gender-neutral dark wood floor kids' bedroom remodel in Atlanta with red walls
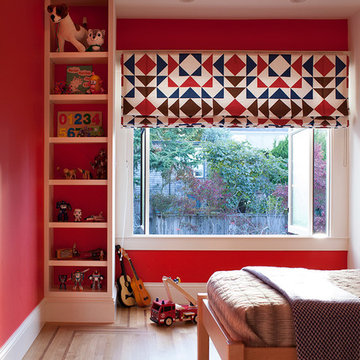
Kids' room - mid-sized eclectic boy light wood floor and brown floor kids' room idea in San Francisco with red walls
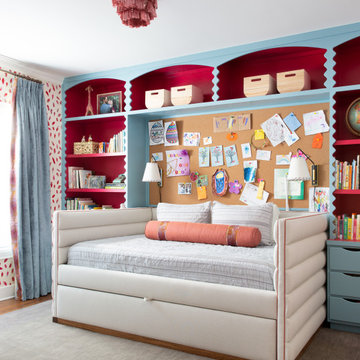
Our Austin studio used quirky patterns and colors as well as eco-friendly furnishings and materials to give this home a unique design language that suits the young family who lives there.
Photography Credits: Molly Culver
---
Project designed by Sara Barney’s Austin interior design studio BANDD DESIGN. They serve the entire Austin area and its surrounding towns, with an emphasis on Round Rock, Lake Travis, West Lake Hills, and Tarrytown.
For more about BANDD DESIGN, click here: https://bandddesign.com/
To learn more about this project, click here: https://bandddesign.com/eco-friendly-colorful-quirky-austin-home/
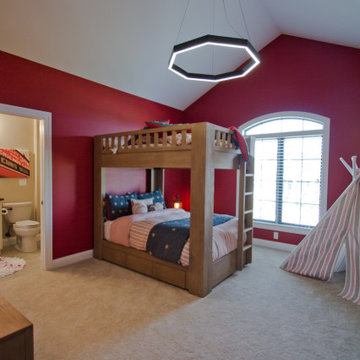
Carpet: Philadelphia Beach Escape
Example of a large classic boy carpeted, beige floor and vaulted ceiling kids' room design in Other with red walls
Example of a large classic boy carpeted, beige floor and vaulted ceiling kids' room design in Other with red walls
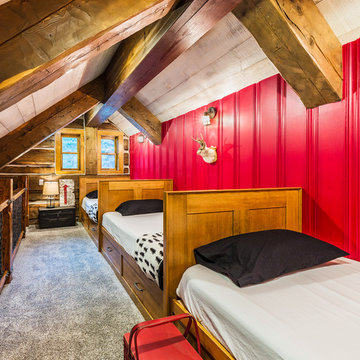
Chris Marona
Example of a mountain style gender-neutral carpeted and gray floor kids' room design in Albuquerque with red walls
Example of a mountain style gender-neutral carpeted and gray floor kids' room design in Albuquerque with red walls
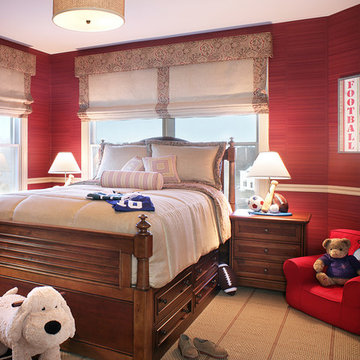
The sophisticated palette of this boy's bedroom easily goes from toddler to teen years with minimal changes. The captain's bed provides the needed extra storage, and a sports theme adds touches of whimsy and interest.
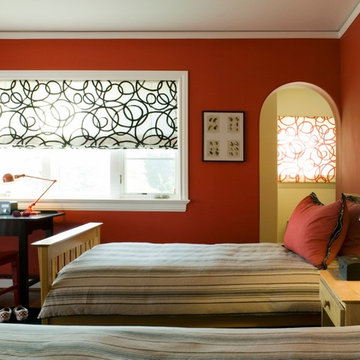
The boys' bedroom features a custom roman shade in a Clarence House fabric, while the desk and chair are by Maine Cottage.
Photo: David Duncan Livingston
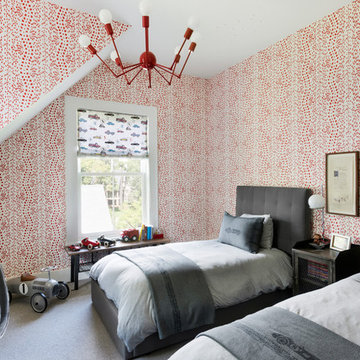
Spacecrafting, Inc.
Inspiration for a transitional boy carpeted and gray floor kids' room remodel in New York with red walls
Inspiration for a transitional boy carpeted and gray floor kids' room remodel in New York with red walls
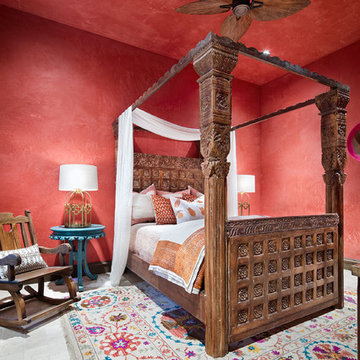
Example of a large tuscan white floor kids' bedroom design in Houston with red walls
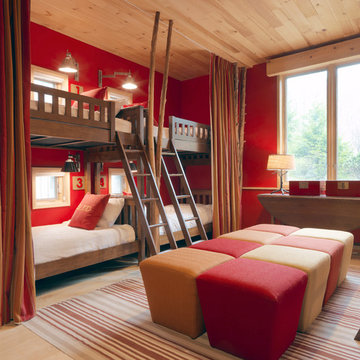
Example of a mountain style gender-neutral light wood floor kids' bedroom design in Burlington with red walls
Baby and Kids' Design Ideas
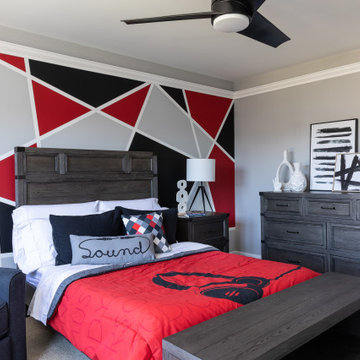
We designed their pre-teen’s room to include what he loves now, and give him room to the end of his teenage years. We incorporated his favorite colors, crown molding with RGB lighting that turns many different colors and allows him to dance to the beat of his own drum and the music he loves! He enjoys reading and a recliner was a must for supporting hours of enthrallment in a good book.
1








