Baby and Kids' Design Ideas
Refine by:
Budget
Sort by:Popular Today
1 - 20 of 77 photos
Item 1 of 3

In this the sweet nursery, the designer specified a blue gray paneled wall as the focal point behind the white and acrylic crib. A comfortable cotton and linen glider and ottoman provide the perfect spot to rock baby to sleep. A dresser with a changing table topper provides additional function, while adorable car artwork, a woven mirror, and a sheepskin rug add finishing touches and additional texture.
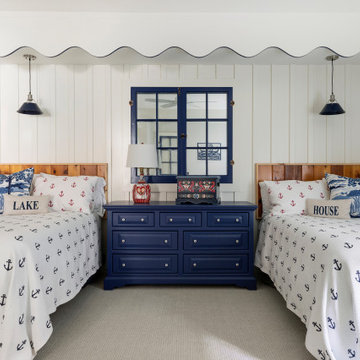
A cottage room was created in the lower level bedroom - mimicking the screen porch of the original cottage on the property. We patterened the scalloping from the eaves, removed an original window and custom framed it here and applied glass behind, duplicated the board and batten siding and added Norwegian accents to play up the family heritage. Not seen in the pictures is the 2 single beds on the opposite side of the room - so 6 people can sleep comfortably in this spacious space.
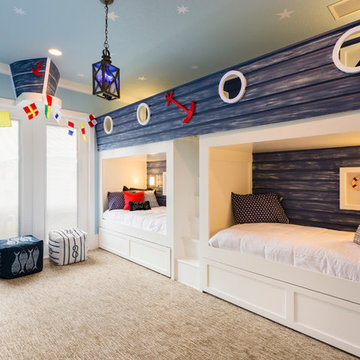
Beautiful Design! Amazing! Innovation meets flexibility. Natural light spreads with a transitional flow to balance lighting. A wow factor! Tasteful!
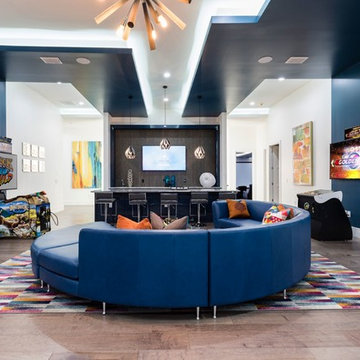
When you're at this all inclusive vacation home in Orlando the fun never stops, immerse yourself with games and themed rooms throughout the house.
sectional, game room,

A modern design! A fun girls room.
Inspiration for a mid-sized modern gender-neutral carpeted, beige floor and wall paneling kids' room remodel in Orlando with beige walls
Inspiration for a mid-sized modern gender-neutral carpeted, beige floor and wall paneling kids' room remodel in Orlando with beige walls
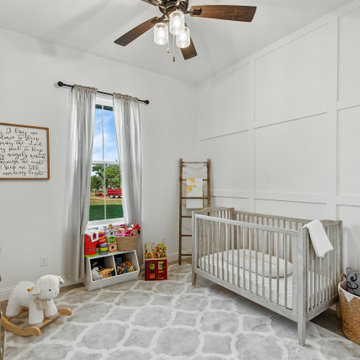
This darling nursery features a paneled accent wall and views out to the property.
Mid-sized farmhouse gender-neutral concrete floor, beige floor and wall paneling nursery photo in Dallas with white walls
Mid-sized farmhouse gender-neutral concrete floor, beige floor and wall paneling nursery photo in Dallas with white walls
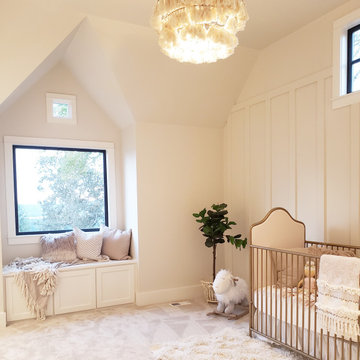
Mid-sized cottage chic medium tone wood floor, beige floor and wall paneling nursery photo in Portland with white walls

Grandchildren's bunk room for four. fun book lights, drawers for storage, with ladders and railings for safety.
Example of a mid-sized classic gender-neutral carpeted, beige floor and wall paneling kids' room design in Other with white walls
Example of a mid-sized classic gender-neutral carpeted, beige floor and wall paneling kids' room design in Other with white walls
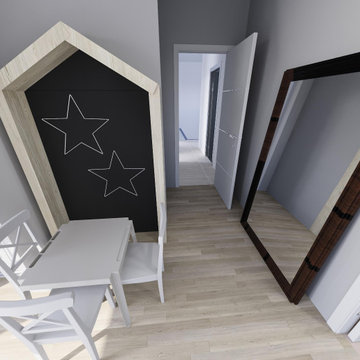
Kids' bedroom with 1 single bed and a bunk bed.
Mid-sized cottage chic light wood floor, beige floor and wall paneling kids' room photo in Los Angeles with gray walls
Mid-sized cottage chic light wood floor, beige floor and wall paneling kids' room photo in Los Angeles with gray walls
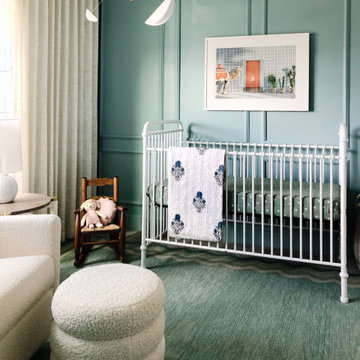
Small, gender neutral nursery featuring saturated colors and a variety of materials and textures with repeating scalloped accents.
Nursery - small coastal carpeted, beige floor and wall paneling nursery idea in Jacksonville with blue walls
Nursery - small coastal carpeted, beige floor and wall paneling nursery idea in Jacksonville with blue walls
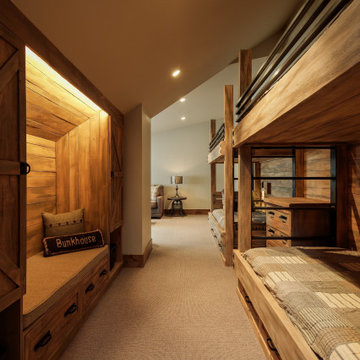
A rustic kids bunk room with ample storage.
Inspiration for a large rustic gender-neutral carpeted, beige floor, vaulted ceiling and wall paneling kids' bedroom remodel in Denver with beige walls
Inspiration for a large rustic gender-neutral carpeted, beige floor, vaulted ceiling and wall paneling kids' bedroom remodel in Denver with beige walls
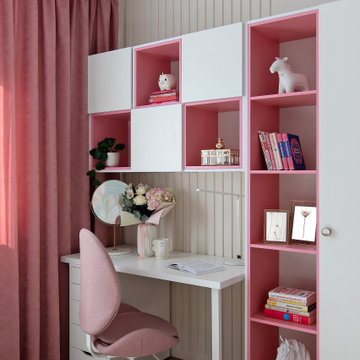
Inspiration for a mid-sized contemporary girl laminate floor, beige floor and wall paneling kids' room remodel in Other with beige walls
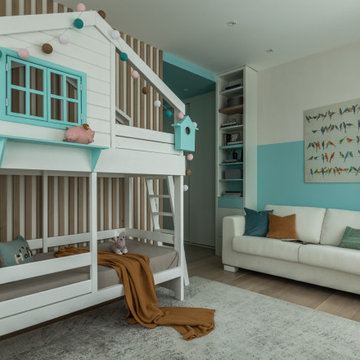
Mid-sized trendy gender-neutral light wood floor, beige floor, tray ceiling and wall paneling kids' room photo in Moscow with multicolored walls
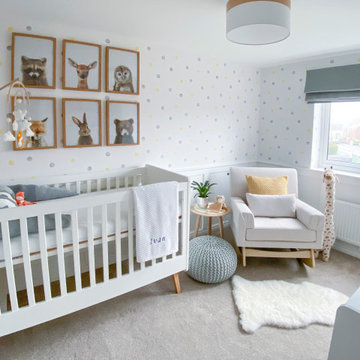
A modern nursery design with a neutral colour scheme and a yellow touch.
Nursery - mid-sized modern boy carpeted, beige floor and wall paneling nursery idea in Other with white walls
Nursery - mid-sized modern boy carpeted, beige floor and wall paneling nursery idea in Other with white walls
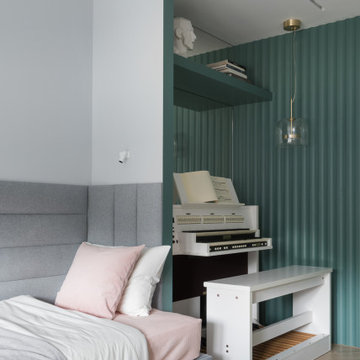
Small trendy girl medium tone wood floor, beige floor and wall paneling kids' room photo in Moscow with green walls
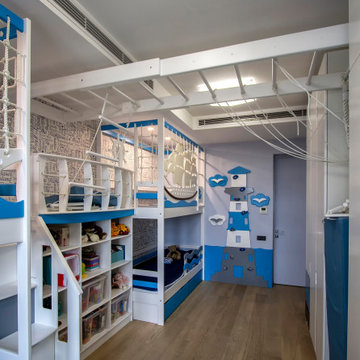
Mid-sized minimalist boy light wood floor, beige floor, coffered ceiling and wall paneling kids' room photo in Moscow with blue walls
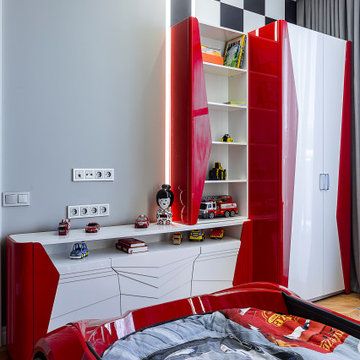
Комод, шкаф и секция с открытыми полками сделаны по эскизам дизайнера
Example of a mid-sized transitional boy light wood floor, beige floor, tray ceiling and wall paneling kids' room design in Moscow with gray walls
Example of a mid-sized transitional boy light wood floor, beige floor, tray ceiling and wall paneling kids' room design in Moscow with gray walls
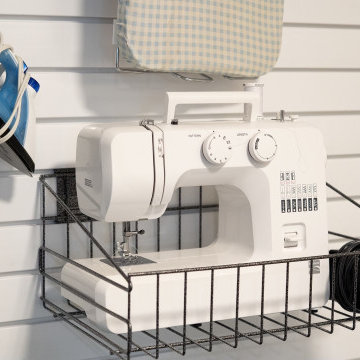
Children's craft room/play room. With white Trusscore SlatWall covering the damaged drywall, not only is the space instantly transformed to a bright and easy-to-clean wall, but also a room that the kids can know where each of their things goes. As the family grows and needs change, SlatWall can be reorganized and new accessories can be added or removed. Easily store heavy items, such as sewing machines, with Trusscore SlatWall accessories that can hold up to 75 pounds / square foot.
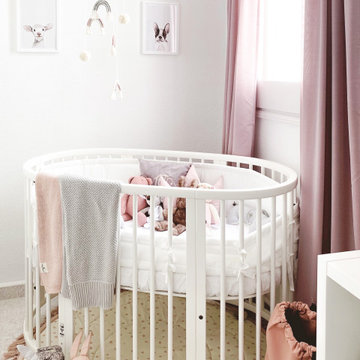
Nursery - small scandinavian girl ceramic tile, beige floor and wall paneling nursery idea with pink walls
Baby and Kids' Design Ideas
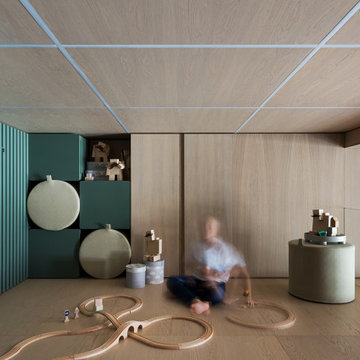
Кирпичная кладка из грубо шлифованного текстурного кирпича XIX века BRICKTILES
в лофте по дизайну PROforma design.
Фото Ольги Мелекесцевой.
Стилист интерьерной съемки Дарья Григорьева.
Проект опубликован в апрельском номере и на сайте журнала ИНТЕРЬЕР+ДИЗАЙН.
1







