Baby and Kids' Design Ideas
Refine by:
Budget
Sort by:Popular Today
1 - 20 of 281 photos
Item 1 of 3
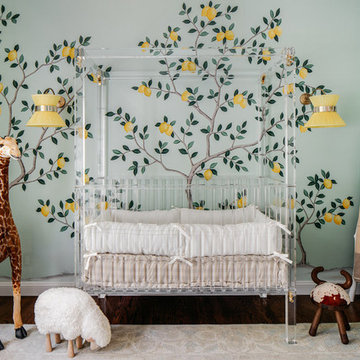
SF SHOWCASE 2018 | "LEMONDROP LULLABY"
ON VIEW AT 465 MARINA BLVD CURRENTLY
Photos by Christopher Stark
Inspiration for a large contemporary gender-neutral dark wood floor and brown floor nursery remodel in San Francisco with green walls
Inspiration for a large contemporary gender-neutral dark wood floor and brown floor nursery remodel in San Francisco with green walls

Example of a mid-sized transitional gender-neutral dark wood floor and brown floor kids' room design in New York with gray walls

Having two young boys presents its own challenges, and when you have two of their best friends constantly visiting, you end up with four super active action heroes. This family wanted to dedicate a space for the boys to hangout. We took an ordinary basement and converted it into a playground heaven. A basketball hoop, climbing ropes, swinging chairs, rock climbing wall, and climbing bars, provide ample opportunity for the boys to let their energy out, and the built-in window seat is the perfect spot to catch a break. Tall built-in wardrobes and drawers beneath the window seat to provide plenty of storage for all the toys.
You can guess where all the neighborhood kids come to hangout now ☺

Designed for a waterfront site overlooking Cape Cod Bay, this modern house takes advantage of stunning views while negotiating steep terrain. Designed for LEED compliance, the house is constructed with sustainable and non-toxic materials, and powered with alternative energy systems, including geothermal heating and cooling, photovoltaic (solar) electricity and a residential scale wind turbine.
Builder: Cape Associates
Interior Design: Forehand + Lake
Photography: Durston Saylor
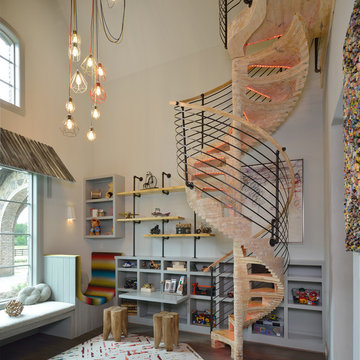
Miro Dvorscak
Peterson Homebuilders, Inc.
Shundra Harris Interiors
Inspiration for a large eclectic boy dark wood floor and gray floor kids' room remodel in Houston with gray walls
Inspiration for a large eclectic boy dark wood floor and gray floor kids' room remodel in Houston with gray walls
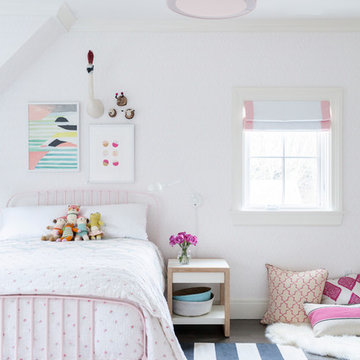
Interior Design, Custom Furniture Design, & Art Curation by Chango & Co.
Photography by Raquel Langworthy
See the project in Architectural Digest
Kids' room - huge transitional girl dark wood floor kids' room idea in New York with blue walls
Kids' room - huge transitional girl dark wood floor kids' room idea in New York with blue walls
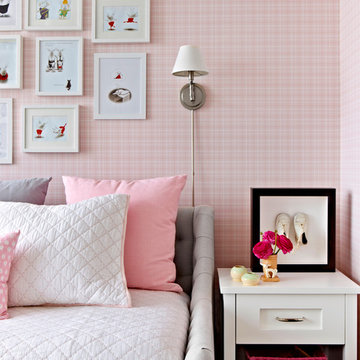
Interior Architecture, Interior Design, Construction Administration, Art Curation, and Custom Millwork, AV & Furniture Design by Chango & Co.
Photography by Jacob Snavely
Featured in Architectural Digest
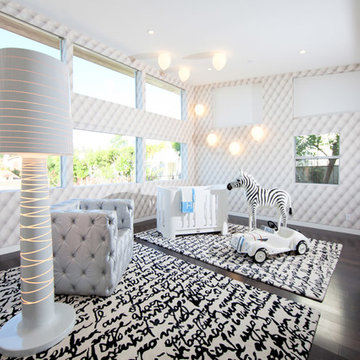
Large trendy gender-neutral dark wood floor and black floor nursery photo in Los Angeles with multicolored walls
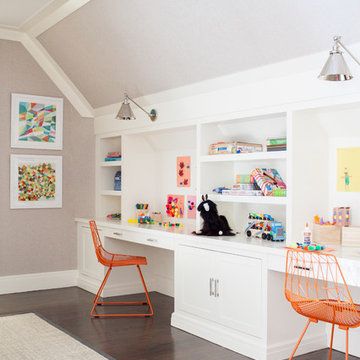
Interior Design, Custom Furniture Design, & Art Curation by Chango & Co.
Photography by Raquel Langworthy
See the project in Architectural Digest
Kids' room - huge transitional gender-neutral dark wood floor kids' room idea in New York with gray walls
Kids' room - huge transitional gender-neutral dark wood floor kids' room idea in New York with gray walls
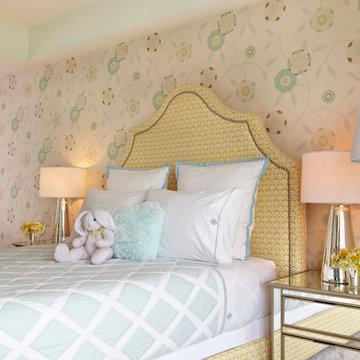
A custom upholstered princess bed crowns this little girls room. Aqua layered bedding and stuffed animals. Mirrored nightstand help to reflect all the great surfaces in the room and prolong the effect of this beautiful yellow and aqua wallpaper. Mercury glass and linen lamps nightstand lamps, and balustrade white lacquered floor lamp.
Interior architecture, interior design, decorating & custom furniture design by Chango & Co. Photography by Jacob Snavely
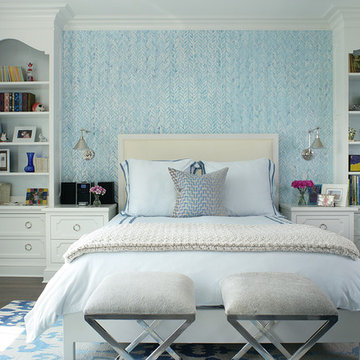
A well appointed girls room with a mature aesthetic to allow this room to age well. Custom designed book shelves, drawers and end tables create a seamless look. Photography by: Peter Rymwid
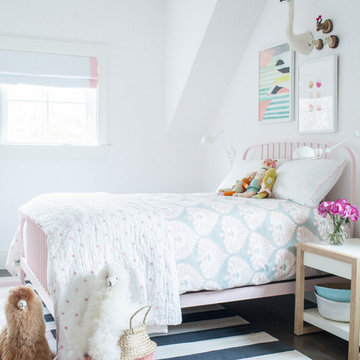
Interior Design, Custom Furniture Design, & Art Curation by Chango & Co.
Photography by Raquel Langworthy
See the project in Architectural Digest
Huge transitional girl dark wood floor kids' room photo in New York with blue walls
Huge transitional girl dark wood floor kids' room photo in New York with blue walls
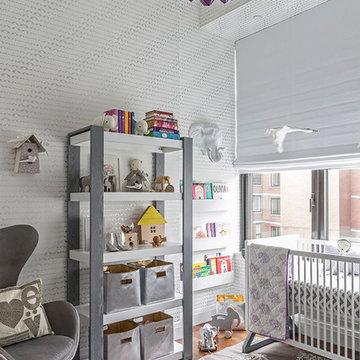
http://www.marcoriccastudio.com
Nursery - contemporary gender-neutral dark wood floor nursery idea in New York with gray walls
Nursery - contemporary gender-neutral dark wood floor nursery idea in New York with gray walls
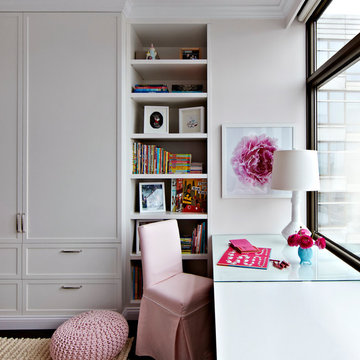
Interior Architecture, Interior Design, Construction Administration, Art Curation, and Custom Millwork, AV & Furniture Design by Chango & Co.
Photography by Jacob Snavely
Featured in Architectural Digest
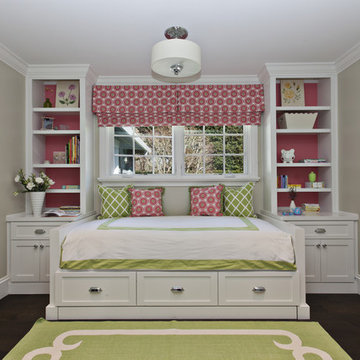
Photographer Frank Paul Perez
Decoration Nancy Evars, Evars + Anderson Interior Design
Example of a mid-sized transitional girl dark wood floor kids' room design in San Francisco with brown walls
Example of a mid-sized transitional girl dark wood floor kids' room design in San Francisco with brown walls
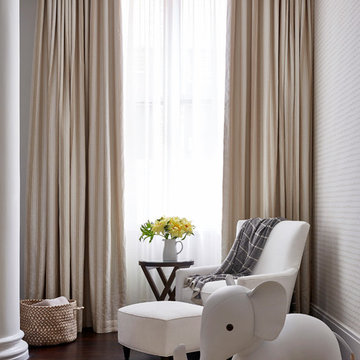
Interior Design, Interior Architecture, Custom Millwork & Furniture Design, AV Design & Art Curation by Chango & Co.
Photography by Jacob Snavely
Featured in Architectural Digest: "A Modern New York Apartment Awash in Neutral Hues"
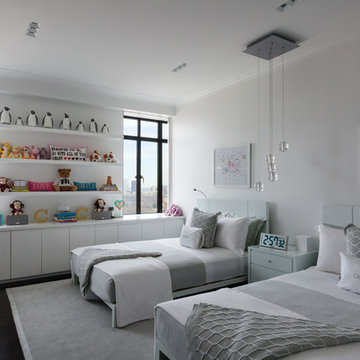
Sage-green bedding and area rug with white walls make the perfect backdrop for a child's world. Custom white lacquer built-ins.
Mid-sized trendy gender-neutral dark wood floor kids' room photo in New York with white walls
Mid-sized trendy gender-neutral dark wood floor kids' room photo in New York with white walls
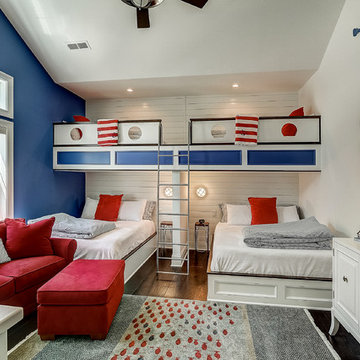
Nautical! Bunk beds!!
Kids' room - huge coastal gender-neutral dark wood floor and brown floor kids' room idea in Milwaukee with white walls
Kids' room - huge coastal gender-neutral dark wood floor and brown floor kids' room idea in Milwaukee with white walls
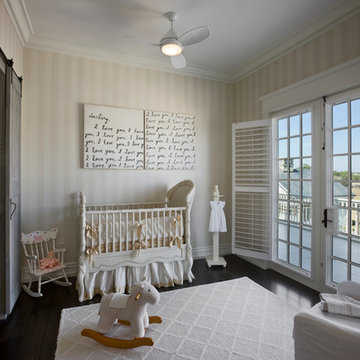
Zoltan Construction, Roger Wade Photography
Mid-sized elegant gender-neutral dark wood floor nursery photo in Orlando with multicolored walls
Mid-sized elegant gender-neutral dark wood floor nursery photo in Orlando with multicolored walls
Baby and Kids' Design Ideas
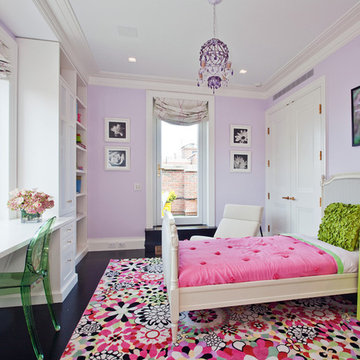
Inspiration for a mid-sized contemporary girl dark wood floor kids' bedroom remodel in New York with purple walls
1







