Baby and Kids' Design Ideas
Refine by:
Budget
Sort by:Popular Today
1 - 20 of 46 photos
Item 1 of 3
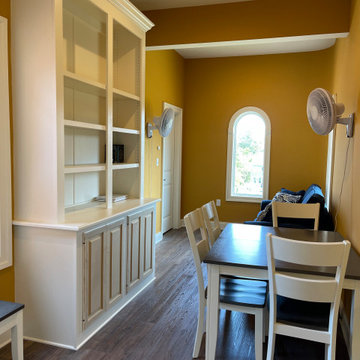
Example of a huge classic gender-neutral laminate floor, multicolored floor and vaulted ceiling kids' room design in Other with yellow walls
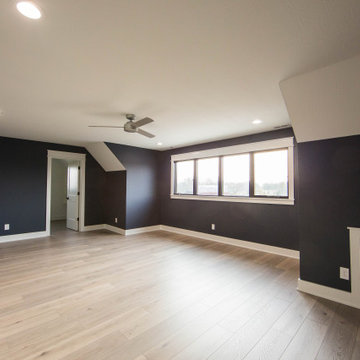
With a home full of children, a large play room is a must!
Inspiration for a large transitional gender-neutral laminate floor and brown floor playroom remodel in Indianapolis with black walls
Inspiration for a large transitional gender-neutral laminate floor and brown floor playroom remodel in Indianapolis with black walls
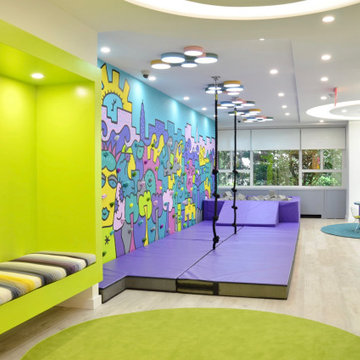
Example of a mid-sized mid-century modern gender-neutral laminate floor and gray floor kids' room design in New York with white walls
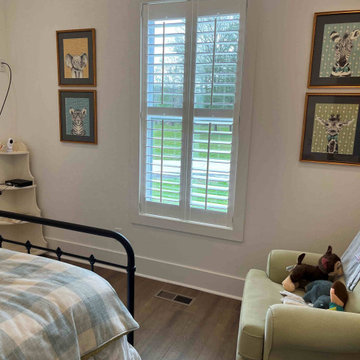
Utilize your existing window casing with our completely customized shutters to create a look to make it seem your shutters were planned when building your home. Perfect!
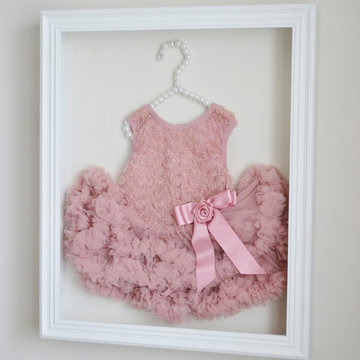
Example of a small classic girl laminate floor nursery design in Ottawa with beige walls
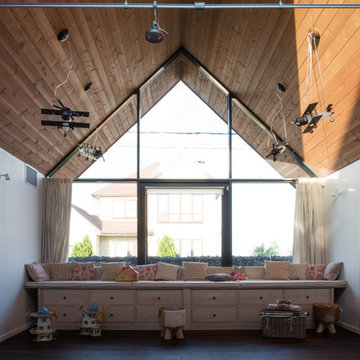
Inspiration for a huge contemporary gender-neutral laminate floor and brown floor kids' room remodel in Moscow with white walls
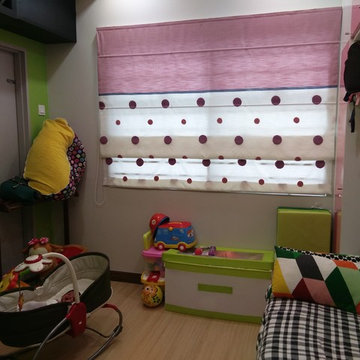
Kids Bedroom in Pink & Green Colour Theme
Mid-sized eclectic gender-neutral laminate floor and beige floor kids' room photo in Other with green walls
Mid-sized eclectic gender-neutral laminate floor and beige floor kids' room photo in Other with green walls
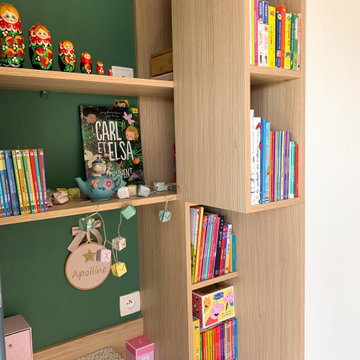
Le placard est composé de tiroirs, de penderies derrière le miroir toute hauteur, d'étagères, d'une bibliothèque, et d'un bureau. Il y a beaucoup de rangements pour pouvoir stocker toutes les affaires de la petite fille. Les tiroirs sont sans poignées pour ne pas que ça la gêne quand elle est au bureau. Le reste des placards est en poignées de tranche pour être plus discrètes.
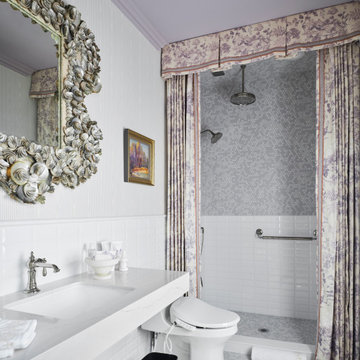
Adaptive design for 7 year old with Rhett Syndrome
Example of a large classic girl laminate floor and wallpaper kids' room design with green walls
Example of a large classic girl laminate floor and wallpaper kids' room design with green walls
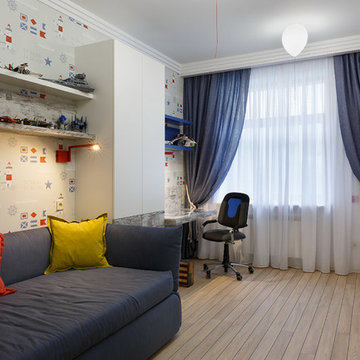
Иван Сорокин
Example of a mid-sized beach style boy laminate floor and beige floor kids' room design in Saint Petersburg with multicolored walls
Example of a mid-sized beach style boy laminate floor and beige floor kids' room design in Saint Petersburg with multicolored walls
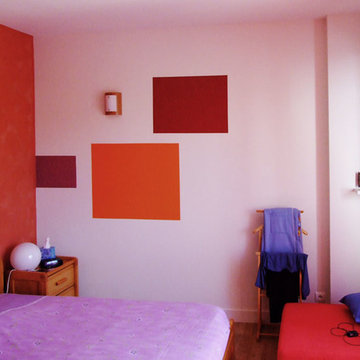
Aménagement complet d'une maison d'architecte
Une décoration pleine de pep's pour une famille avec 2 enfants
Kids' room - small contemporary girl laminate floor and brown floor kids' room idea in Other with orange walls
Kids' room - small contemporary girl laminate floor and brown floor kids' room idea in Other with orange walls
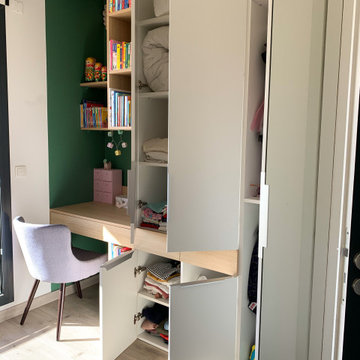
Le placard est composé de tiroirs, de penderies derrière le miroir toute hauteur, d'étagères, d'une bibliothèque, et d'un bureau. Il y a beaucoup de rangements pour pouvoir stocker toutes les affaires de la petite fille. Les tiroirs sont sans poignées pour ne pas que ça la gêne quand elle est au bureau. Le reste des placards est en poignées de tranche pour être plus discrètes.
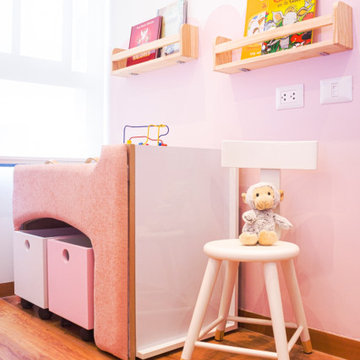
Escritorio multifuncional de melamine 18mm con parte frontal tapizada y tablero plegadizo.
Silla personalizada en madera tornillo pintado al ducco.
Repisas de madera pino con barniz de cera de abeja y paredes con arcos rosas.
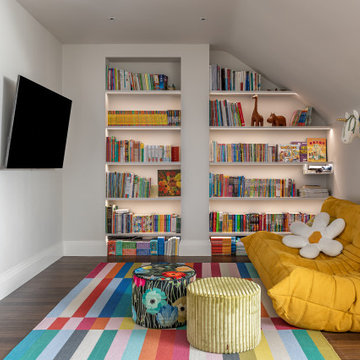
This is a huge space in the attic covering the entire house, this area is the reading room for the clients children - also to have the ability to possibly use the space underneath the TV to put a desk if needed.
We took advantage of the alcoves and our carpenter added the shelves into the space with recessed lighting.
This shows how designer items and high street can work well together - this is the classic Ligne Roset Togo with an Ikea rug and Missoni pouffes.
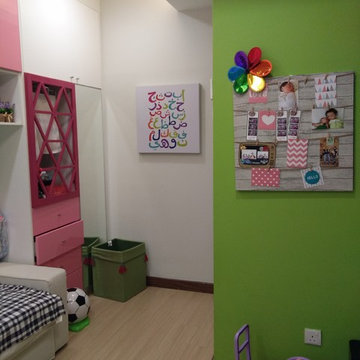
Kids Bedroom in Pink & green Colour Theme
Mid-sized eclectic gender-neutral laminate floor and beige floor kids' room photo in Other with green walls
Mid-sized eclectic gender-neutral laminate floor and beige floor kids' room photo in Other with green walls
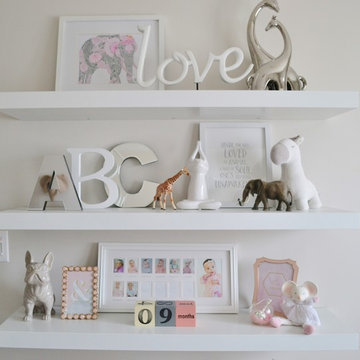
Inspiration for a small timeless girl laminate floor nursery remodel in Ottawa with beige walls
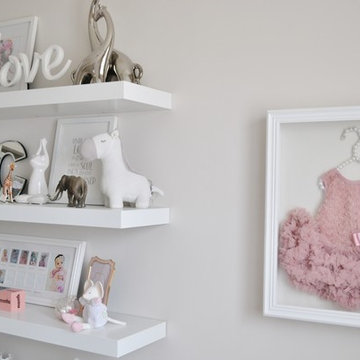
Example of a small classic girl laminate floor nursery design in Ottawa with beige walls
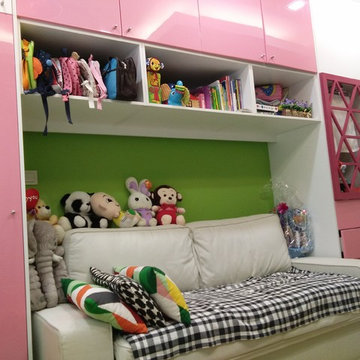
Kids Bedroom in Pink & Green Colour Theme
Kids' room - mid-sized eclectic gender-neutral laminate floor and beige floor kids' room idea in Other with green walls
Kids' room - mid-sized eclectic gender-neutral laminate floor and beige floor kids' room idea in Other with green walls
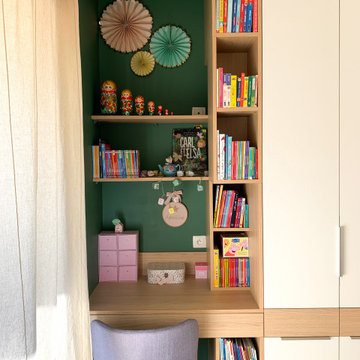
Le placard est composé de tiroirs, de penderies derrière le miroir toute hauteur, d'étagères, d'une bibliothèque, et d'un bureau. Il y a beaucoup de rangements pour pouvoir stocker toutes les affaires de la petite fille. Les tiroirs sont sans poignées pour ne pas que ça la gêne quand elle est au bureau. Le reste des placards est en poignées de tranche pour être plus discrètes.
Baby and Kids' Design Ideas
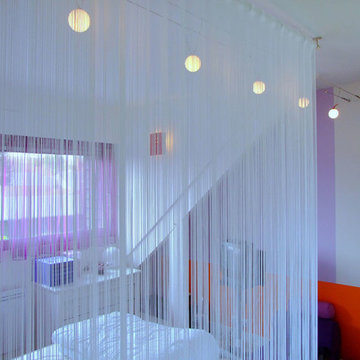
Aménagement complet d'une maison d'architecte
Une décoration pleine de pep's pour une famille avec 2 enfants
Example of a small trendy girl laminate floor and gray floor kids' room design in Other with orange walls
Example of a small trendy girl laminate floor and gray floor kids' room design in Other with orange walls
1







