Baby & Kids
Refine by:
Budget
Sort by:Popular Today
61 - 80 of 486 photos
Item 1 of 3
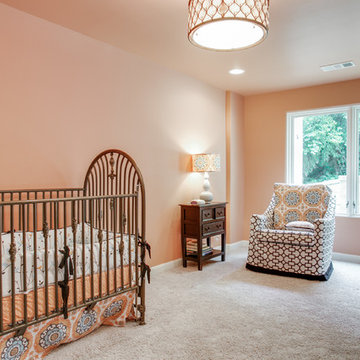
Shoot2Sell
Bella Vista Company
This home won the NARI Greater Dallas CotY Award for Entire House $750,001 to $1,000,000 in 2015.
Inspiration for a large transitional girl carpeted nursery remodel in Dallas with orange walls
Inspiration for a large transitional girl carpeted nursery remodel in Dallas with orange walls
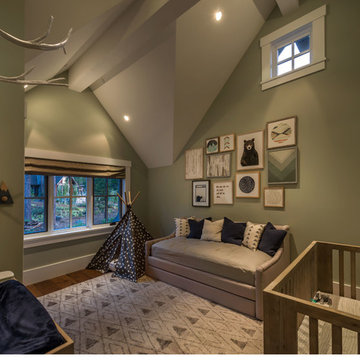
Vance Fox Photography
Nursery - mid-sized rustic gender-neutral medium tone wood floor and brown floor nursery idea in Sacramento with green walls
Nursery - mid-sized rustic gender-neutral medium tone wood floor and brown floor nursery idea in Sacramento with green walls
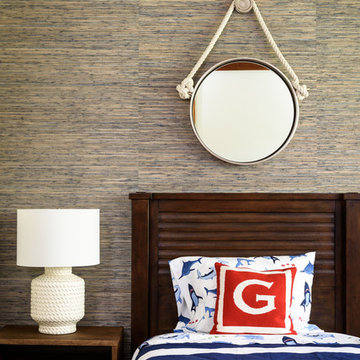
Photography by Living Maui Media
Large island style boy dark wood floor kids' room photo in Hawaii
Large island style boy dark wood floor kids' room photo in Hawaii
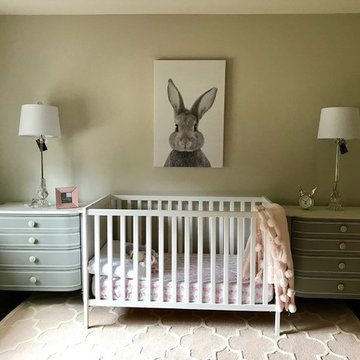
We had so much fun decorating this space. No detail was too small for Nicole and she understood it would not be completed with every detail for a couple of years, but also that taking her time to fill her home with items of quality that reflected her taste and her families needs were the most important issues. As you can see, her family has settled in.
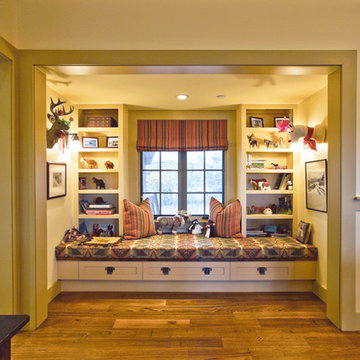
Window Seat in projecting Bay in southwest corner of the Great Room.
Photo by Peter LaBau
Example of a large arts and crafts gender-neutral dark wood floor kids' room design in Salt Lake City with yellow walls
Example of a large arts and crafts gender-neutral dark wood floor kids' room design in Salt Lake City with yellow walls
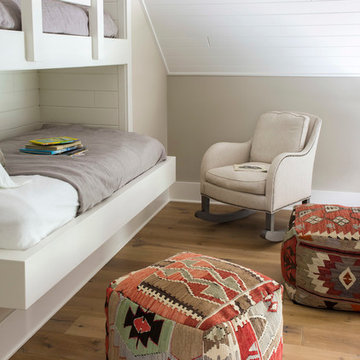
Heidi Zeiger
Inspiration for a transitional gender-neutral light wood floor kids' bedroom remodel in Other with gray walls
Inspiration for a transitional gender-neutral light wood floor kids' bedroom remodel in Other with gray walls
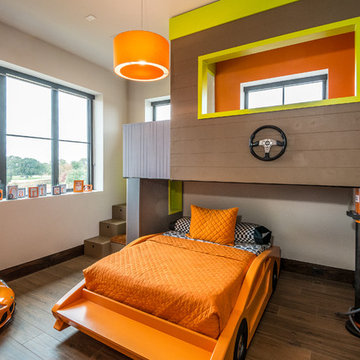
We designed this fun and contemporary boys bedroom with a race car theme and incorporated his favorite color orange.
Example of a large trendy boy porcelain tile and brown floor kids' room design in Orange County with multicolored walls
Example of a large trendy boy porcelain tile and brown floor kids' room design in Orange County with multicolored walls
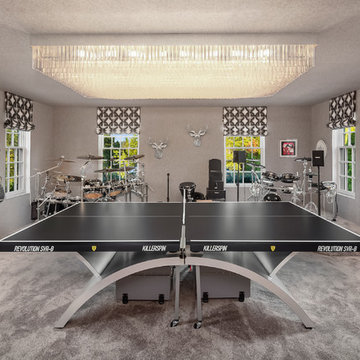
Matthew Gallant
Kids' room - huge traditional gender-neutral carpeted and gray floor kids' room idea in Seattle with gray walls
Kids' room - huge traditional gender-neutral carpeted and gray floor kids' room idea in Seattle with gray walls
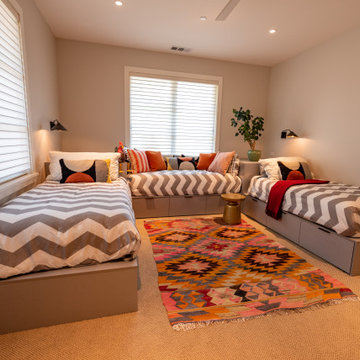
This home in Napa off Silverado was rebuilt after burning down in the 2017 fires. Architect David Rulon, a former associate of Howard Backen, known for this Napa Valley industrial modern farmhouse style. Composed in mostly a neutral palette, the bones of this house are bathed in diffused natural light pouring in through the clerestory windows. Beautiful textures and the layering of pattern with a mix of materials add drama to a neutral backdrop. The homeowners are pleased with their open floor plan and fluid seating areas, which allow them to entertain large gatherings. The result is an engaging space, a personal sanctuary and a true reflection of it's owners' unique aesthetic.
Inspirational features are metal fireplace surround and book cases as well as Beverage Bar shelving done by Wyatt Studio, painted inset style cabinets by Gamma, moroccan CLE tile backsplash and quartzite countertops.
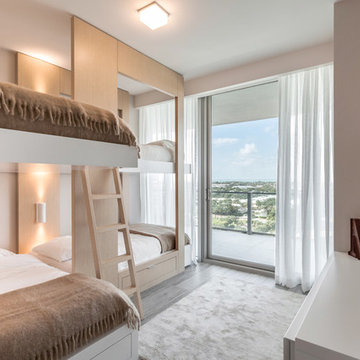
Bunk beds are a good solution for small rooms.
Example of a small trendy kids' room design in Miami
Example of a small trendy kids' room design in Miami
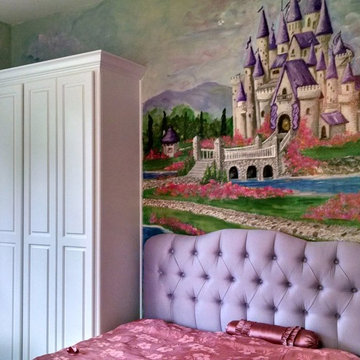
Full room Kids castle/Princess mural. Banners say "I found my Prince, His name is Daddy." Ocean front kingdom, complete with horse & carriage.
Kids' room - mid-sized traditional girl dark wood floor kids' room idea in Houston with multicolored walls
Kids' room - mid-sized traditional girl dark wood floor kids' room idea in Houston with multicolored walls
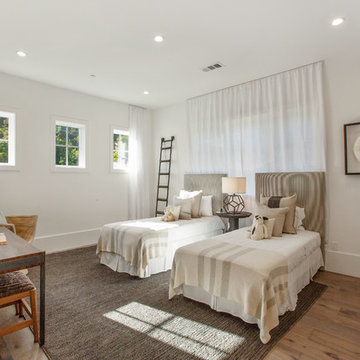
Transitional medium tone wood floor and brown floor kids' bedroom photo in Los Angeles with white walls
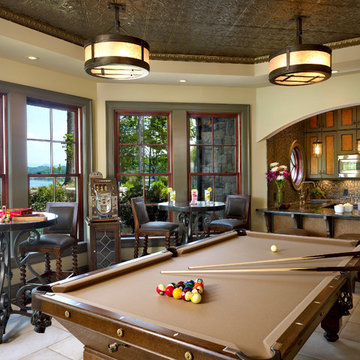
Photo by Taylor Architectural Photography.
Designed under previous position as Residential Studio Director and Project Architect at LS3P ASSOCIATES LTD.
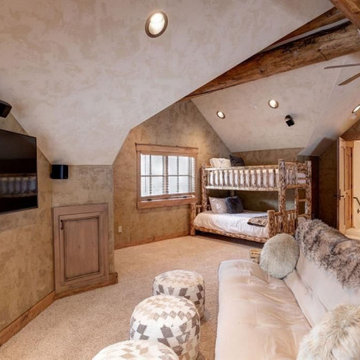
This kids' room has not two but 3 bunk beds and a futon so that the adults can have their own rooms in the other 5 available spots. This is the very top floor.
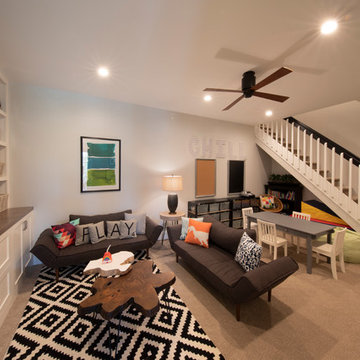
Gulf Building recently completed the “ New Orleans Chic” custom Estate in Fort Lauderdale, Florida. The aptly named estate stays true to inspiration rooted from New Orleans, Louisiana. The stately entrance is fueled by the column’s, welcoming any guest to the future of custom estates that integrate modern features while keeping one foot in the past. The lamps hanging from the ceiling along the kitchen of the interior is a chic twist of the antique, tying in with the exposed brick overlaying the exterior. These staple fixtures of New Orleans style, transport you to an era bursting with life along the French founded streets. This two-story single-family residence includes five bedrooms, six and a half baths, and is approximately 8,210 square feet in size. The one of a kind three car garage fits his and her vehicles with ample room for a collector car as well. The kitchen is beautifully appointed with white and grey cabinets that are overlaid with white marble countertops which in turn are contrasted by the cool earth tones of the wood floors. The coffered ceilings, Armoire style refrigerator and a custom gunmetal hood lend sophistication to the kitchen. The high ceilings in the living room are accentuated by deep brown high beams that complement the cool tones of the living area. An antique wooden barn door tucked in the corner of the living room leads to a mancave with a bespoke bar and a lounge area, reminiscent of a speakeasy from another era. In a nod to the modern practicality that is desired by families with young kids, a massive laundry room also functions as a mudroom with locker style cubbies and a homework and crafts area for kids. The custom staircase leads to another vintage barn door on the 2nd floor that opens to reveal provides a wonderful family loft with another hidden gem: a secret attic playroom for kids! Rounding out the exterior, massive balconies with French patterned railing overlook a huge backyard with a custom pool and spa that is secluded from the hustle and bustle of the city.
All in all, this estate captures the perfect modern interpretation of New Orleans French traditional design. Welcome to New Orleans Chic of Fort Lauderdale, Florida!
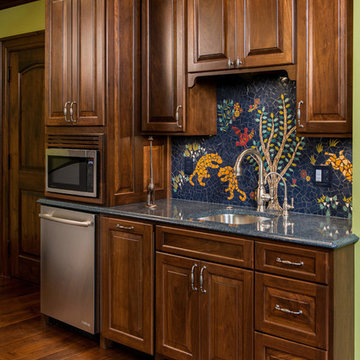
Rick Lee
Mercury Mosaics
Example of a large transitional medium tone wood floor kids' room design in Charleston with green walls
Example of a large transitional medium tone wood floor kids' room design in Charleston with green walls
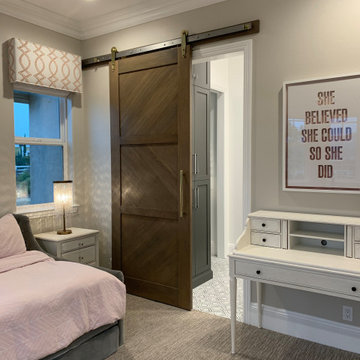
Kids' bedroom - small contemporary girl marble floor and gray floor kids' bedroom idea in San Diego with gray walls
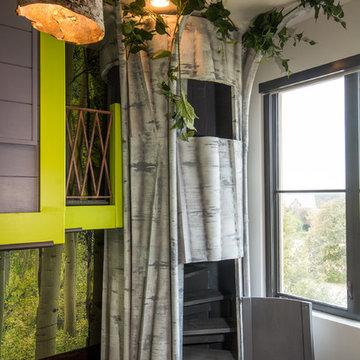
We designed this boys bedroom with a tree house theme. The tree opens to a spiral staircase and leads to an upper bunk. The bed (not pictured) appears to float as it hangs suspended by 4 ropes. Aspen trees mural, faux bois rug, and natural root table finish out the design of this fun and contemporary designed boys bedroom.
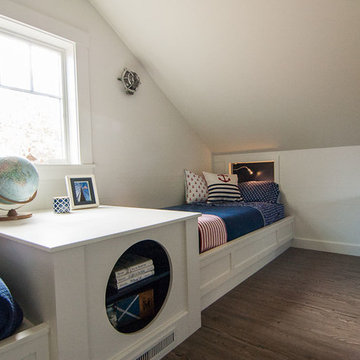
Photos by Kelly Raffaele
A attic space, slated for storage, was utilized into this expansive kids bunk room. A perfect space for playing games, lounging around watching TV, and it sleeps 9 or more.
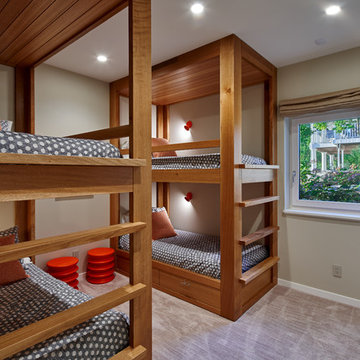
Bunkroom
Inspiration for a contemporary kids' room remodel in Grand Rapids
Inspiration for a contemporary kids' room remodel in Grand Rapids
4







