Baby and Kids' Design Ideas
Refine by:
Budget
Sort by:Popular Today
41 - 60 of 823 photos
Item 1 of 3
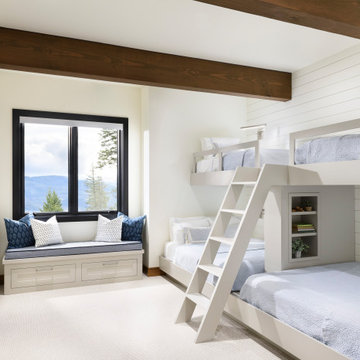
Kids' room - rustic gender-neutral white floor, exposed beam and shiplap wall kids' room idea in Other with white walls
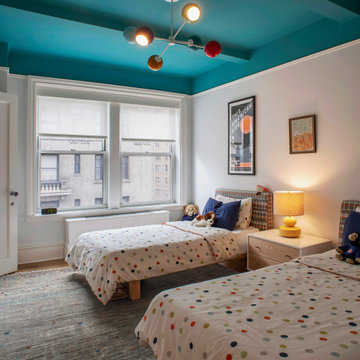
Kids' room - mid-sized modern gender-neutral carpeted, gray floor, exposed beam and wallpaper kids' room idea in New York with white walls
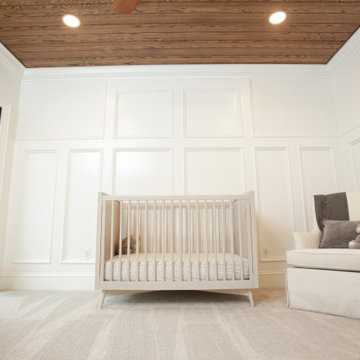
Nursery - transitional gender-neutral carpeted and shiplap ceiling nursery idea in Kansas City with white walls
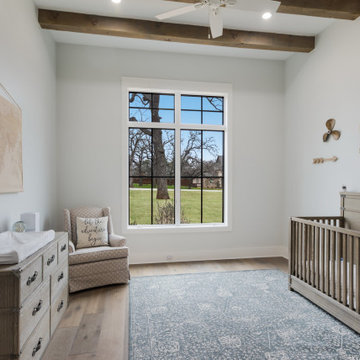
Step into the charming nursery/bedroom, where hardwood floors lend warmth and durability. Natural light streams through the double window, illuminating the space. A ceiling fan ensures comfort, while an area rug adds coziness. Above, a lighting array enhances the ambiance, complementing the straight wood beams across the ceiling.
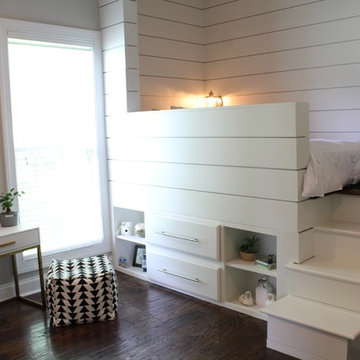
Carlos home improvement
Kids' room - mid-sized traditional gender-neutral carpeted, beige floor, shiplap ceiling and wood wall kids' room idea in Nashville with white walls
Kids' room - mid-sized traditional gender-neutral carpeted, beige floor, shiplap ceiling and wood wall kids' room idea in Nashville with white walls
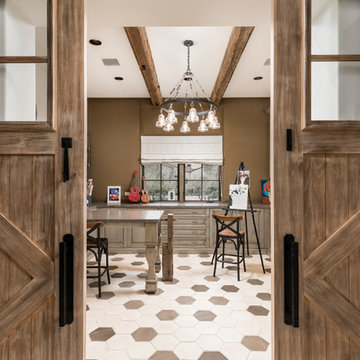
We love this home art and entertainment studio's sliding barn doors and custom floors.
Inspiration for a mid-sized mediterranean gender-neutral ceramic tile, white floor and exposed beam kids' room remodel in Phoenix with brown walls
Inspiration for a mid-sized mediterranean gender-neutral ceramic tile, white floor and exposed beam kids' room remodel in Phoenix with brown walls
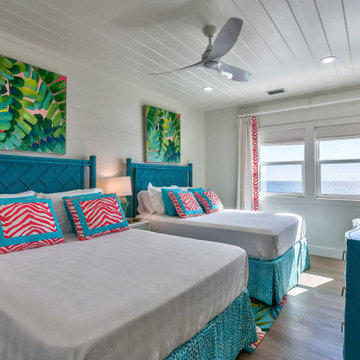
Perfect place for guests. Queen bedroom.
Kids' bedroom - mid-sized coastal gender-neutral shiplap ceiling and shiplap wall kids' bedroom idea in Other with white walls
Kids' bedroom - mid-sized coastal gender-neutral shiplap ceiling and shiplap wall kids' bedroom idea in Other with white walls
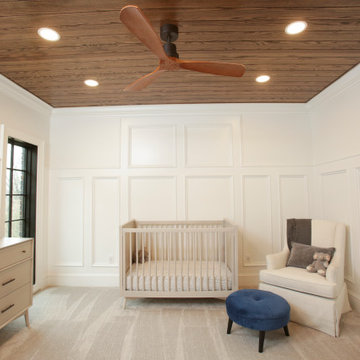
Inspiration for a transitional gender-neutral carpeted and shiplap ceiling nursery remodel in Kansas City with white walls
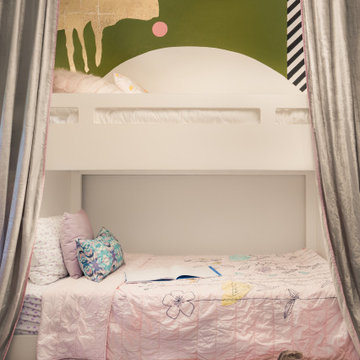
Example of a mid-sized mid-century modern gender-neutral exposed beam kids' room design in San Francisco with multicolored walls
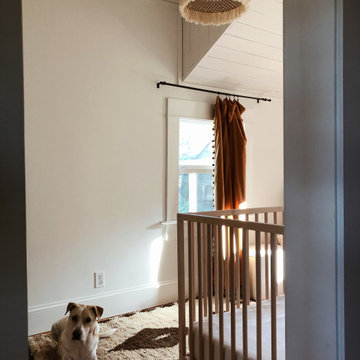
Small and warm nursery, created from a mudroom to this. Our house is an old bungalow in the PNW, spaces are small and we needed to make use of every space that we have. Small nursery with a space for everything, neutral and warm- minimal and slightly boho.
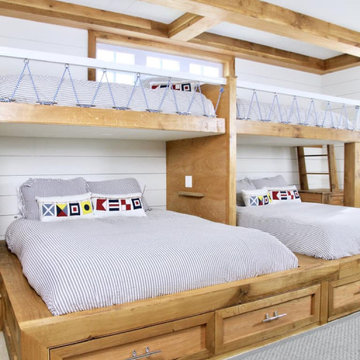
Gender-neutral light wood floor, gray floor, exposed beam and shiplap wall kids' bedroom photo in DC Metro with gray walls
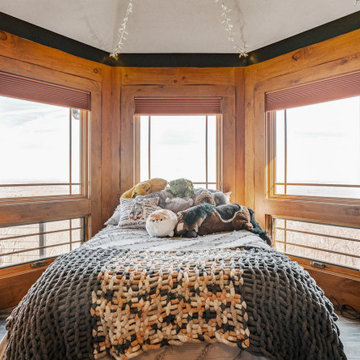
Example of a mid-sized girl vinyl floor, exposed beam and wood wall kids' bedroom design in DC Metro
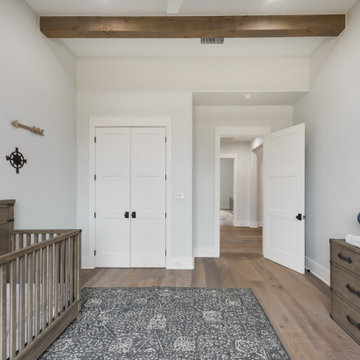
Step into the charming nursery/bedroom, where hardwood floors lend warmth and durability. Natural light streams through the double window, illuminating the space. A ceiling fan ensures comfort, while an area rug adds coziness. Above, a lighting array enhances the ambiance, complementing the straight wood beams across the ceiling.

A colorful, fun kid's bedroom. A gorgeous fabric surface mounted light sets the tone. Custom built blue laminate work surface, bookshelves and a window seat. Blue accented window treatments. A colorful area rug with a rainbow of accents. Simple clean design. A column with a glass magnetic board is the final touch.

A bunk room adds character to the upstairs of this home while timber framing and pipe railing give it a feel of industrial earthiness.
PrecisionCraft Log & Timber Homes. Image Copyright: Longviews Studios, Inc
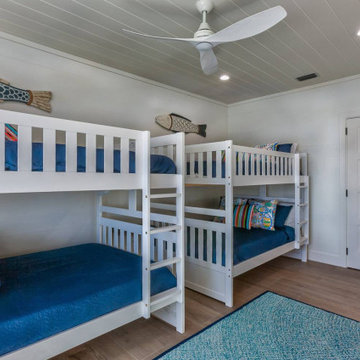
Fun bunk room for all the guests.
Example of a mid-sized beach style gender-neutral shiplap ceiling and shiplap wall kids' bedroom design in Other with white walls
Example of a mid-sized beach style gender-neutral shiplap ceiling and shiplap wall kids' bedroom design in Other with white walls
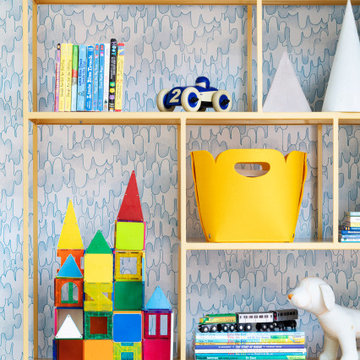
Notable decor elements include: Bubble wallpaper from Chasing Paper, Foshay bookcase from Room and Board, Yellow Snap Cube bins from Crate and Barrel,

Bunk bedroom featuring custom built-in bunk beds with white oak stair treads painted railing, niches with outlets and lighting, custom drapery and decorative lighting
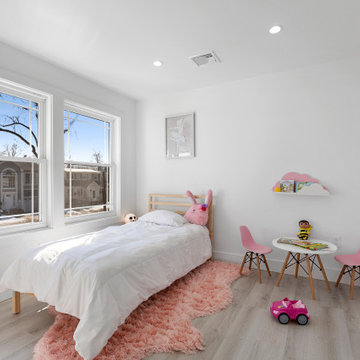
Kids' room - mid-sized modern girl light wood floor, brown floor, shiplap ceiling and wall paneling kids' room idea in Newark with white walls
Baby and Kids' Design Ideas

Kids' room - coastal girl gray floor, shiplap ceiling and vaulted ceiling kids' room idea in Chicago with white walls
3







