All Wall Treatments Baby and Kids' Design Ideas
Refine by:
Budget
Sort by:Popular Today
1 - 20 of 674 photos
Item 1 of 3
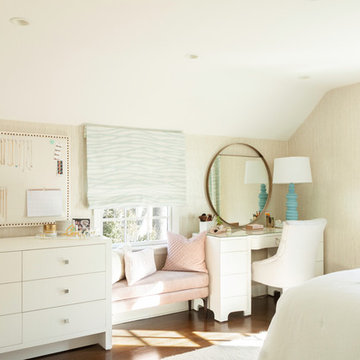
Toni Deis Photography
Example of a transitional girl medium tone wood floor, brown floor and wallpaper kids' room design in New York with beige walls
Example of a transitional girl medium tone wood floor, brown floor and wallpaper kids' room design in New York with beige walls
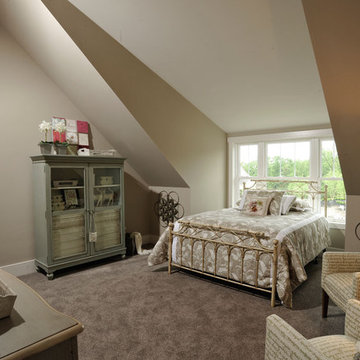
Elegant gender-neutral carpeted, gray floor and shiplap wall kids' bedroom photo in Columbus with beige walls
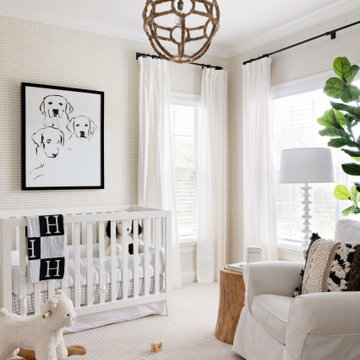
Example of a mid-sized transitional boy carpeted, beige floor and wallpaper nursery design in Orlando with beige walls
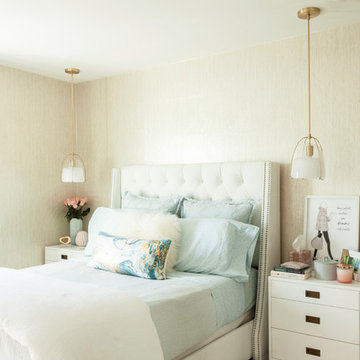
Toni Deis Photography
Kids' room - transitional girl wallpaper kids' room idea in New York with beige walls
Kids' room - transitional girl wallpaper kids' room idea in New York with beige walls
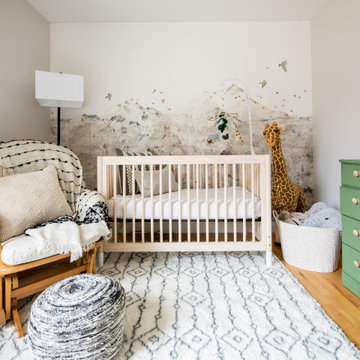
Gender neutral safari themed nursery inspired by parents travels to Africa.
Example of a small eclectic gender-neutral light wood floor and wallpaper nursery design in Denver with beige walls
Example of a small eclectic gender-neutral light wood floor and wallpaper nursery design in Denver with beige walls
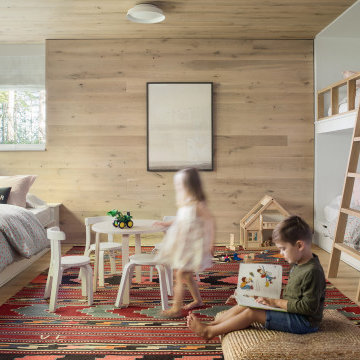
Example of a beach style gender-neutral light wood floor, beige floor, wood wall and wood ceiling kids' bedroom design in Portland Maine with beige walls

In the process of renovating this house for a multi-generational family, we restored the original Shingle Style façade with a flared lower edge that covers window bays and added a brick cladding to the lower story. On the interior, we introduced a continuous stairway that runs from the first to the fourth floors. The stairs surround a steel and glass elevator that is centered below a skylight and invites natural light down to each level. The home’s traditionally proportioned formal rooms flow naturally into more contemporary adjacent spaces that are unified through consistency of materials and trim details.
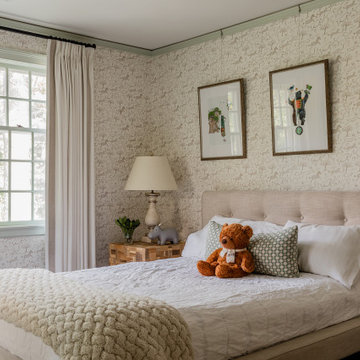
Inspiration for a timeless gender-neutral wallpaper kids' room remodel in Boston with beige walls
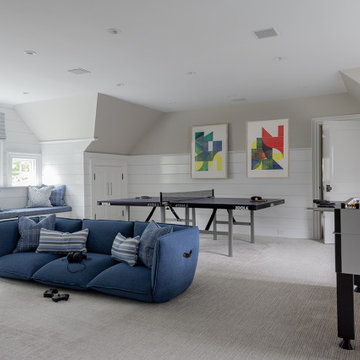
Example of a transitional carpeted, gray floor and shiplap wall kids' room design in Boston with beige walls
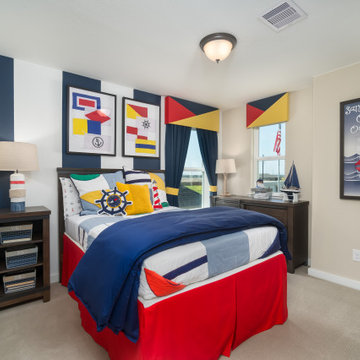
Inspiration for a mid-sized coastal carpeted, beige floor and wallpaper kids' room remodel in Houston with beige walls
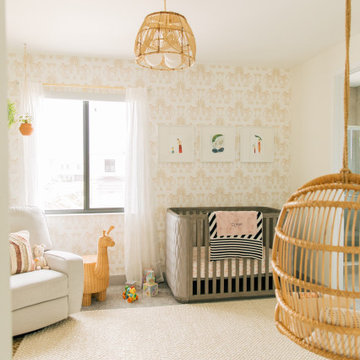
Design by EFE Creative Lab, Inc.
Photography by Anita Sanikop Martin
Nursery - mid-sized shabby-chic style girl carpeted, gray floor and wallpaper nursery idea in Miami with beige walls
Nursery - mid-sized shabby-chic style girl carpeted, gray floor and wallpaper nursery idea in Miami with beige walls
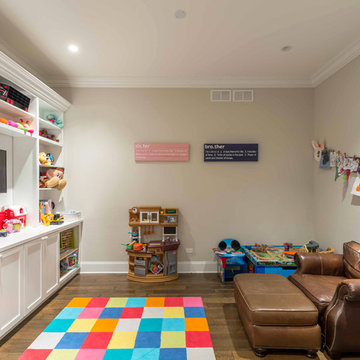
This 6,000sf luxurious custom new construction 5-bedroom, 4-bath home combines elements of open-concept design with traditional, formal spaces, as well. Tall windows, large openings to the back yard, and clear views from room to room are abundant throughout. The 2-story entry boasts a gently curving stair, and a full view through openings to the glass-clad family room. The back stair is continuous from the basement to the finished 3rd floor / attic recreation room.
The interior is finished with the finest materials and detailing, with crown molding, coffered, tray and barrel vault ceilings, chair rail, arched openings, rounded corners, built-in niches and coves, wide halls, and 12' first floor ceilings with 10' second floor ceilings.
It sits at the end of a cul-de-sac in a wooded neighborhood, surrounded by old growth trees. The homeowners, who hail from Texas, believe that bigger is better, and this house was built to match their dreams. The brick - with stone and cast concrete accent elements - runs the full 3-stories of the home, on all sides. A paver driveway and covered patio are included, along with paver retaining wall carved into the hill, creating a secluded back yard play space for their young children.
Project photography by Kmieick Imagery.
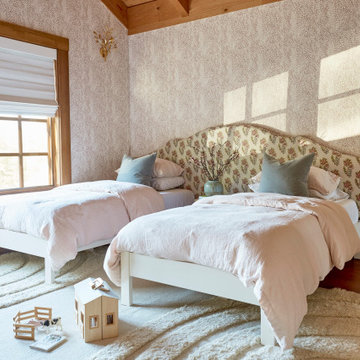
Example of a mountain style medium tone wood floor, brown floor, vaulted ceiling, wood ceiling and wallpaper kids' room design in San Francisco with beige walls
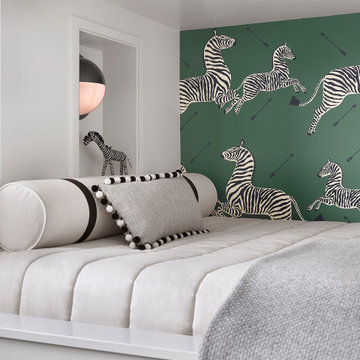
Example of a mid-sized transitional gender-neutral carpeted, beige floor and wallpaper kids' bedroom design in St Louis with beige walls
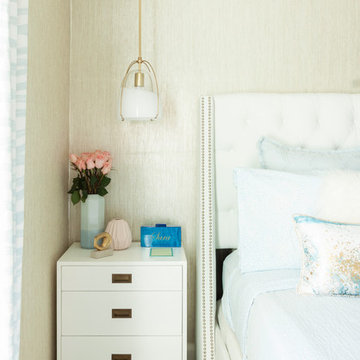
Toni Deis Photography
Example of a transitional girl medium tone wood floor, brown floor and wallpaper kids' room design in New York with beige walls
Example of a transitional girl medium tone wood floor, brown floor and wallpaper kids' room design in New York with beige walls
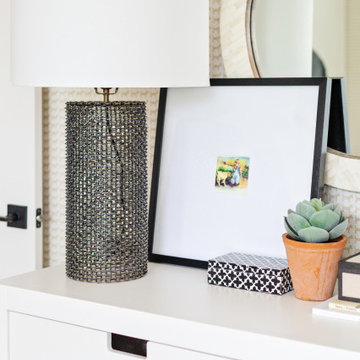
Nursery - mid-sized transitional boy carpeted, beige floor and wallpaper nursery idea in Orlando with beige walls
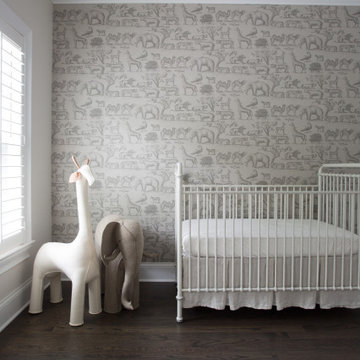
Example of a transitional gender-neutral medium tone wood floor and wallpaper nursery design in Columbus with beige walls
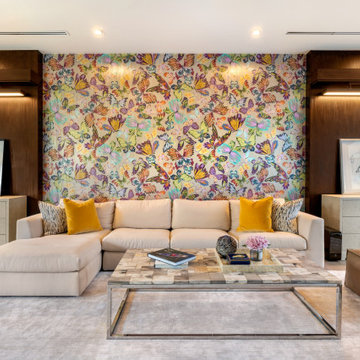
Kids' room - large modern girl marble floor, beige floor, tray ceiling and wallpaper kids' room idea in Miami with beige walls
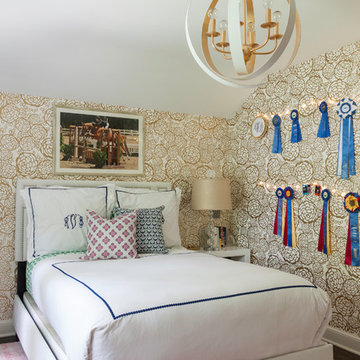
Example of a transitional girl dark wood floor and wallpaper kids' room design in New York with beige walls
All Wall Treatments Baby and Kids' Design Ideas
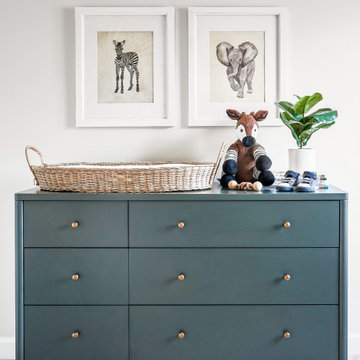
Wild One Jungle Themed Nursery.
Elegant gender-neutral carpeted, beige floor and wallpaper nursery photo in Other with beige walls
Elegant gender-neutral carpeted, beige floor and wallpaper nursery photo in Other with beige walls
1







