Baby and Kids' Design Ideas
Refine by:
Budget
Sort by:Popular Today
1 - 20 of 60 photos
Item 1 of 3
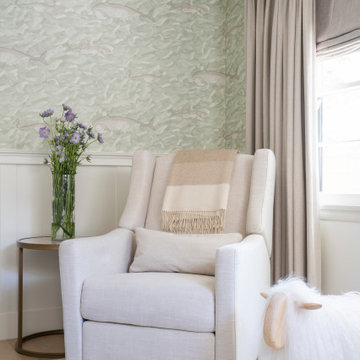
A gender neutral nursery that is equal parts sophisticated and serene.
Inspiration for a mid-sized transitional gender-neutral light wood floor, beige floor, exposed beam and wainscoting nursery remodel in Los Angeles with white walls
Inspiration for a mid-sized transitional gender-neutral light wood floor, beige floor, exposed beam and wainscoting nursery remodel in Los Angeles with white walls
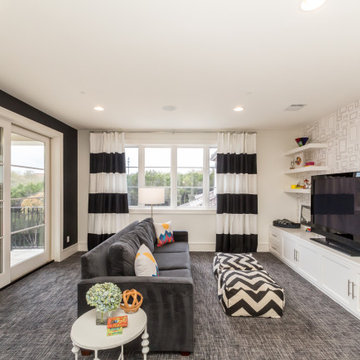
Inspiration for a transitional carpeted, gray floor and wainscoting kids' room remodel in Austin with white walls
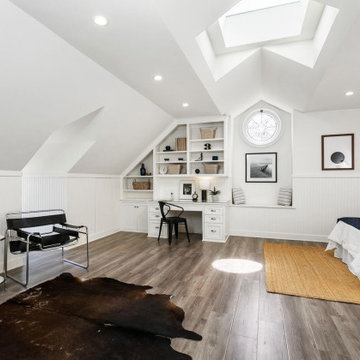
This teenager’s suite located in the converted attic features vaulted ceilings, an operable skylight and a built-in workspace. For structural reasons, we opted for high-end SPC floors over hardwood. Furniture by others.
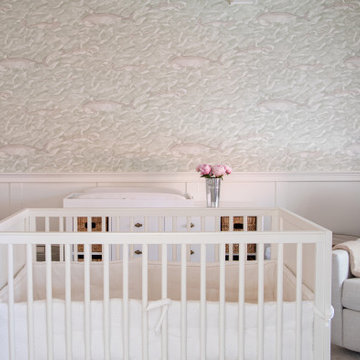
A gender neutral nursery that is equal parts sophisticated and serene.
Inspiration for a mid-sized transitional gender-neutral light wood floor, beige floor, exposed beam and wainscoting nursery remodel in Los Angeles with white walls
Inspiration for a mid-sized transitional gender-neutral light wood floor, beige floor, exposed beam and wainscoting nursery remodel in Los Angeles with white walls
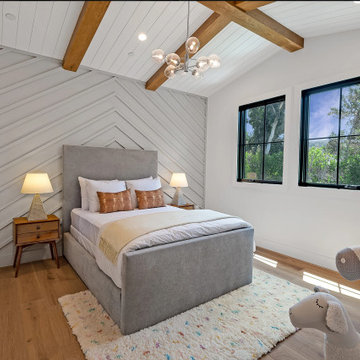
Farmhouse gender-neutral brown floor, exposed beam and wainscoting kids' room photo in Los Angeles with white walls
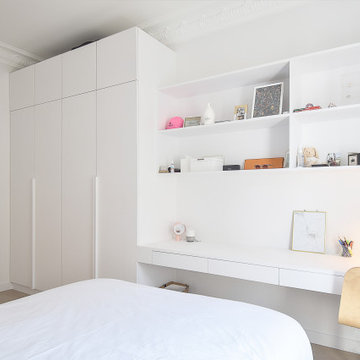
Inspiration for a large contemporary gender-neutral light wood floor and wainscoting kids' bedroom remodel in Paris with white walls

Aménagement sur mesure d'une chambre d'enfants pour 2 petites filles
Example of a mid-sized trendy girl light wood floor, white floor and wainscoting kids' room design in Paris with white walls
Example of a mid-sized trendy girl light wood floor, white floor and wainscoting kids' room design in Paris with white walls
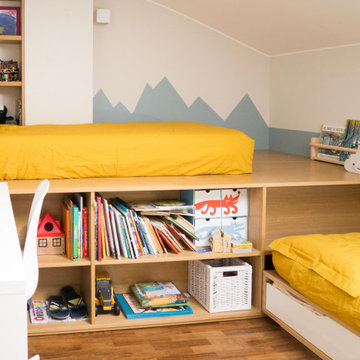
La camera dei ragazzi è disegnata con i letti sfalsati, sfruttando la presenza di un gradone all'interno dell'ambiente. A parete una boiserie dipinta introduce il tema delle montagne, con un effetto molto fresco e non troppo infantile.
Lo spazio al centro è lasciato vuoto per giocare, mentre attorno i letti sono state disegnate librerie e scaffali per contenere tutti gli oggetti dei bambini.
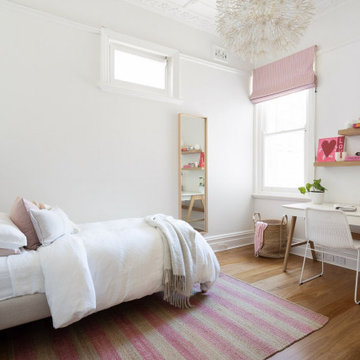
Mid-sized transitional girl medium tone wood floor, brown floor, vaulted ceiling and wainscoting kids' room photo in Sydney with white walls
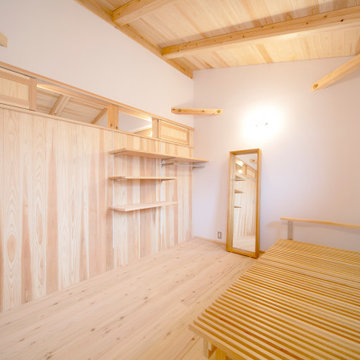
可動棚+ハンガーパイプをオープン収納として造り付けています。
Small light wood floor, beige floor, wood ceiling and wainscoting kids' bedroom photo in Tokyo Suburbs with white walls
Small light wood floor, beige floor, wood ceiling and wainscoting kids' bedroom photo in Tokyo Suburbs with white walls
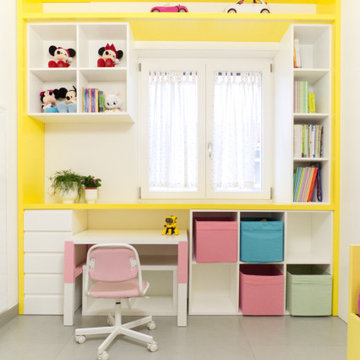
La camera della bambina di casa è stata voluta per essere molto flessibile e crescere con lei. I colore predominante è il bianco, ma un sapiente uso del giallo e del rosa vivacizza lo spazio.
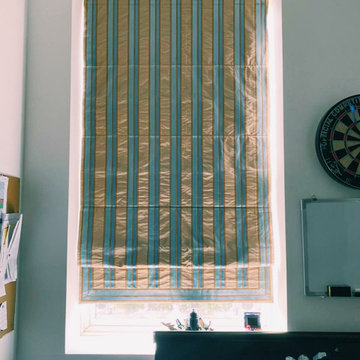
Boy’s bedroom;
The kid wanted a sleek design and enjoyed the color blue, we provided him with an array of enriching colors, and we installed the one he preferred.
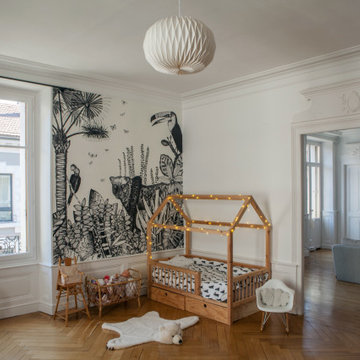
Large 1960s gender-neutral light wood floor and wainscoting kids' room photo in Lyon with white walls
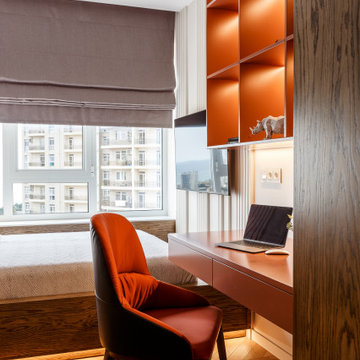
Inspiration for a mid-sized transitional boy medium tone wood floor, beige floor, exposed beam and wainscoting kids' room remodel in Other with white walls
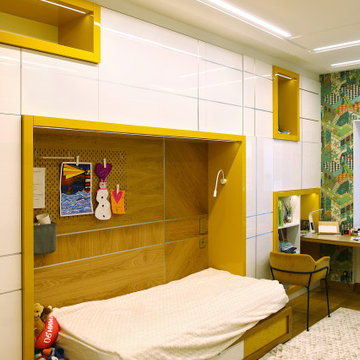
Отдельного внимания заслуживают детские. Комната мальчиков - не очень большая по площади – всего 18,7кв.м.. Однако, она вмещает все необходимое: места для хранения одежды, вещей, рабочую зону и два отдельных спальных места. Это было пожелание Заказчиков. Комната укомплектована заказной корпусной мебелью, что позволило нам сделать уникальный дизайн и соблюсти правильный баланс между площадью для жизни и местом для хранения вещей. В детских перфорированные панели просто незаменимы. Это и «стена почета», на которой можно поделиться своими достижениями, и выставка работ, и доска приятными записками от близких людей и важными напоминалками.
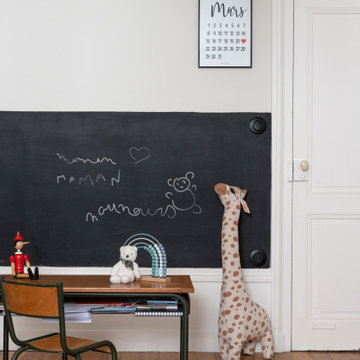
Le coin école.
Conception : Sur Mesure - Lauranne Fulchiron
Crédits Photos : Sabine Serrad
Kids' room - large 1960s gender-neutral light wood floor, beige floor and wainscoting kids' room idea in Saint-Etienne with white walls
Kids' room - large 1960s gender-neutral light wood floor, beige floor and wainscoting kids' room idea in Saint-Etienne with white walls
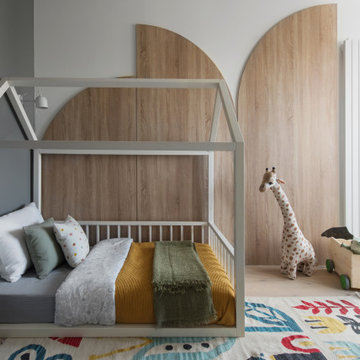
Example of a trendy medium tone wood floor and wainscoting kids' bedroom design in Moscow with white walls
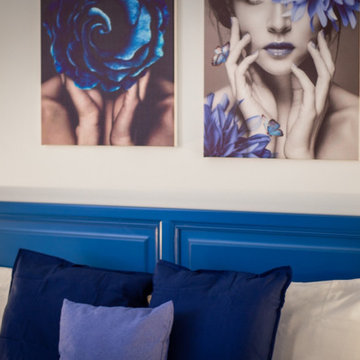
Progetto completo (dal render al lavoro finito) per questo appartamento sul lago di Como acquistato da una coppia Belga con l'intenzione di destinarlo agli affitti brevi. Abbiamo assistito i clienti già durante la fase di acquisto dell'immobile selezionandolo tra altri sul mercato. Abbiamo creato un progetto in formato render per dare la possibilità ai clienti di visualizzare l'effetto finale dopo il restyling. A progetto approvato siamo passati alla fase attuativa. Le prime immagini sono dei render, a seguire il progetto completato ed infine le immagini dell'appartamento prima del cambio look.
Curiosità: l'immobile ha iniziato a ricevere prenotazioni dopo soli 15 minuti che è stato messo sul mercato!
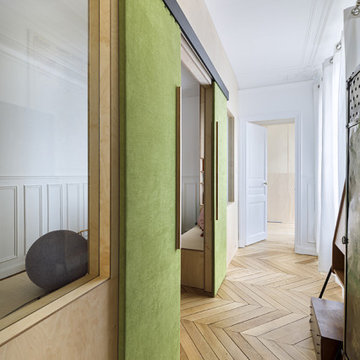
Création d'une chambre supplémentaire en second jour dans un appartement
Inspiration for a mid-sized contemporary gender-neutral light wood floor and wainscoting toddler room remodel in Paris with white walls
Inspiration for a mid-sized contemporary gender-neutral light wood floor and wainscoting toddler room remodel in Paris with white walls
Baby and Kids' Design Ideas
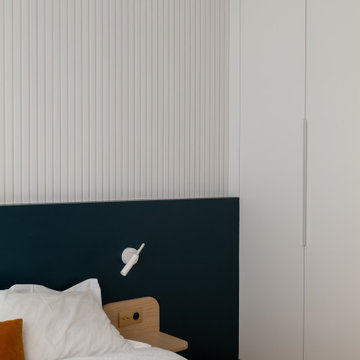
Initialement configuré avec 4 chambres, deux salles de bain & un espace de vie relativement cloisonné, la disposition de cet appartement dans son état existant convenait plutôt bien aux nouveaux propriétaires.
Cependant, les espaces impartis de la chambre parentale, sa salle de bain ainsi que la cuisine ne présentaient pas les volumes souhaités, avec notamment un grand dégagement de presque 4m2 de surface perdue.
L’équipe d’Ameo Concept est donc intervenue sur plusieurs points : une optimisation complète de la suite parentale avec la création d’une grande salle d’eau attenante & d’un double dressing, le tout dissimulé derrière une porte « secrète » intégrée dans la bibliothèque du salon ; une ouverture partielle de la cuisine sur l’espace de vie, dont les agencements menuisés ont été réalisés sur mesure ; trois chambres enfants avec une identité propre pour chacune d’entre elles, une salle de bain fonctionnelle, un espace bureau compact et organisé sans oublier de nombreux rangements invisibles dans les circulations.
L’ensemble des matériaux utilisés pour cette rénovation ont été sélectionnés avec le plus grand soin : parquet en point de Hongrie, plans de travail & vasque en pierre naturelle, peintures Farrow & Ball et appareillages électriques en laiton Modelec, sans oublier la tapisserie sur mesure avec la réalisation, notamment, d’une tête de lit magistrale en tissu Pierre Frey dans la chambre parentale & l’intégration de papiers peints Ananbo.
Un projet haut de gamme où le souci du détail fut le maitre mot !
1







