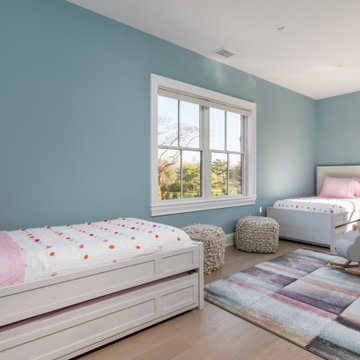Baby and Kids' Design Ideas
Refine by:
Budget
Sort by:Popular Today
161 - 180 of 12,730 photos
Item 1 of 3
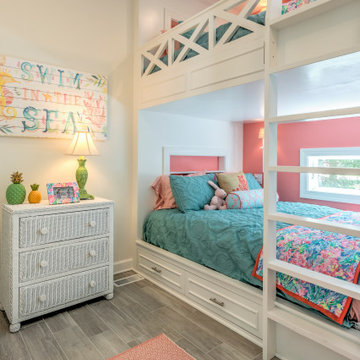
Addition in Juniper Court, Bethany Beach DE - Kids Bedroom with Light Wood Flooring and Recessed Can Lights
Large beach style girl light wood floor kids' room photo in Other with pink walls
Large beach style girl light wood floor kids' room photo in Other with pink walls
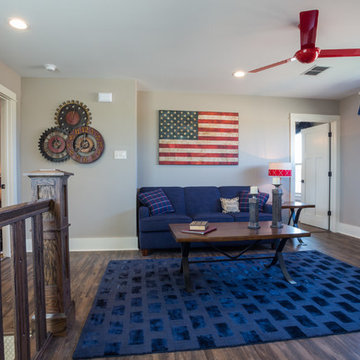
Jerod Foster
Example of an arts and crafts gender-neutral vinyl floor kids' room design in Austin with gray walls
Example of an arts and crafts gender-neutral vinyl floor kids' room design in Austin with gray walls
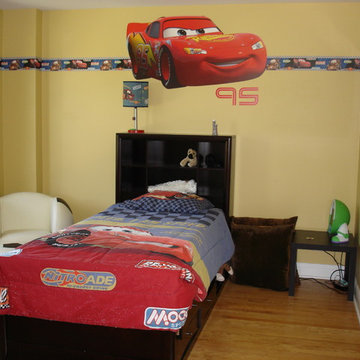
Additional 2nd floor added-Boy Car-themed bedroom
Inspiration for a mid-sized transitional gender-neutral light wood floor kids' room remodel in Chicago with yellow walls
Inspiration for a mid-sized transitional gender-neutral light wood floor kids' room remodel in Chicago with yellow walls
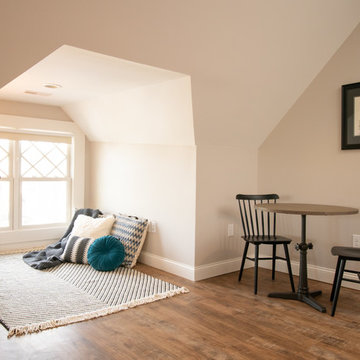
Due to very short ceilings this space seemed impossible to work with. However, we made it a cozy spot for kids or adults! It's a spot to lounge & relax. You can read, nap, draw, or take a quiet break from the hustle and bustle!
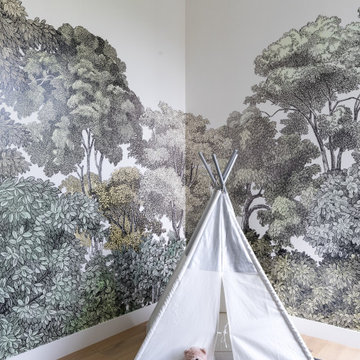
Nursery - mid-sized contemporary gender-neutral light wood floor and wallpaper nursery idea in Los Angeles with multicolored walls
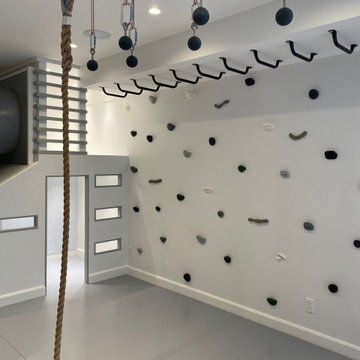
Inspiration for a mid-sized farmhouse gender-neutral light wood floor, gray floor, wood ceiling and wall paneling kids' room remodel in New York with white walls
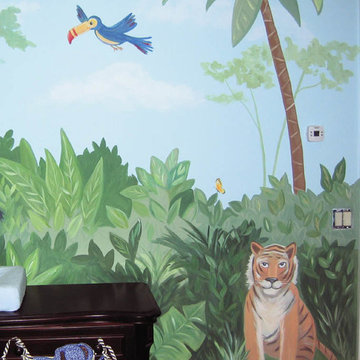
Kids' room - mid-sized traditional gender-neutral light wood floor kids' room idea in DC Metro with multicolored walls
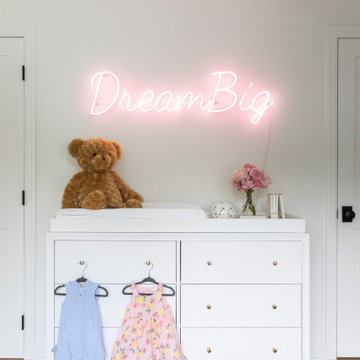
Large beach style light wood floor and brown floor nursery photo in Minneapolis with white walls
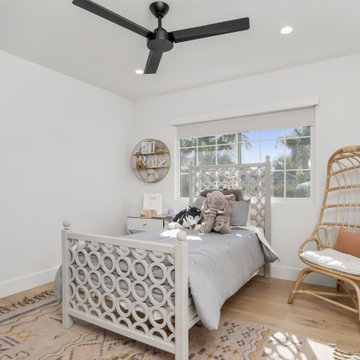
Kids' room - small coastal light wood floor and beige floor kids' room idea in Orange County with pink walls
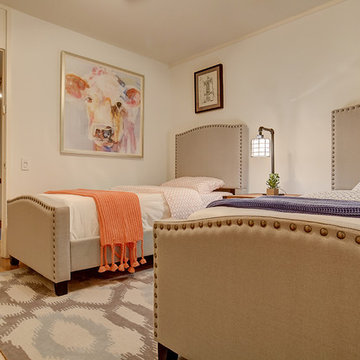
Luxury bachelor pad in the heart of Highland Park overlooking the Dallas Country Club. The mid century modern Oblesby was designed and built by architect James Wiley and turn-key furnished by Jessica Koltun Design. Eclectic with a mix of classic furniture with rustic, masculine elements. More photos and information at www.jkoltun.com Photography by Shawn Jolly Photography
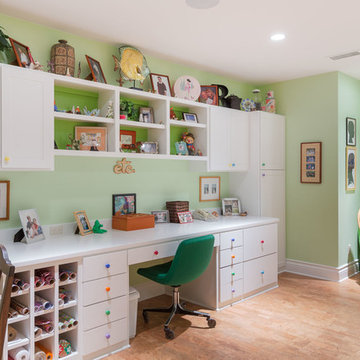
Inspiration for a mid-sized transitional gender-neutral light wood floor and beige floor kids' room remodel in Denver with green walls
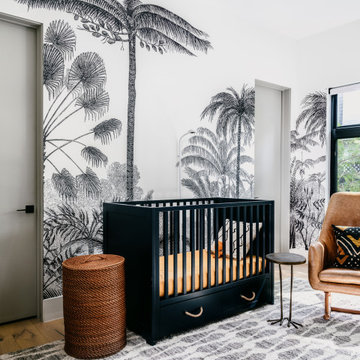
Mid-sized trendy gender-neutral light wood floor and wallpaper nursery photo in San Francisco with multicolored walls
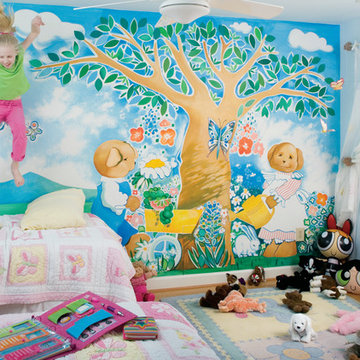
Mid-sized eclectic girl light wood floor and beige floor kids' room photo in DC Metro with multicolored walls
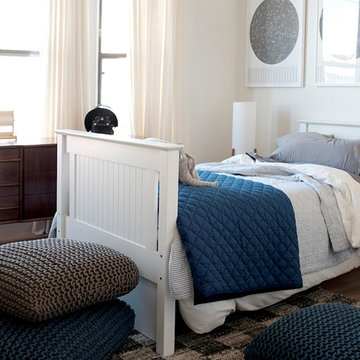
Photography by Aubrie Pick
Example of a mid-sized transitional boy light wood floor kids' room design in San Francisco with white walls
Example of a mid-sized transitional boy light wood floor kids' room design in San Francisco with white walls
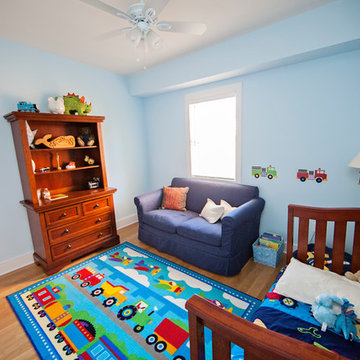
Inspiration for a mid-sized timeless boy light wood floor kids' bedroom remodel in New York with blue walls
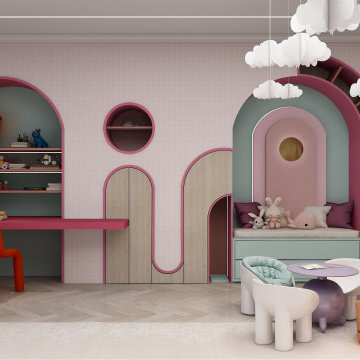
this twin bedroom custom design features a colorful vibrant room with an all-over pink wallpaper design, a custom built-in bookcase, and a reading area as well as a custom built-in desk area.
the opposed wall features two recessed arched nooks with indirect light to ideally position the twin's beds.
the rest of the room showcases resting, playing areas where the all the fun activities happen.
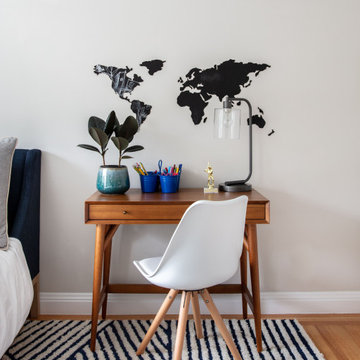
As soon as we found this world map decal, we knew it needed to be a part of this space.
As avid travel lovers ourselves, this is perfect for marking travels or even planning a travel bucket list! It also added the perfect touch of art meets function for this child's room redesign.
Have you made any travel plans now that the world is reopening?
#kidsroom #kidsroomdesign #bedroomdecor #bedroomideas #bedroomdesign #bedroominspiration #homedecor #homedecoration #homeinspiration #moderndecor
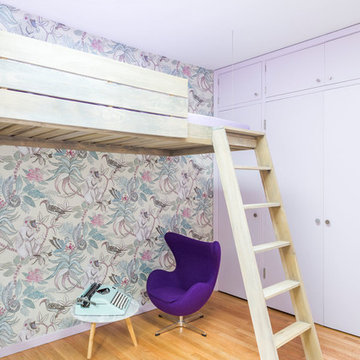
The architecture of this mid-century ranch in Portland’s West Hills oozes modernism’s core values. We wanted to focus on areas of the home that didn’t maximize the architectural beauty. The Client—a family of three, with Lucy the Great Dane, wanted to improve what was existing and update the kitchen and Jack and Jill Bathrooms, add some cool storage solutions and generally revamp the house.
We totally reimagined the entry to provide a “wow” moment for all to enjoy whilst entering the property. A giant pivot door was used to replace the dated solid wood door and side light.
We designed and built new open cabinetry in the kitchen allowing for more light in what was a dark spot. The kitchen got a makeover by reconfiguring the key elements and new concrete flooring, new stove, hood, bar, counter top, and a new lighting plan.
Our work on the Humphrey House was featured in Dwell Magazine.
Baby and Kids' Design Ideas
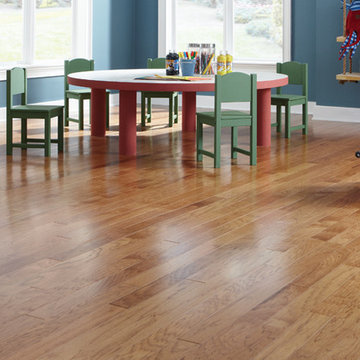
Mullican Hillshire Hickory Saddle Hardwood Flooring is a beautiful and durable choice for this open kids playroom.
Large elegant gender-neutral light wood floor kids' room photo in San Francisco with blue walls
Large elegant gender-neutral light wood floor kids' room photo in San Francisco with blue walls
9








