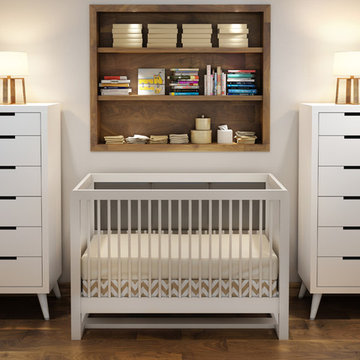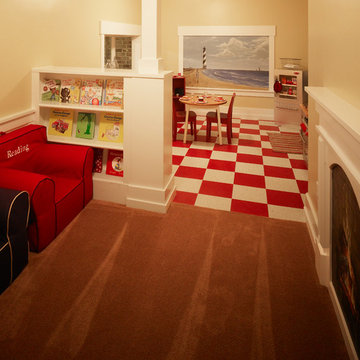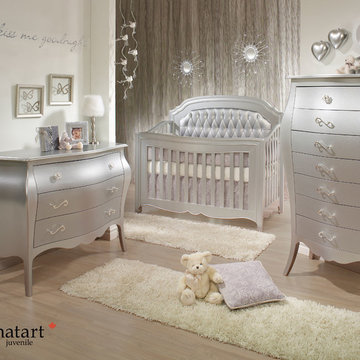Baby and Kids' Design Ideas
Refine by:
Budget
Sort by:Popular Today
1 - 20 of 609 photos
Item 1 of 3
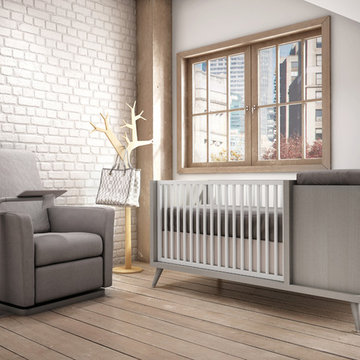
Inspiration for a scandinavian gender-neutral plywood floor nursery remodel in New York with beige walls
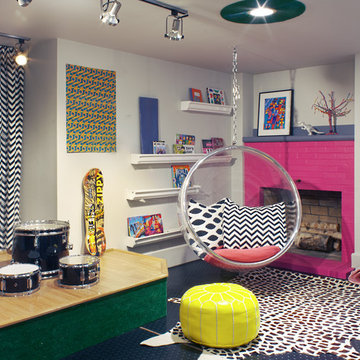
Inspiration for a mid-sized eclectic gender-neutral linoleum floor and blue floor kids' room remodel in Boston with gray walls
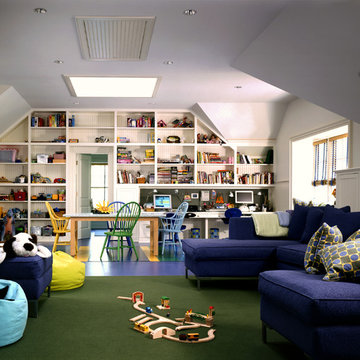
The house is located in Conyers Farm, a residential development, known for its’ grand estates and polo fields. Although the site is just over 10 acres, due to wetlands and conservation areas only 3 acres adjacent to Upper Cross Road could be developed for the house. These restrictions, along with building setbacks led to the linear planning of the house. To maintain a larger back yard, the garage wing was ‘cranked’ towards the street. The bent wing hinged at the three-story turret, reinforces the rambling character and suggests a sense of enclosure around the entry drive court.
Designed in the tradition of late nineteenth-century American country houses. The house has a variety of living spaces, each distinct in shape and orientation. Porches with Greek Doric columns, relaxed plan, juxtaposed masses and shingle-style exterior details all contribute to the elegant “country house” character.
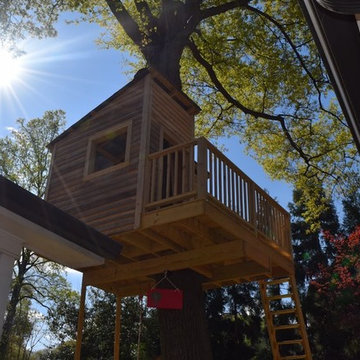
Inspiration for a small rustic gender-neutral plywood floor kids' room remodel in Atlanta with brown walls
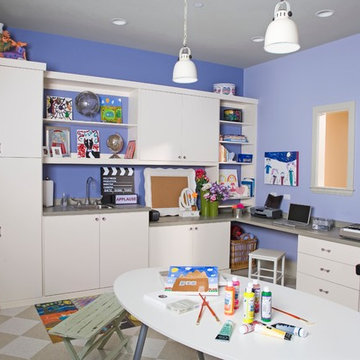
Flat crown moulding and continuous base trim incorporated into the design of this child's craft center work well with varying heights of open shelving with closed back cabinets. A custom-designed countertop provides the optimum height for a sink. White melamine.Donna Siben Designer for Closet Organizing Systems
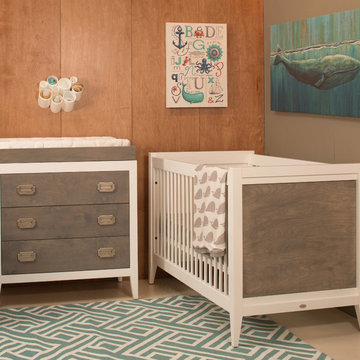
Casey Crib and 3 Drawer Dresser by Newport Cottages
Inspiration for a small contemporary gender-neutral linoleum floor nursery remodel in Orange County with brown walls
Inspiration for a small contemporary gender-neutral linoleum floor nursery remodel in Orange County with brown walls
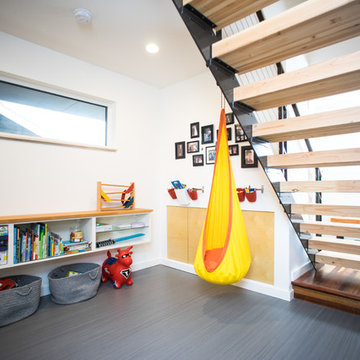
Tucked under the stairs, the playroom is adjacent to the main living space.
Photo by Garrett Downen
Inspiration for a mid-sized modern gender-neutral linoleum floor kids' room remodel in Portland with white walls
Inspiration for a mid-sized modern gender-neutral linoleum floor kids' room remodel in Portland with white walls
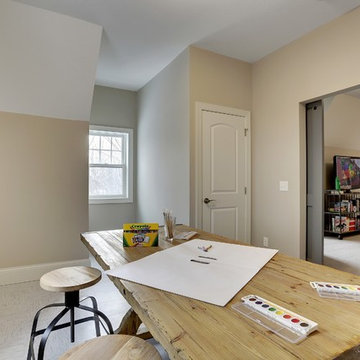
Craft room, art studio, or messy plan room for kids and adults over the three car garage. Linoleum tile floor is easy to clean-up after painting or crafting.
Photography by Spacecrafting
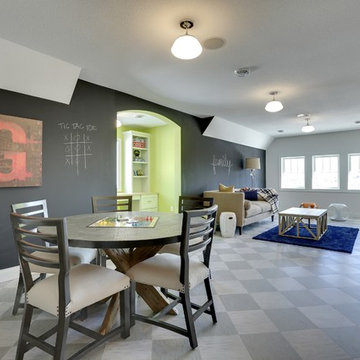
Upstairs playroom for kids has a low maintenance and durable checkerboard tile floor. Creative chalkboard wall and bright green homework alcove.
Photography by Spacecrafting
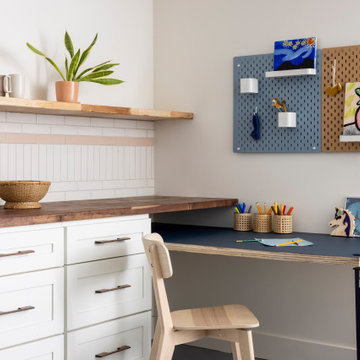
Custom built craft nook lends itself to both functionality and fun!
Inspiration for a small transitional gender-neutral linoleum floor and blue floor playroom remodel in Sacramento with white walls
Inspiration for a small transitional gender-neutral linoleum floor and blue floor playroom remodel in Sacramento with white walls
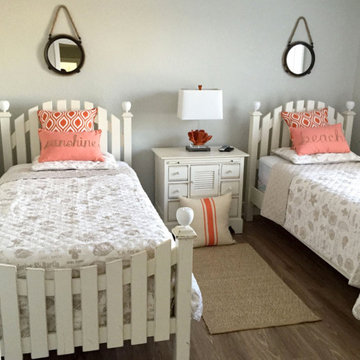
Mid-sized beach style gender-neutral linoleum floor kids' room photo in Other with green walls
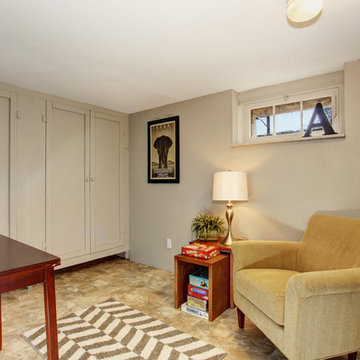
Robert Steele
Kids' room - small transitional gender-neutral linoleum floor kids' room idea in Seattle with gray walls
Kids' room - small transitional gender-neutral linoleum floor kids' room idea in Seattle with gray walls
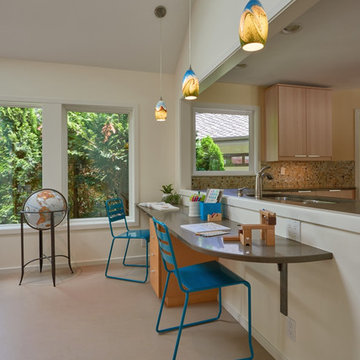
Inspiration for a mid-sized transitional gender-neutral linoleum floor kids' room remodel in Seattle with white walls
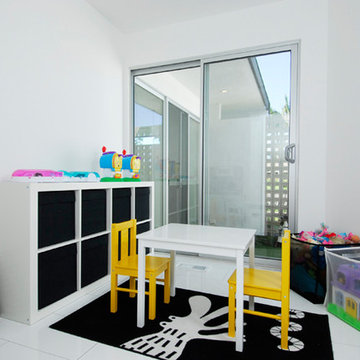
Playroom - mid-sized contemporary gender-neutral linoleum floor and white floor playroom idea in Orange County with white walls
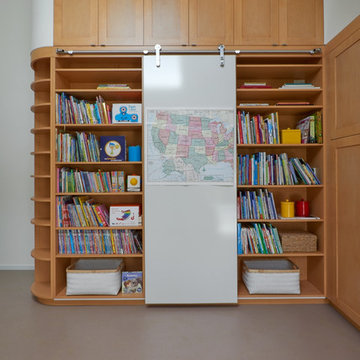
A sliding White Board so family can leave messages, play games or work out homework together. Also board can hide storage items.
Example of a mid-sized transitional gender-neutral linoleum floor kids' room design in Seattle with white walls
Example of a mid-sized transitional gender-neutral linoleum floor kids' room design in Seattle with white walls
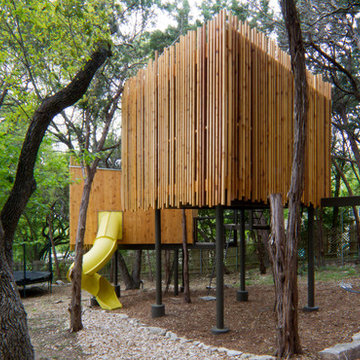
Photo by Maite Niño
Small gender-neutral plywood floor and brown floor kids' room photo in Austin with brown walls
Small gender-neutral plywood floor and brown floor kids' room photo in Austin with brown walls
Baby and Kids' Design Ideas
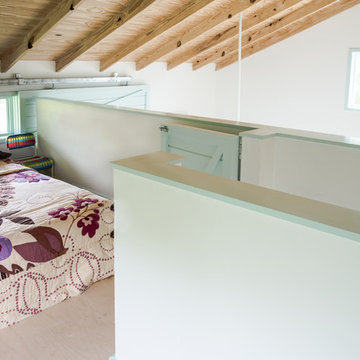
davemead.com
Inspiration for a small eclectic plywood floor kids' room remodel in Austin with white walls
Inspiration for a small eclectic plywood floor kids' room remodel in Austin with white walls
1








