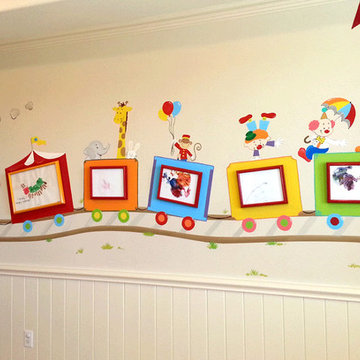Baby and Kids' Design Ideas - Gender: Gender-Neutral
Refine by:
Budget
Sort by:Popular Today
81 - 100 of 2,517 photos
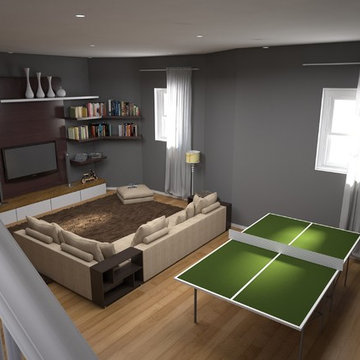
Y;Riad , B.Noureddine
Example of a mid-sized mountain style gender-neutral light wood floor kids' room design in Boston with gray walls
Example of a mid-sized mountain style gender-neutral light wood floor kids' room design in Boston with gray walls
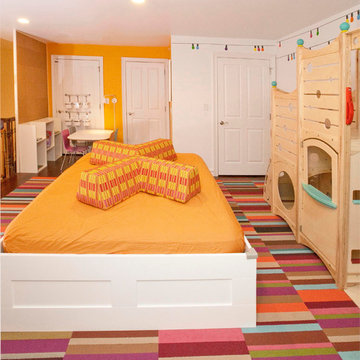
A married couple from Weehawken, New Jersey hired our Interior Decor firm to renovate the fourth floor level in their townhouse. They wanted it turned into a split bedroom/ play area for there 3 1/2 year old twins: brother & sister. We went vibrant with the play room by using Flor’s “Parallel Reality” Rug tiles, and added a colorful world map to inspire the toddlers’ imaginations. We also added a fun loft bed for the kids to jump & roll on while dressing on top Maharam fabric ” L” shaped pillows. We individualized each wall area with unique wall decal’s from the company “whatisblik.com”. An indoor play ground from Cedarworks.com plays as our focal play land. This room deff. got a blast of color by our Decor firm turning these little twins into TWO LUCKY CHARMS!!
photo credit: Danielle Stingu
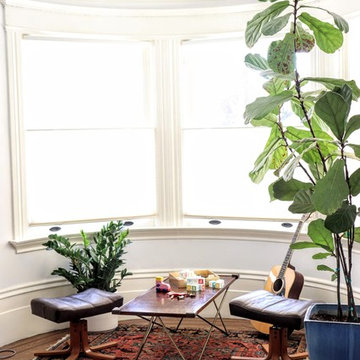
Inspiration for a transitional gender-neutral dark wood floor and brown floor kids' room remodel in Other with white walls
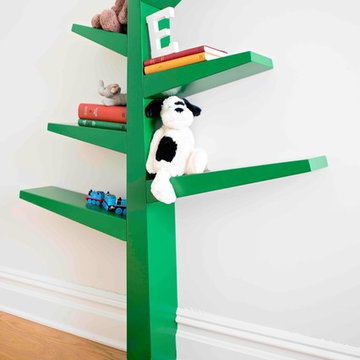
Adorable, fun playroom with book tree and colorful rug. Photo by Alexey Gold-Dvoryadkin
Example of a mid-sized minimalist gender-neutral light wood floor and brown floor kids' room design in New York with white walls
Example of a mid-sized minimalist gender-neutral light wood floor and brown floor kids' room design in New York with white walls
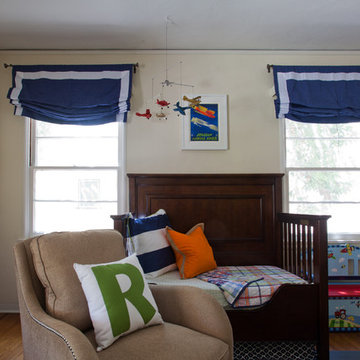
This home showcases a joyful palette with printed upholstery, bright pops of color, and unexpected design elements. It's all about balancing style with functionality as each piece of decor serves an aesthetic and practical purpose.
---
Project designed by Pasadena interior design studio Amy Peltier Interior Design & Home. They serve Pasadena, Bradbury, South Pasadena, San Marino, La Canada Flintridge, Altadena, Monrovia, Sierra Madre, Los Angeles, as well as surrounding areas.
For more about Amy Peltier Interior Design & Home, click here: https://peltierinteriors.com/
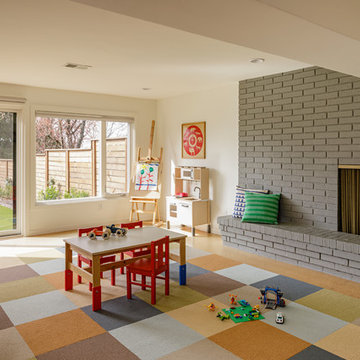
Lincoln Barbour
Kids' room - 1950s gender-neutral kids' room idea in Portland with white walls
Kids' room - 1950s gender-neutral kids' room idea in Portland with white walls
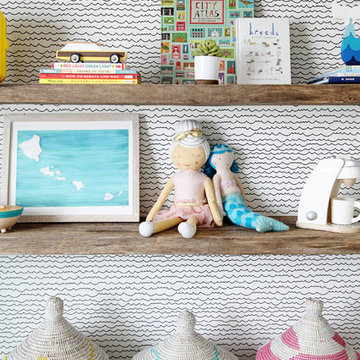
California Coastal Play Room
In this beach house playroom, the wall jutted out awkwardly on one side of the room. It made this weird unnecessary ledge. To make it into usable space, we added reclaimed wood shelves above for toys and books. Behind the shelves, a Schumacher wall covering adds interest.
Styling existing belongings in a different way give each piece a whole new feel!
Color and Pattern are the theme of the space.
One of the reasons I love doing kid spaces is that you can go a little wild with color!
Photo Credit: Amy Bartlam
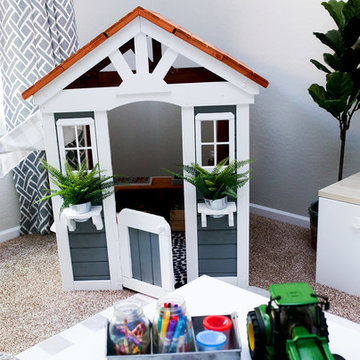
Kids Zone, Neutral with striped area rug, painted playhouse, oversized chalkboard, pottery Barn table + Ikea storage units made into a desk
Inspiration for a large coastal gender-neutral carpeted and gray floor kids' room remodel in Phoenix with gray walls
Inspiration for a large coastal gender-neutral carpeted and gray floor kids' room remodel in Phoenix with gray walls
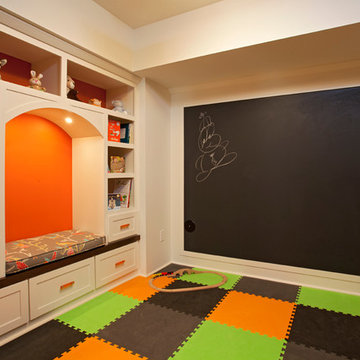
Kids' room - mid-sized contemporary gender-neutral multicolored floor kids' room idea in Minneapolis with beige walls
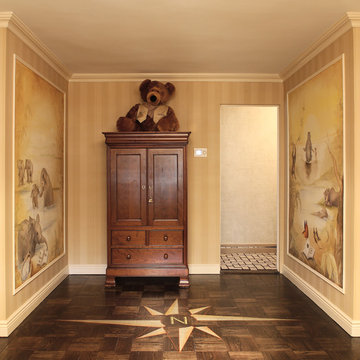
With the help of the North Star, you will never get lost!
Mid-sized island style gender-neutral dark wood floor kids' room photo in New York with multicolored walls
Mid-sized island style gender-neutral dark wood floor kids' room photo in New York with multicolored walls
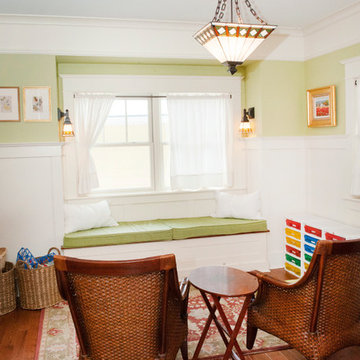
Elizabeth Wight, E.Wight Photo
Mid-sized arts and crafts gender-neutral medium tone wood floor kids' room photo in Detroit with green walls
Mid-sized arts and crafts gender-neutral medium tone wood floor kids' room photo in Detroit with green walls
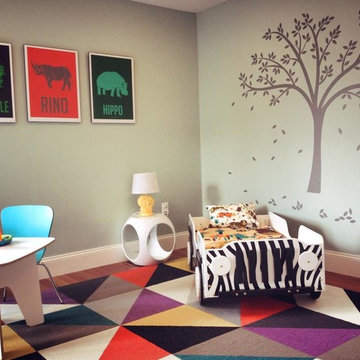
Mid-sized trendy gender-neutral medium tone wood floor kids' room photo in Boston with blue walls
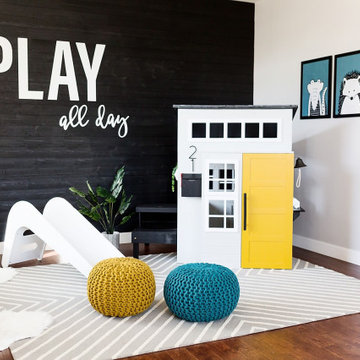
Kids' room - mid-sized modern gender-neutral medium tone wood floor and brown floor kids' room idea in Phoenix with gray walls
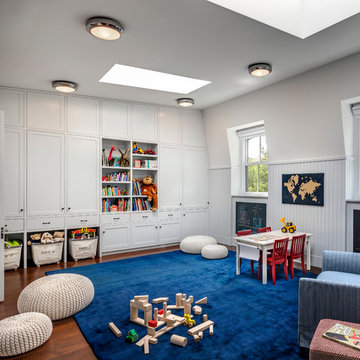
Example of a transitional gender-neutral medium tone wood floor and brown floor kids' room design in New York with white walls
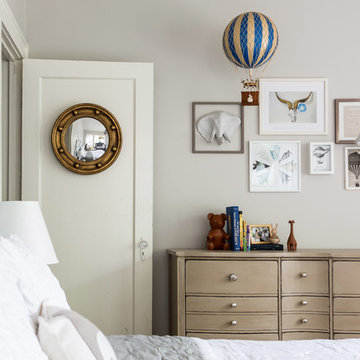
A shot capturing the elephant and animal theme of the nursery.
Example of a mid-sized eclectic gender-neutral carpeted and beige floor kids' room design in New Orleans with beige walls
Example of a mid-sized eclectic gender-neutral carpeted and beige floor kids' room design in New Orleans with beige walls
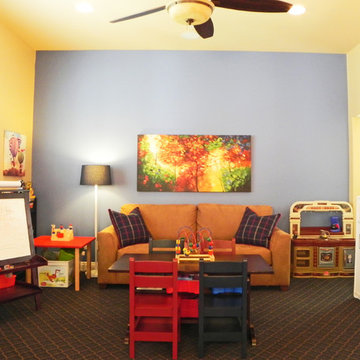
This fun playroom was designed for three-year-old twins, Samantha and Gabriel. Functionality was included in all aspects of this design. The sofa bed can serve as an extra sleep area when needed, but is also a cozy place to cuddle up with a book. There are areas to draw, do crafts, paint on an easel, do legos at the lego table, or "cook" in the two kitchens. Bright, whimsical artwork covers the walls. Recessed lighting, a ceiling fan with light, and a floor lamp add ample lighting.
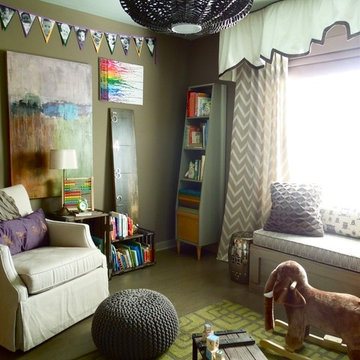
Inspiration for a mid-sized modern gender-neutral concrete floor and brown floor kids' room remodel in New Orleans with brown walls
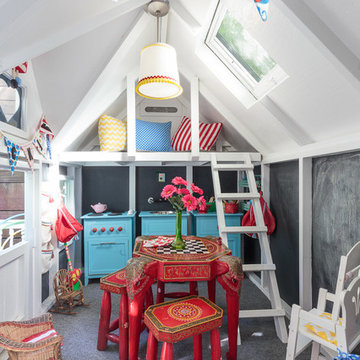
Play house fit for full-time living. Outfitted with electricity (for evening tea parties), a custom play kitchen, a mini game table, and a reading loft. Of course, stocked with doll chairs, tea pot, and a chalkboard wall for notes to friends.
Design by Courtney B. Smith. Photography by David Duncan Livingston.
Baby and Kids' Design Ideas - Gender: Gender-Neutral
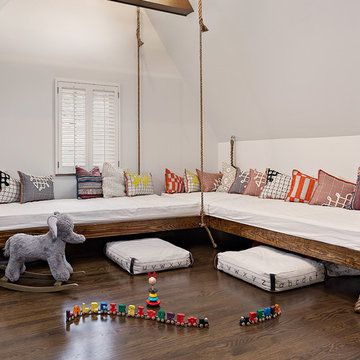
The soaring cathedral ceilings and warm exposed beams were the only features to speak of in this non-descript open landing. Off the hallway near the kids’ rooms, its small size and open layout made it something in between a hallway and a room. While most might consider a TV or office nook for this space, its adjacency to the children’s quarters inspired the designer toward something more imaginative. Inspired by the bright open space, this design achieves a sort of Balinese treehouse aesthetic – and all of it is designed specifically for fun.
Playful hanging beds swing freely on sisal rope, creating a beckoning space that draws in children and adults alike. The mattresses were filled especially with non-toxic, non-petroleum natural fiber fill to make them healthy to sleep and lounge on – and encased in removable, washable organic cotton slipcovers. As the children are young, the floor space (finished in non-toxic lacquer) is kept clear and available for sprawling play. Large storage benches topped with walnut seats keep toys and books well organized, and ready for action at any time.
Dave Bryce Photography
5








