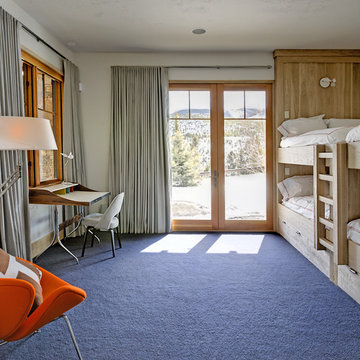Baby and Kids' Design Ideas - Gender: Gender-Neutral
Refine by:
Budget
Sort by:Popular Today
1 - 20 of 154 photos
Item 1 of 3

Builder: John Kraemer & Sons | Architecture: Murphy & Co. Design | Interiors: Engler Studio | Photography: Corey Gaffer
Inspiration for a large coastal gender-neutral carpeted and blue floor kids' room remodel in Minneapolis with gray walls
Inspiration for a large coastal gender-neutral carpeted and blue floor kids' room remodel in Minneapolis with gray walls
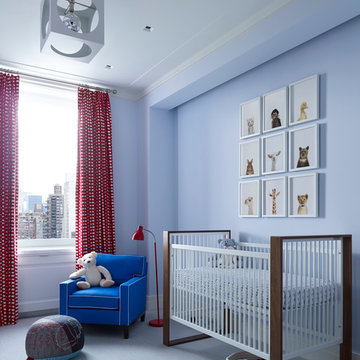
Architect - Douglas Wright
www.dcwarchitects.com
Photography: Bjorn Wallander
Example of a transitional gender-neutral blue floor nursery design in New York with blue walls
Example of a transitional gender-neutral blue floor nursery design in New York with blue walls
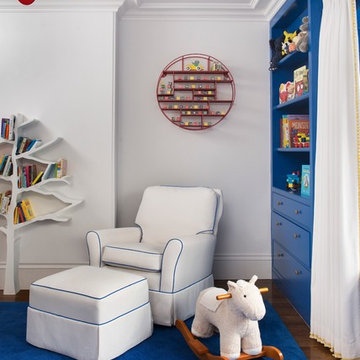
Eclectic gender-neutral medium tone wood floor and blue floor nursery photo in Boston with white walls
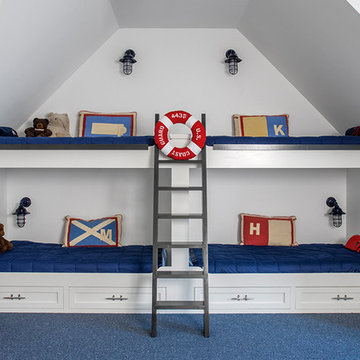
Example of a beach style gender-neutral carpeted and blue floor kids' bedroom design in Portland Maine with gray walls
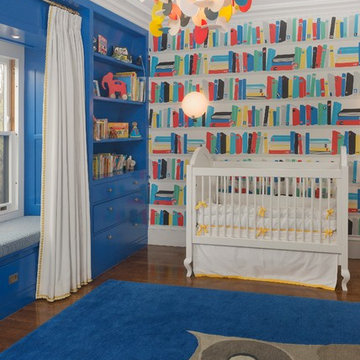
Nursery - eclectic gender-neutral medium tone wood floor and blue floor nursery idea in Boston with multicolored walls
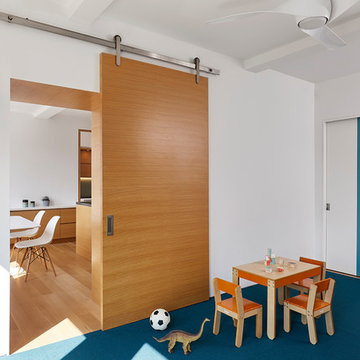
Playroom - contemporary gender-neutral blue floor playroom idea in New York with white walls
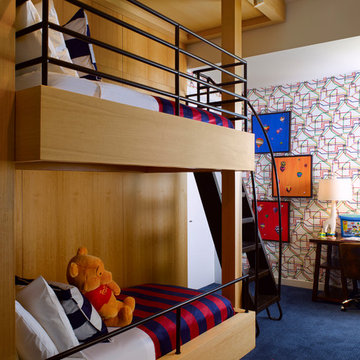
Interiors by SFA Design
Kids' room - contemporary gender-neutral carpeted and blue floor kids' room idea in Miami with multicolored walls
Kids' room - contemporary gender-neutral carpeted and blue floor kids' room idea in Miami with multicolored walls
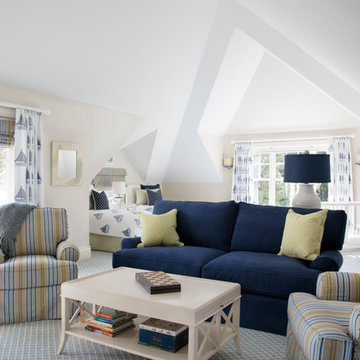
Beach style gender-neutral carpeted and blue floor kids' bedroom photo in Boston with beige walls
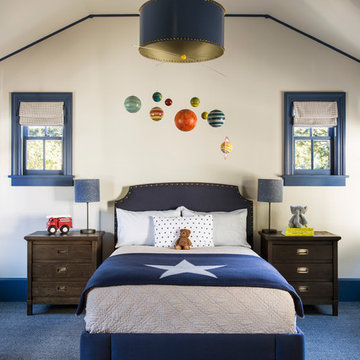
Photography by Laura Hull.
Inspiration for a large timeless gender-neutral carpeted and blue floor kids' room remodel in San Francisco with white walls
Inspiration for a large timeless gender-neutral carpeted and blue floor kids' room remodel in San Francisco with white walls
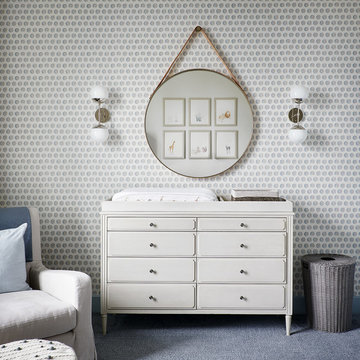
Lincoln Park Zoo Nursery, Laurie Demetrio Interiors, Photo by Ryan McDonald
Transitional gender-neutral carpeted and blue floor nursery photo in Chicago with multicolored walls
Transitional gender-neutral carpeted and blue floor nursery photo in Chicago with multicolored walls
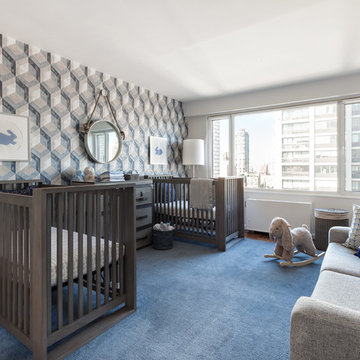
Example of a transitional gender-neutral carpeted and blue floor nursery design in New York with multicolored walls
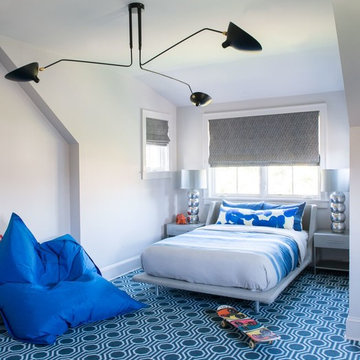
JANE BEILES
Mid-sized transitional gender-neutral carpeted and blue floor kids' room photo in New York with beige walls
Mid-sized transitional gender-neutral carpeted and blue floor kids' room photo in New York with beige walls
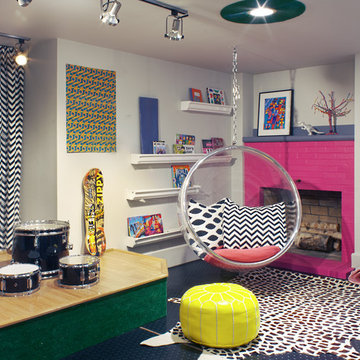
Inspiration for a mid-sized eclectic gender-neutral linoleum floor and blue floor kids' room remodel in Boston with gray walls
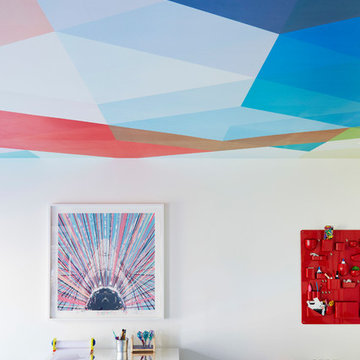
Inspiration for a contemporary gender-neutral blue floor playroom remodel in New York with white walls
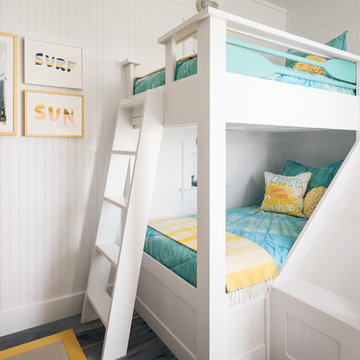
Charles Aydlett Photography
Mancuso Development
Palmer's Panorama (Twiddy house No. B987)
Jayne Beasley (seamstress)
Mid-sized beach style gender-neutral porcelain tile and blue floor kids' bedroom photo in Other with white walls
Mid-sized beach style gender-neutral porcelain tile and blue floor kids' bedroom photo in Other with white walls
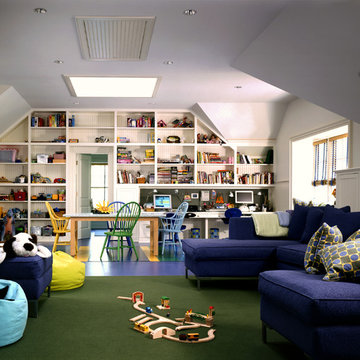
The house is located in Conyers Farm, a residential development, known for its’ grand estates and polo fields. Although the site is just over 10 acres, due to wetlands and conservation areas only 3 acres adjacent to Upper Cross Road could be developed for the house. These restrictions, along with building setbacks led to the linear planning of the house. To maintain a larger back yard, the garage wing was ‘cranked’ towards the street. The bent wing hinged at the three-story turret, reinforces the rambling character and suggests a sense of enclosure around the entry drive court.
Designed in the tradition of late nineteenth-century American country houses. The house has a variety of living spaces, each distinct in shape and orientation. Porches with Greek Doric columns, relaxed plan, juxtaposed masses and shingle-style exterior details all contribute to the elegant “country house” character.
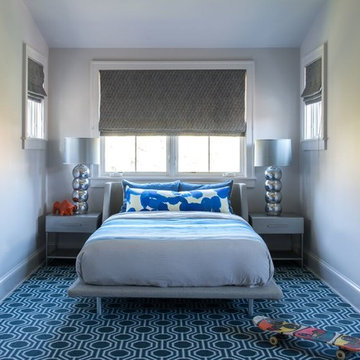
JANE BEILES
Mid-sized transitional gender-neutral carpeted and blue floor kids' room photo in New York with beige walls
Mid-sized transitional gender-neutral carpeted and blue floor kids' room photo in New York with beige walls
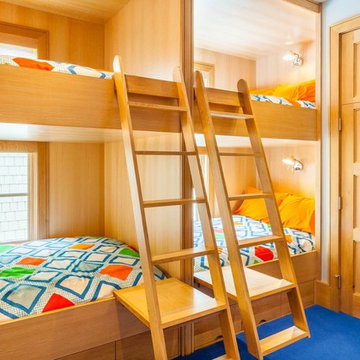
Beach style gender-neutral carpeted and blue floor kids' room photo in Philadelphia
Baby and Kids' Design Ideas - Gender: Gender-Neutral
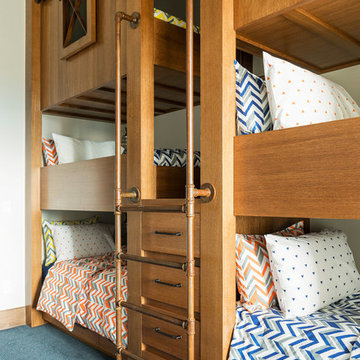
Photo by Lucy Call
Mountain style gender-neutral carpeted and blue floor kids' room photo in Salt Lake City with white walls
Mountain style gender-neutral carpeted and blue floor kids' room photo in Salt Lake City with white walls
1








