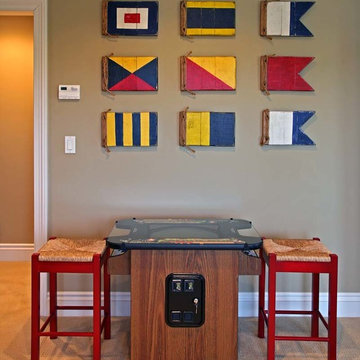Baby and Kids' Design Ideas - Gender: Gender-Neutral, Color: Brown
Refine by:
Budget
Sort by:Popular Today
161 - 180 of 4,282 photos
Item 1 of 3
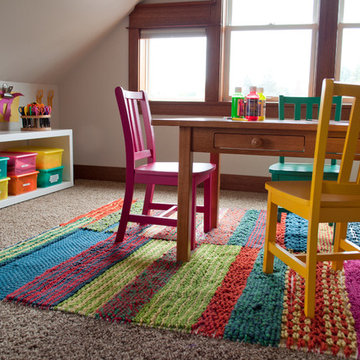
The goal for this light filled finished attic was to create a play space where two young boys could nurture and develop their creative and imaginative selves. A neutral tone was selected for the walls as a foundation for the bright pops of color added in furnishings, area rug and accessories throughout the room. We took advantage of the room’s interesting angles and created a custom chalk board that followed the lines of the ceiling. Magnetic circles from Land of Nod add a playful pop of color and perfect spot for magnetic wall play. A ‘Space Room’ behind the bike print fabric curtain is a favorite hideaway with a glow in the dark star filled ceiling and a custom litebrite wall. Custom Lego baseplate removable wall boards were designed and built to create a Flexible Lego Wall. The family was interested in the concept of a Lego wall but wanted to keep the space flexible for the future. The boards (designed by Jennifer Gardner Design) can be moved to the floor for Lego play and then easily hung back on the wall with a cleat system to display their 3-dimensional Lego creations! This room was great fun to design and we hope it will provide creative and imaginative play inspiration in the years to come!
Designed by: Jennifer Gardner Design
Photography by: Marcella Winspear
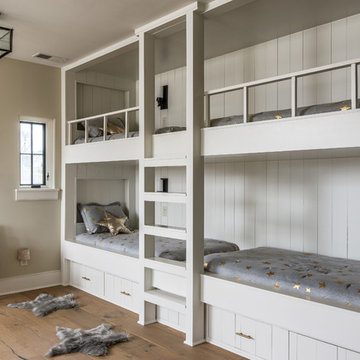
Photography: Garett + Carrie Buell of Studiobuell/ studiobuell.com
Elegant gender-neutral medium tone wood floor and brown floor kids' room photo in Nashville with beige walls
Elegant gender-neutral medium tone wood floor and brown floor kids' room photo in Nashville with beige walls
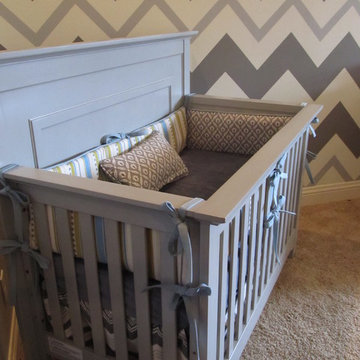
The daybed in the dual nursery
Inspiration for a large transitional gender-neutral nursery remodel in Other
Inspiration for a large transitional gender-neutral nursery remodel in Other
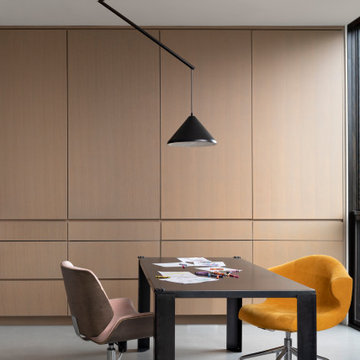
Kids' study room - modern gender-neutral concrete floor and gray floor kids' study room idea in Seattle
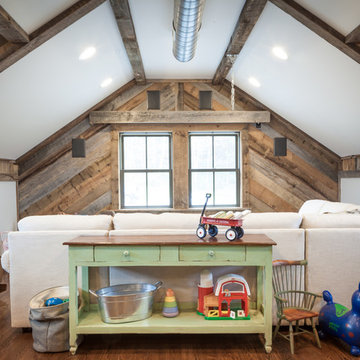
Example of a large farmhouse gender-neutral dark wood floor and brown floor kids' room design in Other with white walls
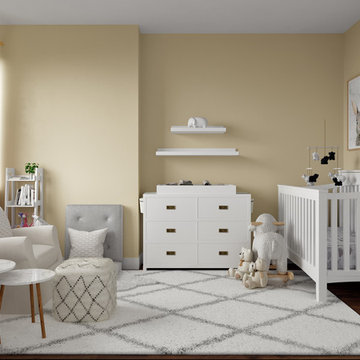
Inspiration for a small transitional gender-neutral medium tone wood floor and brown floor nursery remodel in Denver with gray walls
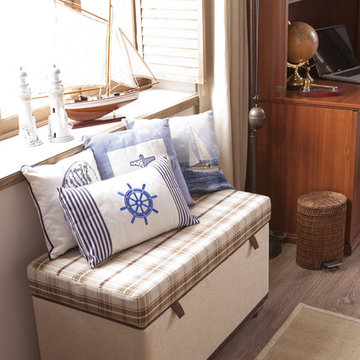
Fabric covered chest and throw pillows with nautilus-inspired design details.
Beach style gender-neutral kids' bedroom photo in Miami
Beach style gender-neutral kids' bedroom photo in Miami
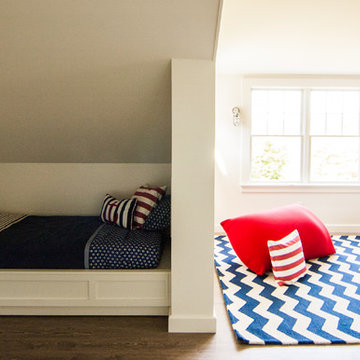
A attic space, slated for storage, was utilized into this expansive kids bunk room. A perfect space for playing games, lounging around watching TV, and it sleeps 9 or more.
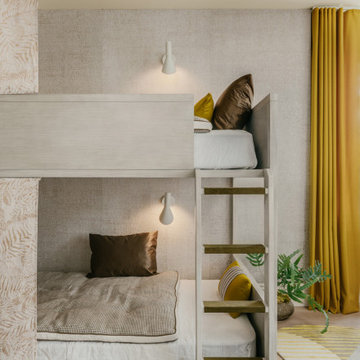
Hardwood Floors: Ark Hardwood Flooring
Wood Type & Details: Hakwood European oak planks 5/8" x 7" in Valor finish in Rustic grade
Interior Design: Sean Leffers Interiors
Photo Credits: Christopher Stark
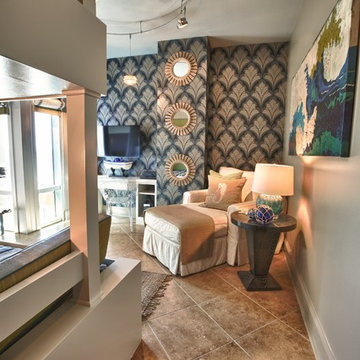
This blue printed wallcovering brought weight and emphasis to the other side of the room. It was the perfect backdrop for the chaise lounge and white built-in desk.
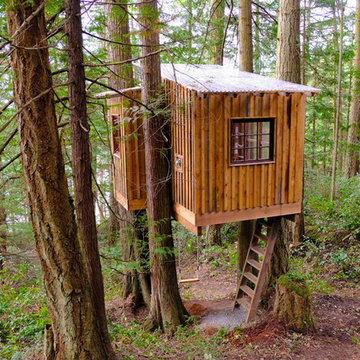
Kids treehouse on Orcas Island WA. All lumber donated by local saw mill.
Kids' room - small rustic gender-neutral painted wood floor and blue floor kids' room idea in Seattle with brown walls
Kids' room - small rustic gender-neutral painted wood floor and blue floor kids' room idea in Seattle with brown walls
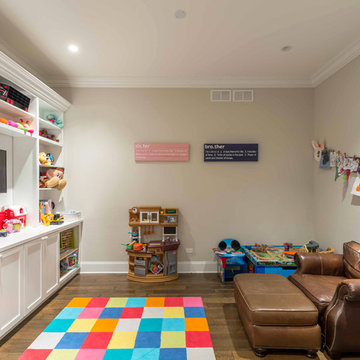
This 6,000sf luxurious custom new construction 5-bedroom, 4-bath home combines elements of open-concept design with traditional, formal spaces, as well. Tall windows, large openings to the back yard, and clear views from room to room are abundant throughout. The 2-story entry boasts a gently curving stair, and a full view through openings to the glass-clad family room. The back stair is continuous from the basement to the finished 3rd floor / attic recreation room.
The interior is finished with the finest materials and detailing, with crown molding, coffered, tray and barrel vault ceilings, chair rail, arched openings, rounded corners, built-in niches and coves, wide halls, and 12' first floor ceilings with 10' second floor ceilings.
It sits at the end of a cul-de-sac in a wooded neighborhood, surrounded by old growth trees. The homeowners, who hail from Texas, believe that bigger is better, and this house was built to match their dreams. The brick - with stone and cast concrete accent elements - runs the full 3-stories of the home, on all sides. A paver driveway and covered patio are included, along with paver retaining wall carved into the hill, creating a secluded back yard play space for their young children.
Project photography by Kmieick Imagery.
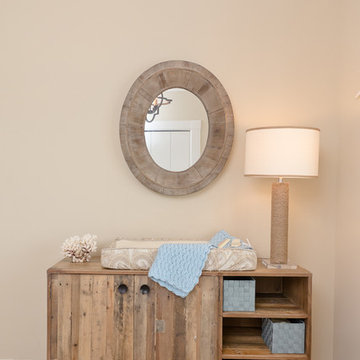
Example of a small beach style gender-neutral carpeted nursery design in Houston with beige walls
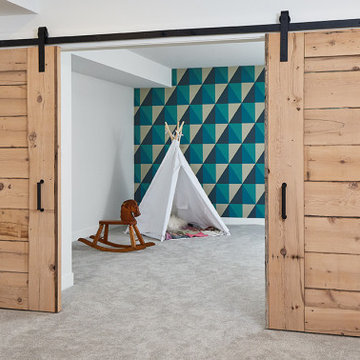
Kids' room - gender-neutral carpeted and gray floor kids' room idea in Grand Rapids with multicolored walls
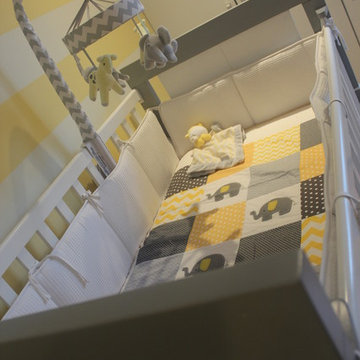
The goal of this nursery was to create a comfortable and stylish space for a baby boy without using the obvious blues. In addition to not sticking with the cliche color blue, we needed to make sure that the room was bright seeing as the climate has lots of grey weather most of the year. We decided to go with a gender neutral color of yellow. The mural was hand painted by an incredible Peruvian artist and the quilt which was hand made served as the inspiration for the room.
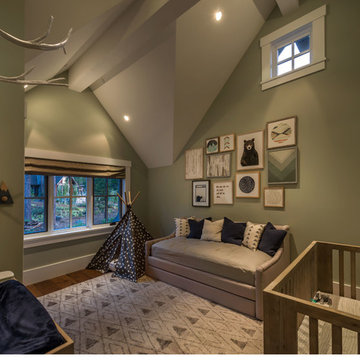
Vance Fox Photography
Nursery - mid-sized rustic gender-neutral medium tone wood floor and brown floor nursery idea in Sacramento with green walls
Nursery - mid-sized rustic gender-neutral medium tone wood floor and brown floor nursery idea in Sacramento with green walls
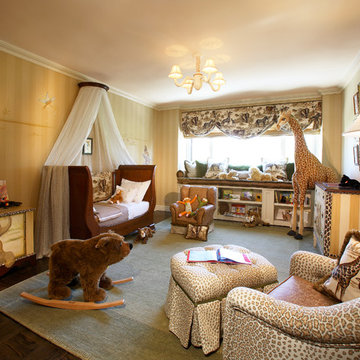
Peter's Room
Inspiration for a mid-sized tropical gender-neutral dark wood floor kids' room remodel in New York with beige walls
Inspiration for a mid-sized tropical gender-neutral dark wood floor kids' room remodel in New York with beige walls
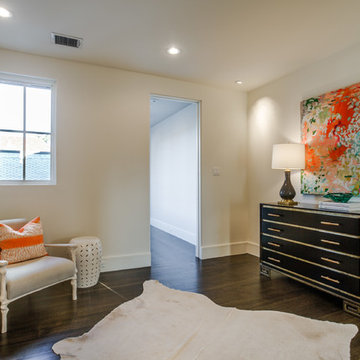
Situated on one of the most prestigious streets in the distinguished neighborhood of Highland Park, 3517 Beverly is a transitional residence built by Robert Elliott Custom Homes. Designed by notable architect David Stocker of Stocker Hoesterey Montenegro, the 3-story, 5-bedroom and 6-bathroom residence is characterized by ample living space and signature high-end finishes. An expansive driveway on the oversized lot leads to an entrance with a courtyard fountain and glass pane front doors. The first floor features two living areas — each with its own fireplace and exposed wood beams — with one adjacent to a bar area. The kitchen is a convenient and elegant entertaining space with large marble countertops, a waterfall island and dual sinks. Beautifully tiled bathrooms are found throughout the home and have soaking tubs and walk-in showers. On the second floor, light filters through oversized windows into the bedrooms and bathrooms, and on the third floor, there is additional space for a sizable game room. There is an extensive outdoor living area, accessed via sliding glass doors from the living room, that opens to a patio with cedar ceilings and a fireplace.
Baby and Kids' Design Ideas - Gender: Gender-Neutral, Color: Brown
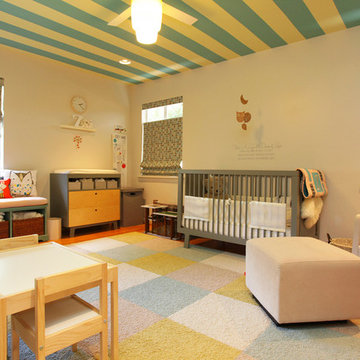
Modern gender neutral nursery includes FLOR carpet tiles, Gus Modern glider and Oeuf crib and dresser/changing table. Bottom Up/Top Down black out shades from The Shade Store; maharam fabric.
9








