Baby and Kids' Design Ideas - Color: Beige
Refine by:
Budget
Sort by:Popular Today
1 - 20 of 21 photos
Item 1 of 3
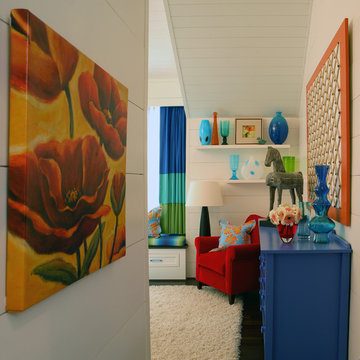
Chris Little Photography
Kids' room - large country gender-neutral dark wood floor and black floor kids' room idea in Atlanta with white walls
Kids' room - large country gender-neutral dark wood floor and black floor kids' room idea in Atlanta with white walls
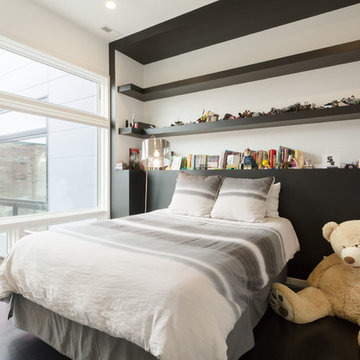
Example of a mid-sized trendy boy dark wood floor and black floor kids' room design in Chicago with white walls
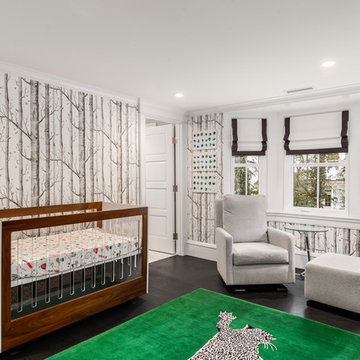
Nursery - mid-sized transitional boy dark wood floor, black floor and wallpaper nursery idea in New York with multicolored walls
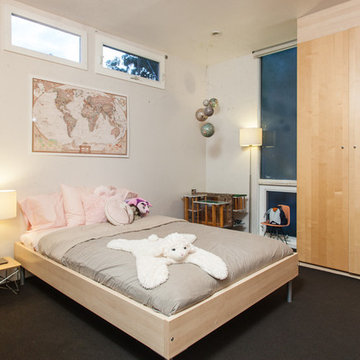
Shawn Bishop
Minimalist girl carpeted and black floor kids' room photo in Los Angeles with beige walls
Minimalist girl carpeted and black floor kids' room photo in Los Angeles with beige walls

The owners of this stately Adams Morgan rowhouse wanted to reconfigure rooms on the two upper levels and create a better layout for the nursery, guest room and au pair bathroom on the second floor. Our crews fully gutted and reframed the floors and walls of the front rooms, taking the opportunity of open walls to increase energy-efficiency with spray foam insulation at exposed exterior walls.
The middle bedroom on the second floor serves as a nursery. Bright turquoise doors and trim set the tone for the colorful space.
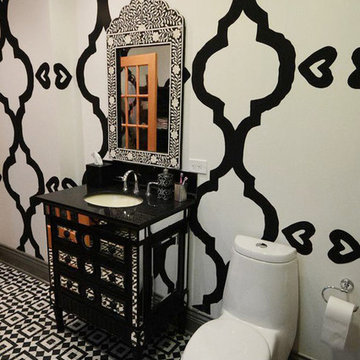
Mid-sized urban girl dark wood floor and black floor kids' room photo in New York with multicolored walls
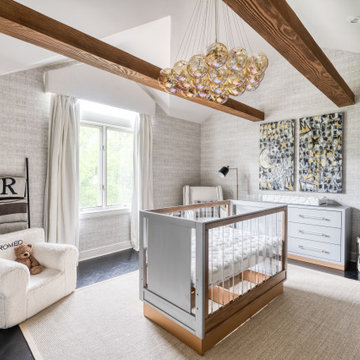
Example of a mid-sized trendy boy dark wood floor, black floor, exposed beam and wallpaper nursery design in New York
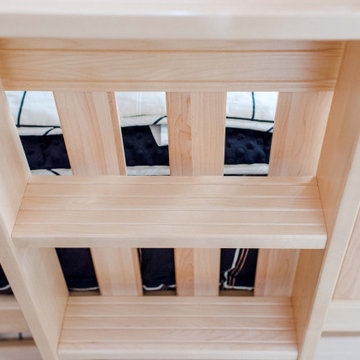
Enjoy a Maxtrix natural Twin over Full Bunk Bed with Ladder on the side and trundle. Always have a place for a friend during sleepovers, or accommodate a growing older child in a shared bedroom. Parents appreciate the extra room to stretch out at story time. This also can provide comfortable sleeping quarters for adult overnight guests. www.maxtrixkids.com
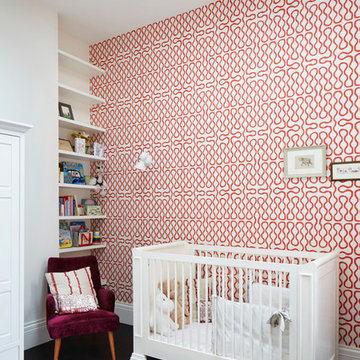
Jack Hobhouse Photography
Nursery - contemporary gender-neutral black floor nursery idea in London with multicolored walls
Nursery - contemporary gender-neutral black floor nursery idea in London with multicolored walls
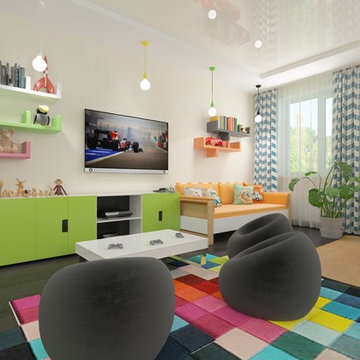
Alla Savchenko
Example of a large trendy boy dark wood floor and black floor kids' room design in Other with yellow walls
Example of a large trendy boy dark wood floor and black floor kids' room design in Other with yellow walls
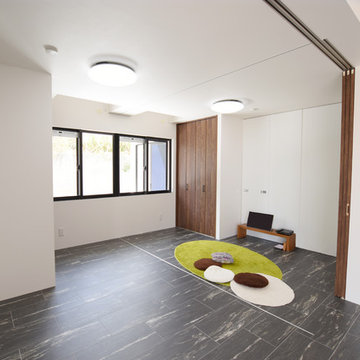
Minimalist gender-neutral vinyl floor and black floor nursery photo in Other with white walls
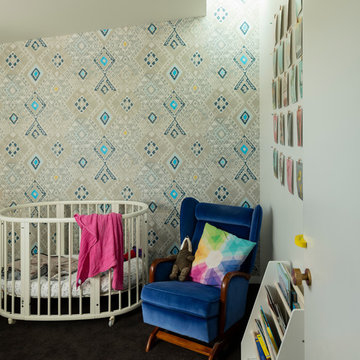
Example of a small eclectic gender-neutral carpeted and black floor nursery design in Auckland with white walls
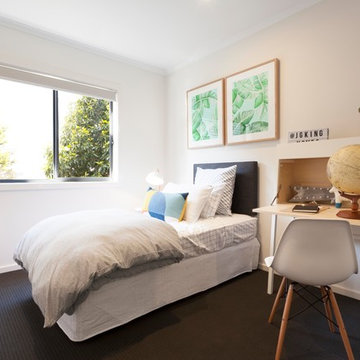
Kids Bedroom in JG King H8 Up Collection home
Example of a trendy gender-neutral carpeted and black floor kids' room design in Melbourne with white walls
Example of a trendy gender-neutral carpeted and black floor kids' room design in Melbourne with white walls
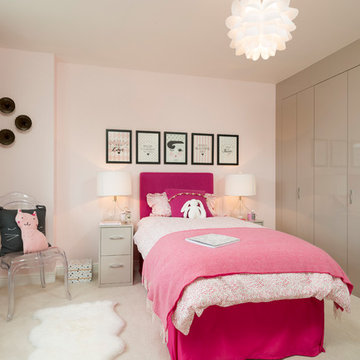
Kids' room - mid-sized contemporary girl carpeted and black floor kids' room idea in Other with pink walls
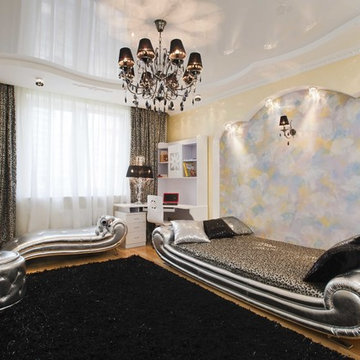
The interior consists of custom handmade products of natural wood, fretwork, stretched lacquered ceilings, OICOS decorative paints.
Study room is individually designed and built of ash-tree with use of natural fabrics. Apartment layout was changed: studio and bathroom were redesigned, two wardrobes added to bedroom, and sauna and moistureproof TV mounted on wall — to the bathroom.
Explication
1. Hallway – 20.63 м2
2. Guest bathroom – 4.82 м2
3. Study room – 17.11 м2
4. Living room – 36.27 м2
5. Dining room – 13.78 м2
6. Kitchen – 13.10 м2
7. Bathroom – 7.46 м2
8. Sauna – 2.71 м2
9. Bedroom – 24.51 м2
10. Nursery – 20.39 м2
11. Kitchen balcony – 6.67 м2
12. Bedroom balcony – 6.48 м2
Floor area – 160.78 м2
Balcony area – 13.15 м2
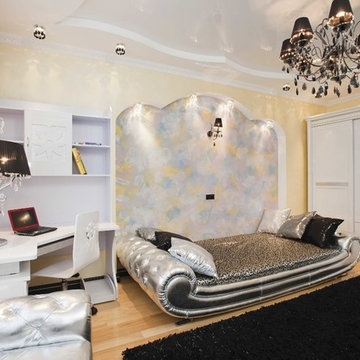
The interior consists of custom handmade products of natural wood, fretwork, stretched lacquered ceilings, OICOS decorative paints.
Study room is individually designed and built of ash-tree with use of natural fabrics. Apartment layout was changed: studio and bathroom were redesigned, two wardrobes added to bedroom, and sauna and moistureproof TV mounted on wall — to the bathroom.
Explication
1. Hallway – 20.63 м2
2. Guest bathroom – 4.82 м2
3. Study room – 17.11 м2
4. Living room – 36.27 м2
5. Dining room – 13.78 м2
6. Kitchen – 13.10 м2
7. Bathroom – 7.46 м2
8. Sauna – 2.71 м2
9. Bedroom – 24.51 м2
10. Nursery – 20.39 м2
11. Kitchen balcony – 6.67 м2
12. Bedroom balcony – 6.48 м2
Floor area – 160.78 м2
Balcony area – 13.15 м2
Baby and Kids' Design Ideas - Color: Beige
1







